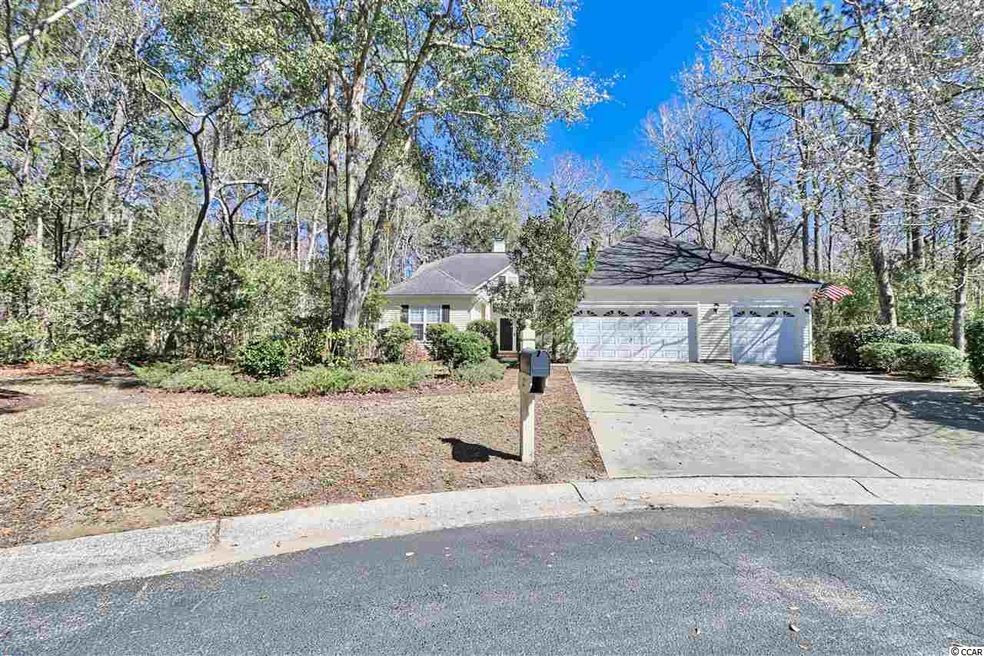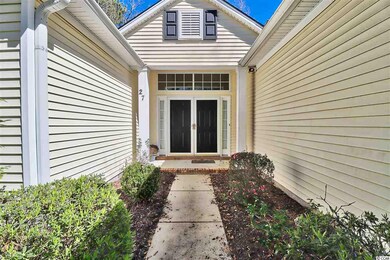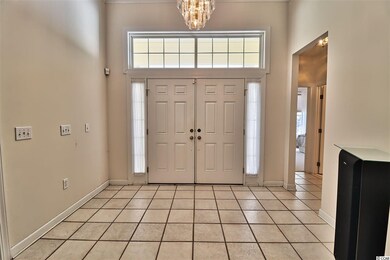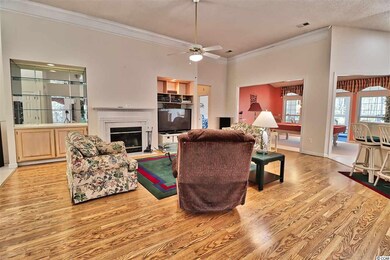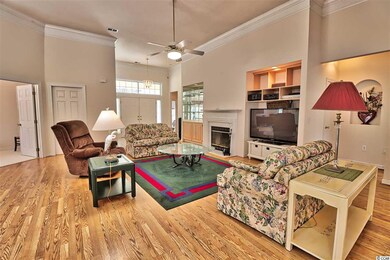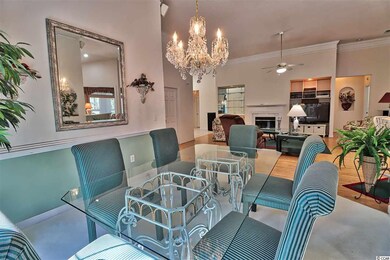
27 Lamplighter Ct Pawleys Island, SC 29585
Estimated Value: $678,448 - $779,000
Highlights
- Golf Course Community
- Private Beach
- Family Room with Fireplace
- Waccamaw Elementary School Rated A-
- Clubhouse
- Recreation Room
About This Home
As of April 2020Beautiful and spacious home located in the highly desirable neighborhood of Tradition. Situated on a quiet cul-de-sac, this well maintained home features new quartz countertops and extensive upgrades. Tradition ownership includes pool, tennis, clubhouse and full access to Litchfield By the Sea.
Home Details
Home Type
- Single Family
Est. Annual Taxes
- $6,152
Year Built
- Built in 2000
Lot Details
- 0.31 Acre Lot
- Private Beach
- Irregular Lot
HOA Fees
- $165 Monthly HOA Fees
Parking
- 3 Car Attached Garage
- Garage Door Opener
Home Design
- Ranch Style House
- Slab Foundation
- Vinyl Siding
- Tile
Interior Spaces
- 2,466 Sq Ft Home
- Central Vacuum
- Furnished
- Bar
- Tray Ceiling
- Vaulted Ceiling
- Ceiling Fan
- Window Treatments
- Entrance Foyer
- Family Room with Fireplace
- Living Room with Fireplace
- Formal Dining Room
- Den
- Recreation Room
- Carpet
- Pull Down Stairs to Attic
Kitchen
- Breakfast Area or Nook
- Breakfast Bar
- Range
- Microwave
- Dishwasher
- Kitchen Island
- Solid Surface Countertops
- Disposal
Bedrooms and Bathrooms
- 3 Bedrooms
- Walk-In Closet
- 2 Full Bathrooms
- Single Vanity
- Dual Vanity Sinks in Primary Bathroom
- Shower Only
- Garden Bath
Laundry
- Laundry Room
- Washer and Dryer
Home Security
- Home Security System
- Fire and Smoke Detector
Outdoor Features
- Wood patio
Schools
- Waccamaw Elementary School
- Waccamaw Middle School
- Waccamaw High School
Utilities
- Central Heating and Cooling System
- Underground Utilities
- Water Heater
- Phone Available
- Cable TV Available
Community Details
Overview
- Association fees include electric common, internet access, legal and accounting, master antenna/cable TV, common maint/repair, pool service, recreation facilities
- The community has rules related to allowable golf cart usage in the community
Amenities
- Clubhouse
Recreation
- Golf Course Community
- Tennis Courts
- Community Pool
Ownership History
Purchase Details
Home Financials for this Owner
Home Financials are based on the most recent Mortgage that was taken out on this home.Purchase Details
Purchase Details
Purchase Details
Home Financials for this Owner
Home Financials are based on the most recent Mortgage that was taken out on this home.Purchase Details
Similar Homes in Pawleys Island, SC
Home Values in the Area
Average Home Value in this Area
Purchase History
| Date | Buyer | Sale Price | Title Company |
|---|---|---|---|
| Martig Susan J | $410,000 | None Available | |
| Hurd Beverly Jean | -- | None Available | |
| Hurd Beverly Jean | -- | None Available | |
| Hurd Eric R | $435,000 | None Available | |
| Descoteaux Robert R | $49,000 | -- |
Mortgage History
| Date | Status | Borrower | Loan Amount |
|---|---|---|---|
| Open | Martig Susan J | $410,256 | |
| Previous Owner | Hurd Eric R | $300,000 |
Property History
| Date | Event | Price | Change | Sq Ft Price |
|---|---|---|---|---|
| 04/15/2020 04/15/20 | Sold | $410,000 | -2.8% | $166 / Sq Ft |
| 02/27/2020 02/27/20 | For Sale | $422,000 | -- | $171 / Sq Ft |
Tax History Compared to Growth
Tax History
| Year | Tax Paid | Tax Assessment Tax Assessment Total Assessment is a certain percentage of the fair market value that is determined by local assessors to be the total taxable value of land and additions on the property. | Land | Improvement |
|---|---|---|---|---|
| 2024 | $6,152 | $24,040 | $4,800 | $19,240 |
| 2023 | $6,152 | $24,040 | $4,800 | $19,240 |
| 2022 | $5,708 | $24,040 | $4,800 | $19,240 |
| 2021 | $5,533 | $24,036 | $4,800 | $19,236 |
| 2020 | $1,863 | $16,024 | $3,200 | $12,824 |
| 2019 | $5,114 | $14,880 | $3,200 | $11,680 |
| 2018 | $5,138 | $0 | $0 | $0 |
| 2017 | $4,698 | $0 | $0 | $0 |
| 2016 | $4,669 | $22,320 | $0 | $0 |
| 2015 | $4,649 | $0 | $0 | $0 |
| 2014 | $4,341 | $351,800 | $80,000 | $271,800 |
| 2012 | -- | $351,800 | $80,000 | $271,800 |
Agents Affiliated with this Home
-
Brad Harvey

Seller's Agent in 2020
Brad Harvey
The Litchfield Co.RE-PrinceCrk
(803) 818-8994
13 in this area
30 Total Sales
-
C.J. Brockington

Buyer's Agent in 2020
C.J. Brockington
The Litchfield Company RE
(843) 340-8982
31 in this area
45 Total Sales
Map
Source: Coastal Carolinas Association of REALTORS®
MLS Number: 2004634
APN: 04-0195F-032-00-00
- 179 Cottage Ct
- 70 Golf Club Cir Unit 6
- 44 Hamby Dr
- 77 Tern Place Unit 202
- 48 Heston Ct
- 1617 Tradition Club Dr
- 356 Chapman Loop
- 423 Chapman Loop
- 915 Preservation Cir
- 41 Federation Loop
- 520 Chapman Loop
- 1203 Crooked Oak Dr
- 820 Preservation Cir
- 341 Brickwell Ln
- 113 Huntington Lake Cir Unit 128
- 974 Crooked Oak Dr Unit LCC 28
- 528 Preservation Cir
- 319 Lumbee Cir Unit The Hammocks at Ming
- 769 Country Club Dr
- 210 Natures View Cir
- 27 Lamplighter Ct
- 39 Lamplighter Ct Unit Tradition
- 39 Lamplighter Ct
- 24 Lamplighter Ct
- 36 Lamplighter Ct
- Lot 12 Willbrook Blvd Unit Red Squirrel Lane
- Lot 6 Willbrook Blvd
- 190 Sandfiddler Dr
- 220 Sandfiddler Dr
- 188 Sandfiddler Dr
- 156 Sandfiddler Dr
- 152 Sandfiddler Dr
- 120 Sandfiddler Dr
- 212 Sandfiddler Dr Unit The Tradition Club
- 212 Sandfiddler Dr
- 55 Lupton Ln
- 3 Sand Fiddler Dr
- 47 Warnock Way
- 38 Sandfiddler Dr
- 228 Sandfiddler Dr
