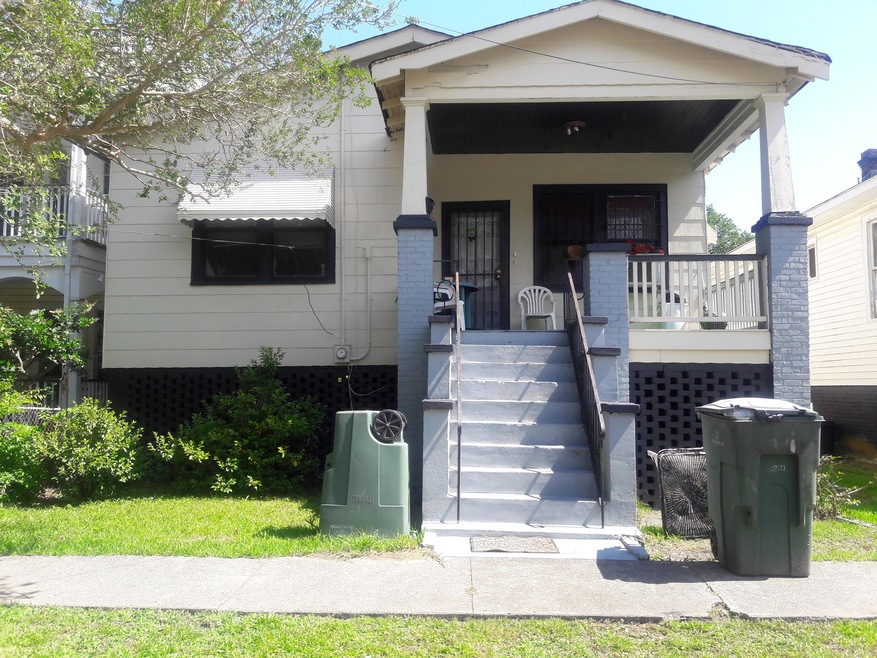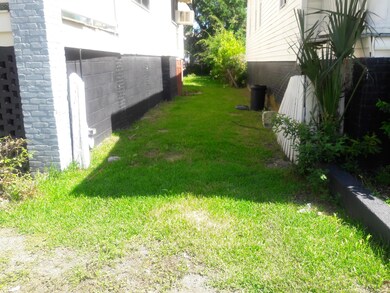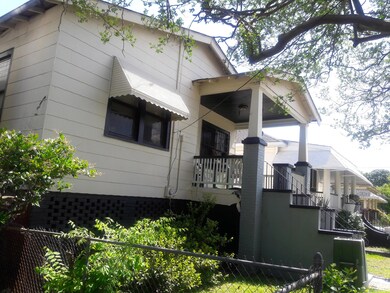
27 Lenox St Charleston, SC 29403
North Central NeighborhoodHighlights
- Charleston Architecture
- Eat-In Kitchen
- Property is near a bus stop
- Front Porch
- Cooling Available
- Wood Siding
About This Home
As of February 2025Ideal location to renovate live-in or flip. House is close to Rivers Math and Science School. Close to Hampton Park.Excellent location to live or as an investment property.SOLD AS IS.
Last Agent to Sell the Property
AgentOwned Realty Charleston Group License #55088 Listed on: 02/07/2018

Last Buyer's Agent
AgentOwned Realty Charleston Group License #55088 Listed on: 02/07/2018

Home Details
Home Type
- Single Family
Est. Annual Taxes
- $2,065
Year Built
- Built in 1940
Home Design
- Charleston Architecture
- Asphalt Roof
- Wood Siding
Interior Spaces
- 1,021 Sq Ft Home
- 1-Story Property
- Crawl Space
- Eat-In Kitchen
Bedrooms and Bathrooms
- 2 Bedrooms
- 1 Full Bathroom
Schools
- James Simons Elementary School
- Simmons Pinckney Middle School
- Burke High School
Utilities
- Cooling Available
- No Heating
Additional Features
- Front Porch
- 4,792 Sq Ft Lot
- Property is near a bus stop
Community Details
- Wagener Terrace Subdivision
Ownership History
Purchase Details
Home Financials for this Owner
Home Financials are based on the most recent Mortgage that was taken out on this home.Purchase Details
Home Financials for this Owner
Home Financials are based on the most recent Mortgage that was taken out on this home.Purchase Details
Purchase Details
Home Financials for this Owner
Home Financials are based on the most recent Mortgage that was taken out on this home.Purchase Details
Purchase Details
Purchase Details
Similar Homes in the area
Home Values in the Area
Average Home Value in this Area
Purchase History
| Date | Type | Sale Price | Title Company |
|---|---|---|---|
| Deed | $1,325,000 | None Listed On Document | |
| Deed | $742,000 | None Available | |
| Deed In Lieu Of Foreclosure | -- | None Available | |
| Deed | $260,000 | None Available | |
| Deed | -- | -- | |
| Deed | $62,602 | -- | |
| Deed | -- | -- |
Mortgage History
| Date | Status | Loan Amount | Loan Type |
|---|---|---|---|
| Open | $993,750 | New Conventional | |
| Previous Owner | $592,000 | New Conventional | |
| Previous Owner | $625,000 | Purchase Money Mortgage |
Property History
| Date | Event | Price | Change | Sq Ft Price |
|---|---|---|---|---|
| 02/21/2025 02/21/25 | Sold | $1,325,000 | -5.0% | $500 / Sq Ft |
| 11/12/2024 11/12/24 | Price Changed | $1,395,000 | -0.3% | $526 / Sq Ft |
| 11/12/2024 11/12/24 | Price Changed | $1,399,500 | -3.1% | $528 / Sq Ft |
| 10/16/2024 10/16/24 | For Sale | $1,445,000 | +94.7% | $545 / Sq Ft |
| 09/25/2019 09/25/19 | Sold | $742,000 | 0.0% | $280 / Sq Ft |
| 08/26/2019 08/26/19 | Pending | -- | -- | -- |
| 05/13/2019 05/13/19 | For Sale | $742,000 | +185.4% | $280 / Sq Ft |
| 06/07/2018 06/07/18 | Sold | $260,000 | 0.0% | $255 / Sq Ft |
| 05/08/2018 05/08/18 | Pending | -- | -- | -- |
| 02/07/2018 02/07/18 | For Sale | $260,000 | -- | $255 / Sq Ft |
Tax History Compared to Growth
Tax History
| Year | Tax Paid | Tax Assessment Tax Assessment Total Assessment is a certain percentage of the fair market value that is determined by local assessors to be the total taxable value of land and additions on the property. | Land | Improvement |
|---|---|---|---|---|
| 2023 | $3,813 | $29,680 | $0 | $0 |
| 2022 | $3,576 | $29,680 | $0 | $0 |
| 2021 | $3,754 | $29,680 | $0 | $0 |
| 2020 | $3,895 | $29,680 | $0 | $0 |
| 2019 | $12,321 | $30,000 | $0 | $0 |
| 2017 | $2,132 | $7,840 | $0 | $0 |
| 2016 | $2,065 | $7,840 | $0 | $0 |
| 2015 | $1,974 | $7,840 | $0 | $0 |
| 2014 | $1,898 | $0 | $0 | $0 |
| 2011 | -- | $0 | $0 | $0 |
Agents Affiliated with this Home
-
Jeff Leonard

Seller's Agent in 2025
Jeff Leonard
Daniel Island Real Estate Co Inc
(910) 448-2212
1 in this area
1 Total Sale
-
Erin Dudley
E
Seller Co-Listing Agent in 2025
Erin Dudley
DI Development Company, Inc
(843) 670-0887
1 in this area
2 Total Sales
-
Maggie LeBlanc
M
Buyer's Agent in 2025
Maggie LeBlanc
Keller Williams Realty Charleston West Ashley
(843) 217-8424
2 in this area
151 Total Sales
-
Shane Langdale
S
Seller's Agent in 2019
Shane Langdale
DreamVest Realty
(843) 801-8774
1 in this area
7 Total Sales
-
Bonnie Geer

Buyer's Agent in 2019
Bonnie Geer
William Means Real Estate, LLC
(843) 870-0521
1 in this area
52 Total Sales
-
Geraldine Sands
G
Seller's Agent in 2018
Geraldine Sands
AgentOwned Realty Charleston Group
(843) 224-1911
4 Total Sales
Map
Source: CHS Regional MLS
MLS Number: 18003259
APN: 463-12-01-052



