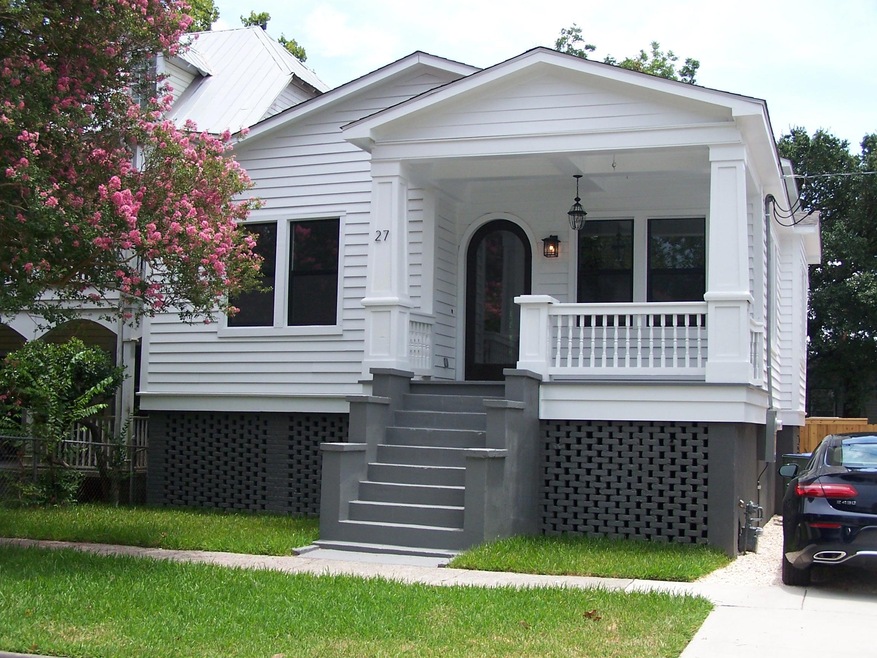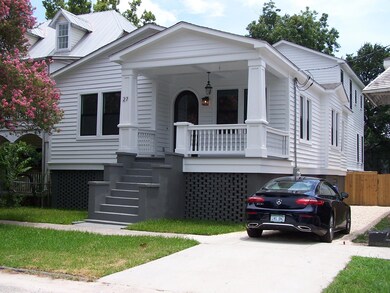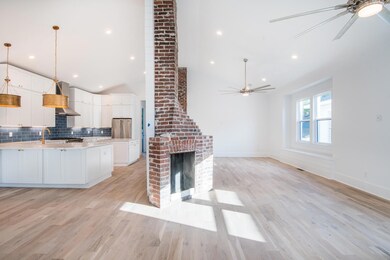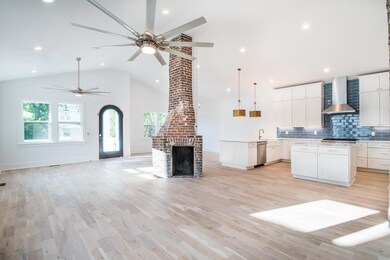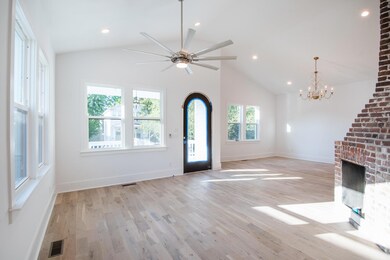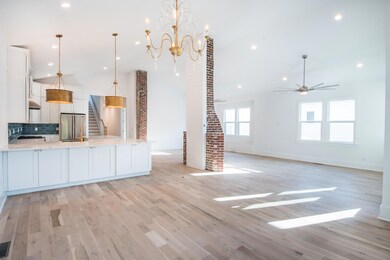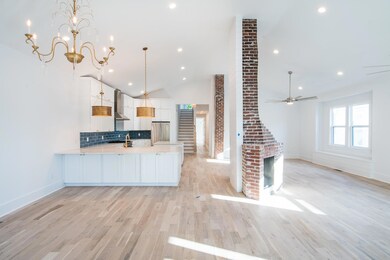
27 Lenox St Charleston, SC 29403
North Central NeighborhoodHighlights
- Living Room with Fireplace
- Wood Flooring
- Front Porch
- Cathedral Ceiling
- Cottage
- Walk-In Closet
About This Home
As of February 2025If you are looking for that Upper Peninsula home with everything look no more. This house has just undergone a large addition and a complete makeover that includes new siding, insulation, drywall, wiring, plumbing, floor and roof systems, oak hardwood floors, lighting, plumbing fixtures, custom tile, tankless water heater, windows, 8' doors, 2 HVAC systems, duct work, driveway and a 6' privacy fence. The great room is approx. 1200' and sits under a 15' vaulted ceiling. This area has canned lighting, 2 6' 9 blade ceiling fans and a designer chandelier in the huge dining section, enormous chef's kitchen with almost 100' of Calcutta quartz countertops, custom cabinetry, under counter lighting, farm house sink and a full ensemble of Viking stainless appliances including a Viking exhaust hood.The rest of the great room consists of two large living areas with back to back fireplaces and spots for two wall mount TVs. One of these living areas could also be used as a breakfast area.
There are 4 very large bedrooms with each having its own bathroom with custom vanities, tile and an abundance of closets. In addition to the four full baths there is a ½ bath powder room adjacent to the main living area. Each of these bedrooms is as large as the master in most homes. The laundry room/mud room on the first floor and is convenient to the bedrooms.
If you want room, the perfect house for entertaining and to live on the Upper Peninsula then you have found your home because you will not find another like it.
Last Agent to Sell the Property
DreamVest Realty License #53198 Listed on: 05/13/2019
Home Details
Home Type
- Single Family
Est. Annual Taxes
- $2,132
Year Built
- Built in 1940
Lot Details
- 4,792 Sq Ft Lot
- Wood Fence
Parking
- Off-Street Parking
Home Design
- Cottage
- Raised Foundation
- Architectural Shingle Roof
- Wood Siding
Interior Spaces
- 2,650 Sq Ft Home
- 2-Story Property
- Cathedral Ceiling
- Ceiling Fan
- Family Room
- Living Room with Fireplace
- 2 Fireplaces
- Combination Dining and Living Room
- Crawl Space
Kitchen
- Dishwasher
- Kitchen Island
Flooring
- Wood
- Ceramic Tile
Bedrooms and Bathrooms
- 4 Bedrooms
- Walk-In Closet
Outdoor Features
- Front Porch
Schools
- James Simons Elementary School
- Simmons Pinckney Middle School
- Burke High School
Utilities
- Cooling Available
- Heating Available
Community Details
- North Central Subdivision
Ownership History
Purchase Details
Home Financials for this Owner
Home Financials are based on the most recent Mortgage that was taken out on this home.Purchase Details
Home Financials for this Owner
Home Financials are based on the most recent Mortgage that was taken out on this home.Purchase Details
Purchase Details
Home Financials for this Owner
Home Financials are based on the most recent Mortgage that was taken out on this home.Purchase Details
Purchase Details
Purchase Details
Similar Homes in the area
Home Values in the Area
Average Home Value in this Area
Purchase History
| Date | Type | Sale Price | Title Company |
|---|---|---|---|
| Deed | $1,325,000 | None Listed On Document | |
| Deed | $742,000 | None Available | |
| Deed In Lieu Of Foreclosure | -- | None Available | |
| Deed | $260,000 | None Available | |
| Deed | -- | -- | |
| Deed | $62,602 | -- | |
| Deed | -- | -- |
Mortgage History
| Date | Status | Loan Amount | Loan Type |
|---|---|---|---|
| Open | $993,750 | New Conventional | |
| Previous Owner | $592,000 | New Conventional | |
| Previous Owner | $625,000 | Purchase Money Mortgage |
Property History
| Date | Event | Price | Change | Sq Ft Price |
|---|---|---|---|---|
| 02/21/2025 02/21/25 | Sold | $1,325,000 | -5.0% | $500 / Sq Ft |
| 11/12/2024 11/12/24 | Price Changed | $1,395,000 | -0.3% | $526 / Sq Ft |
| 11/12/2024 11/12/24 | Price Changed | $1,399,500 | -3.1% | $528 / Sq Ft |
| 10/16/2024 10/16/24 | For Sale | $1,445,000 | +94.7% | $545 / Sq Ft |
| 09/25/2019 09/25/19 | Sold | $742,000 | 0.0% | $280 / Sq Ft |
| 08/26/2019 08/26/19 | Pending | -- | -- | -- |
| 05/13/2019 05/13/19 | For Sale | $742,000 | +185.4% | $280 / Sq Ft |
| 06/07/2018 06/07/18 | Sold | $260,000 | 0.0% | $255 / Sq Ft |
| 05/08/2018 05/08/18 | Pending | -- | -- | -- |
| 02/07/2018 02/07/18 | For Sale | $260,000 | -- | $255 / Sq Ft |
Tax History Compared to Growth
Tax History
| Year | Tax Paid | Tax Assessment Tax Assessment Total Assessment is a certain percentage of the fair market value that is determined by local assessors to be the total taxable value of land and additions on the property. | Land | Improvement |
|---|---|---|---|---|
| 2023 | $3,813 | $29,680 | $0 | $0 |
| 2022 | $3,576 | $29,680 | $0 | $0 |
| 2021 | $3,754 | $29,680 | $0 | $0 |
| 2020 | $3,895 | $29,680 | $0 | $0 |
| 2019 | $12,321 | $30,000 | $0 | $0 |
| 2017 | $2,132 | $7,840 | $0 | $0 |
| 2016 | $2,065 | $7,840 | $0 | $0 |
| 2015 | $1,974 | $7,840 | $0 | $0 |
| 2014 | $1,898 | $0 | $0 | $0 |
| 2011 | -- | $0 | $0 | $0 |
Agents Affiliated with this Home
-
Jeff Leonard

Seller's Agent in 2025
Jeff Leonard
Daniel Island Real Estate Co Inc
(910) 448-2212
1 in this area
1 Total Sale
-
Erin Dudley
E
Seller Co-Listing Agent in 2025
Erin Dudley
DI Development Company, Inc
(843) 670-0887
1 in this area
2 Total Sales
-
Maggie LeBlanc
M
Buyer's Agent in 2025
Maggie LeBlanc
Keller Williams Realty Charleston West Ashley
(843) 217-8424
2 in this area
151 Total Sales
-
Shane Langdale
S
Seller's Agent in 2019
Shane Langdale
DreamVest Realty
(843) 801-8774
1 in this area
7 Total Sales
-
Bonnie Geer

Buyer's Agent in 2019
Bonnie Geer
William Means Real Estate, LLC
(843) 870-0521
1 in this area
52 Total Sales
-
Geraldine Sands
G
Seller's Agent in 2018
Geraldine Sands
AgentOwned Realty Charleston Group
(843) 224-1911
4 Total Sales
Map
Source: CHS Regional MLS
MLS Number: 19013940
APN: 463-12-01-052
