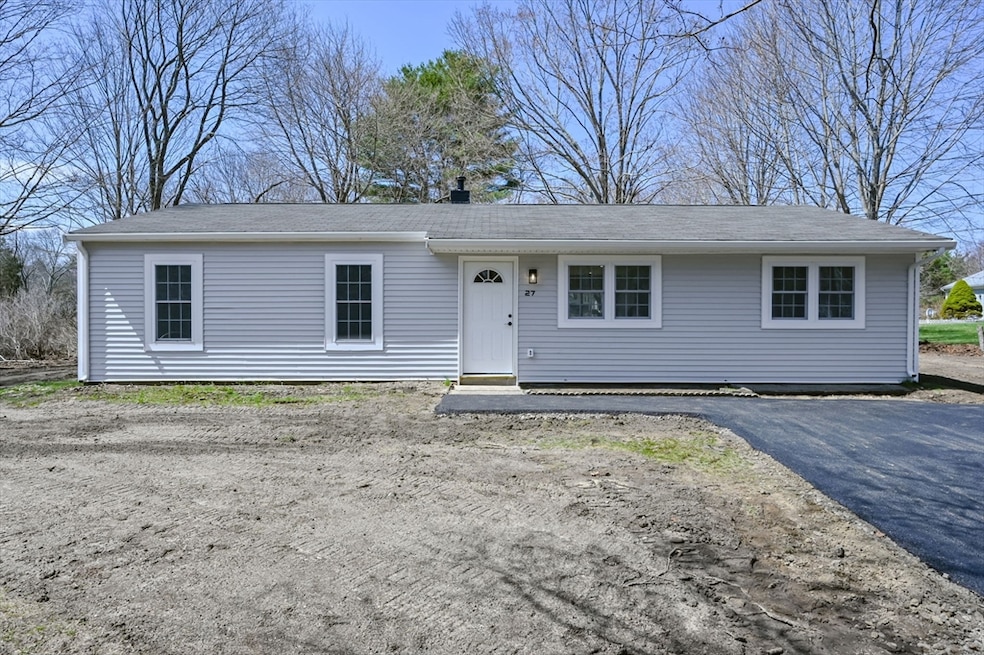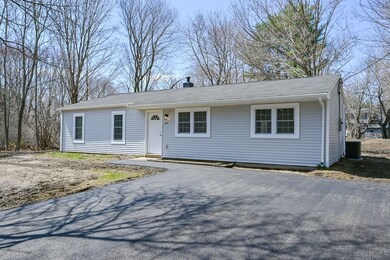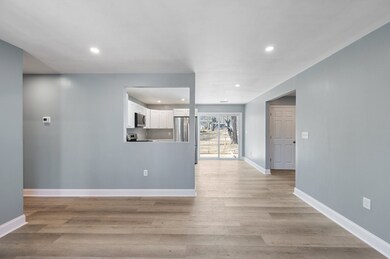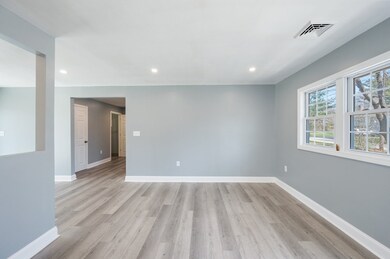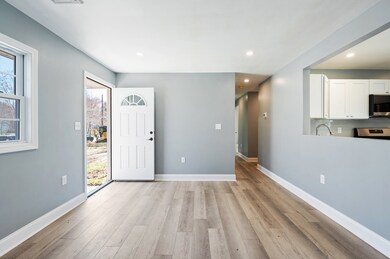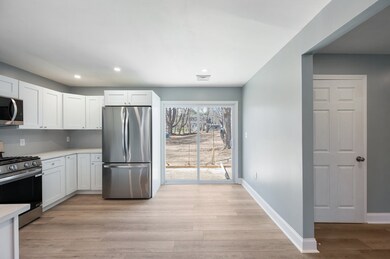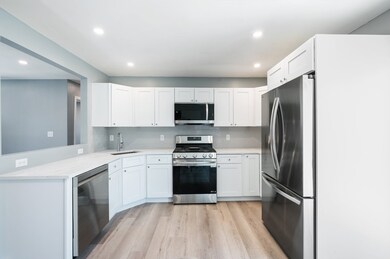
27 Lincoln Ln Hanover, MA 02339
Highlights
- Open Floorplan
- Ranch Style House
- No HOA
- Hanover High School Rated 9+
- Solid Surface Countertops
- Tennis Courts
About This Home
As of June 2025NEW NEW NEW! This home has had a gorgeous makeover. New is definitely the key here- new open plan kitchen with stainless appliances & quartz countertops, 2 new bathrooms, newly added family room & separate laundry room, brand new 5 bed septic should you decide to expand, all new heat/AC, tankless water heater, doors, windows, flooring & new oversized driveway! Set on an expansive lot, on a dead end cul-de-sac street in a beautiful neighborhood. Close to Rt 53 with plenty of shopping and restaurants, and only 10 minutes to Rt. 3. This home is move in ready and waiting for new owners to enjoy- Come see!!
Home Details
Home Type
- Single Family
Est. Annual Taxes
- $5,113
Year Built
- Built in 1978
Home Design
- Manufactured Home on a slab
- Ranch Style House
- Frame Construction
- Shingle Roof
Interior Spaces
- 1,225 Sq Ft Home
- Open Floorplan
- Recessed Lighting
- Insulated Windows
- Window Screens
- Insulated Doors
- Exterior Basement Entry
Kitchen
- Range
- Microwave
- ENERGY STAR Qualified Refrigerator
- ENERGY STAR Qualified Dishwasher
- Stainless Steel Appliances
- Solid Surface Countertops
Flooring
- Wall to Wall Carpet
- Laminate
Bedrooms and Bathrooms
- 3 Bedrooms
- 2 Full Bathrooms
Laundry
- Laundry on main level
- Washer and Electric Dryer Hookup
Parking
- 6 Car Parking Spaces
- Driveway
- Paved Parking
- Open Parking
- Off-Street Parking
Utilities
- Forced Air Heating and Cooling System
- 1 Cooling Zone
- 1 Heating Zone
- Heating System Uses Natural Gas
- 100 Amp Service
- Tankless Water Heater
- Gas Water Heater
- Private Sewer
Additional Features
- Rain Gutters
- 0.48 Acre Lot
- Property is near schools
Listing and Financial Details
- Assessor Parcel Number M:43 L:090,1019162
Community Details
Recreation
- Tennis Courts
- Jogging Path
Additional Features
- No Home Owners Association
- Shops
Ownership History
Purchase Details
Home Financials for this Owner
Home Financials are based on the most recent Mortgage that was taken out on this home.Purchase Details
Home Financials for this Owner
Home Financials are based on the most recent Mortgage that was taken out on this home.Purchase Details
Purchase Details
Similar Homes in the area
Home Values in the Area
Average Home Value in this Area
Purchase History
| Date | Type | Sale Price | Title Company |
|---|---|---|---|
| Deed | $650,000 | None Available | |
| Deed | $650,000 | None Available | |
| Quit Claim Deed | -- | None Available | |
| Quit Claim Deed | -- | None Available | |
| Quit Claim Deed | -- | None Available | |
| Quit Claim Deed | -- | None Available | |
| Quit Claim Deed | -- | None Available | |
| Quit Claim Deed | -- | None Available | |
| Quit Claim Deed | -- | None Available | |
| Deed | -- | -- |
Mortgage History
| Date | Status | Loan Amount | Loan Type |
|---|---|---|---|
| Open | $617,500 | Purchase Money Mortgage | |
| Closed | $617,500 | Purchase Money Mortgage |
Property History
| Date | Event | Price | Change | Sq Ft Price |
|---|---|---|---|---|
| 06/06/2025 06/06/25 | Sold | $650,000 | +8.4% | $531 / Sq Ft |
| 04/14/2025 04/14/25 | Pending | -- | -- | -- |
| 04/10/2025 04/10/25 | For Sale | $599,900 | +50.0% | $490 / Sq Ft |
| 08/29/2024 08/29/24 | Sold | $400,000 | +2.6% | $432 / Sq Ft |
| 08/12/2024 08/12/24 | Pending | -- | -- | -- |
| 08/09/2024 08/09/24 | For Sale | $389,900 | -- | $422 / Sq Ft |
Tax History Compared to Growth
Tax History
| Year | Tax Paid | Tax Assessment Tax Assessment Total Assessment is a certain percentage of the fair market value that is determined by local assessors to be the total taxable value of land and additions on the property. | Land | Improvement |
|---|---|---|---|---|
| 2025 | $5,113 | $414,000 | $210,800 | $203,200 |
| 2024 | $5,316 | $414,000 | $210,800 | $203,200 |
| 2023 | $4,778 | $354,200 | $191,700 | $162,500 |
| 2022 | $5,296 | $347,300 | $215,700 | $131,600 |
| 2021 | $5,115 | $313,200 | $185,200 | $128,000 |
| 2020 | $4,872 | $298,700 | $174,300 | $124,400 |
| 2019 | $4,309 | $262,600 | $152,500 | $110,100 |
| 2018 | $4,482 | $275,300 | $170,000 | $105,300 |
| 2017 | $4,193 | $253,800 | $158,900 | $94,900 |
| 2016 | $4,281 | $253,900 | $159,000 | $94,900 |
| 2015 | $3,913 | $242,300 | $159,000 | $83,300 |
Agents Affiliated with this Home
-
Gerald Merra

Seller's Agent in 2025
Gerald Merra
The Merra Group
(781) 413-1550
9 in this area
34 Total Sales
-
Hayley Merra
H
Seller Co-Listing Agent in 2025
Hayley Merra
The Merra Group
6 in this area
17 Total Sales
-
Leon Merian

Buyer's Agent in 2025
Leon Merian
Compass
(781) 258-7418
2 in this area
40 Total Sales
-
A
Seller's Agent in 2024
Anna Jackson
Curtis & Colletta Realty Associates
Map
Source: MLS Property Information Network (MLS PIN)
MLS Number: 73358510
APN: HANO-000043-000000-000090
- 129 Damon Rd
- 192 Plain St
- 148 Old Schoolhouse Ln
- 36 Huggins Rd
- 31 Durbeck Rd
- 150 Spring Meadow Ln Unit 150
- 116 Spring Meadow Ln
- 79 Spring Meadow Ln Unit 79
- 98 Spring Meadow Ln Unit 98
- 206 Circuit St
- 17 Corn Mill Way
- 1 Corn Mill Way
- 13 Saw Mill Ln
- 95 Tecumseh Dr
- 19 Pat Rose Way
- 1163 Webster St
- 12 Pat Rose Way
- 14 Pat Rose Way
- 20 Pat Rose Way
- 619 Main St
