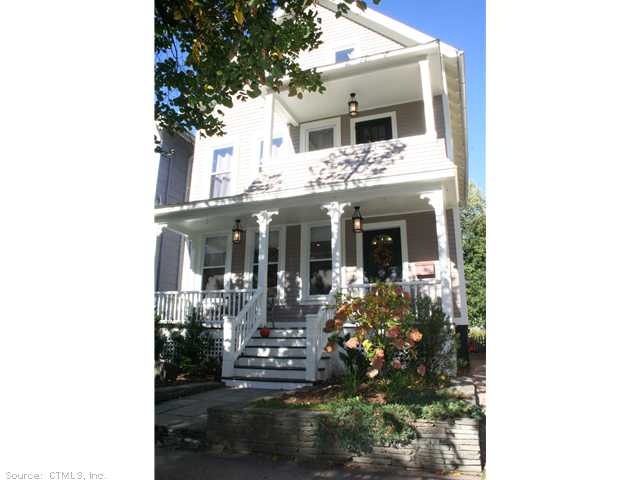
27 Linden St New Haven, CT 06511
East Rock NeighborhoodHighlights
- Colonial Architecture
- Attic
- Patio
- Finished Attic
- Thermal Windows
- Home Security System
About This Home
As of June 2020Incredible fully renovated east rock home done with impeccable taste + high end materials. Outstanding kit. + Baths, wonderful mbr w/walk-in closet, lots of built-ins, stunning glass sunroom overlooks professionally landscaped yard.
Perfect location in walking distance to neighborhood shops, east rock park, hooker and yale. Truly a unique opportunity to find a home as fully renovated. Outstanding neighborhood feeling and spirit. The character of the house has been fully retained. House has high efficiency heat, ca and hot water, updated electric and new roof. Lovely rocking chair front porch. Outside shed will remain.
Last Agent to Sell the Property
Betsy Grauer Realty, Inc License #REB.0751445 Listed on: 01/22/2013
Home Details
Home Type
- Single Family
Est. Annual Taxes
- $9,373
Year Built
- Built in 1900
Lot Details
- 3,920 Sq Ft Lot
- Level Lot
- Garden
Parking
- Driveway
Home Design
- Colonial Architecture
- Wood Siding
Interior Spaces
- 2,435 Sq Ft Home
- Thermal Windows
- Unfinished Basement
- Basement Fills Entire Space Under The House
- Finished Attic
- Home Security System
Kitchen
- Oven or Range
- Microwave
- Dishwasher
Bedrooms and Bathrooms
- 4 Bedrooms
Outdoor Features
- Patio
Schools
- Nhps Elementary School
- Nhps Middle School
- Nhps High School
Utilities
- Central Air
- Heating System Uses Natural Gas
- Cable TV Available
Ownership History
Purchase Details
Home Financials for this Owner
Home Financials are based on the most recent Mortgage that was taken out on this home.Purchase Details
Home Financials for this Owner
Home Financials are based on the most recent Mortgage that was taken out on this home.Purchase Details
Home Financials for this Owner
Home Financials are based on the most recent Mortgage that was taken out on this home.Purchase Details
Similar Homes in New Haven, CT
Home Values in the Area
Average Home Value in this Area
Purchase History
| Date | Type | Sale Price | Title Company |
|---|---|---|---|
| Warranty Deed | $605,125 | None Available | |
| Warranty Deed | $500,000 | -- | |
| Warranty Deed | $291,500 | -- | |
| Deed | $192,500 | -- |
Mortgage History
| Date | Status | Loan Amount | Loan Type |
|---|---|---|---|
| Open | $484,000 | Purchase Money Mortgage | |
| Previous Owner | $300,000 | New Conventional | |
| Previous Owner | $156,000 | No Value Available | |
| Previous Owner | $305,000 | No Value Available | |
| Previous Owner | $233,200 | No Value Available |
Property History
| Date | Event | Price | Change | Sq Ft Price |
|---|---|---|---|---|
| 06/30/2020 06/30/20 | Sold | $605,125 | +0.9% | $288 / Sq Ft |
| 06/09/2020 06/09/20 | Pending | -- | -- | -- |
| 04/15/2020 04/15/20 | For Sale | $600,000 | +20.0% | $286 / Sq Ft |
| 06/07/2013 06/07/13 | Sold | $500,000 | -7.3% | $205 / Sq Ft |
| 04/18/2013 04/18/13 | Pending | -- | -- | -- |
| 01/22/2013 01/22/13 | For Sale | $539,500 | -- | $222 / Sq Ft |
Tax History Compared to Growth
Tax History
| Year | Tax Paid | Tax Assessment Tax Assessment Total Assessment is a certain percentage of the fair market value that is determined by local assessors to be the total taxable value of land and additions on the property. | Land | Improvement |
|---|---|---|---|---|
| 2025 | $15,186 | $385,420 | $202,300 | $183,120 |
| 2024 | $14,839 | $385,420 | $202,300 | $183,120 |
| 2023 | $14,338 | $385,420 | $202,300 | $183,120 |
| 2022 | $15,320 | $385,420 | $202,300 | $183,120 |
| 2021 | $11,691 | $266,420 | $155,400 | $111,020 |
| 2020 | $11,684 | $266,280 | $155,400 | $110,880 |
| 2019 | $11,445 | $266,280 | $155,400 | $110,880 |
| 2018 | $11,445 | $266,280 | $155,400 | $110,880 |
| 2017 | $10,300 | $266,280 | $155,400 | $110,880 |
| 2016 | $10,017 | $241,080 | $132,720 | $108,360 |
| 2015 | $10,017 | $241,080 | $132,720 | $108,360 |
| 2014 | $10,017 | $241,080 | $132,720 | $108,360 |
Agents Affiliated with this Home
-
Betsy Grauer

Seller's Agent in 2020
Betsy Grauer
Betsy Grauer Realty, Inc
(203) 641-3003
49 in this area
192 Total Sales
-
Wojtek Borowski

Buyer's Agent in 2020
Wojtek Borowski
Pearce Real Estate
(203) 606-9898
38 in this area
214 Total Sales
-
R
Buyer Co-Listing Agent in 2020
Raymond Baldelli
Pearce Real Estate
Map
Source: SmartMLS
MLS Number: N333392
APN: NHVN-000213-000425-002900
- 167 Willow St
- 53 Canner St Unit 2
- 119 Foster St
- 65 Anderson St
- 20 Nash St
- 339 Willow St
- 496 Whitney Ave Unit 1C
- 192 Bishop St
- 313 Saint Ronan St Unit A1
- 570 Whitney Ave Unit L1
- 325 Saint Ronan St
- 148 Everit St Unit F
- 201 Everit St
- 545 Orange St
- 44 Clark St
- 1351 State St
- 73 Main St
- 292 Peck St
- 375 Lombard St Unit 9
- 30 Monroe St
