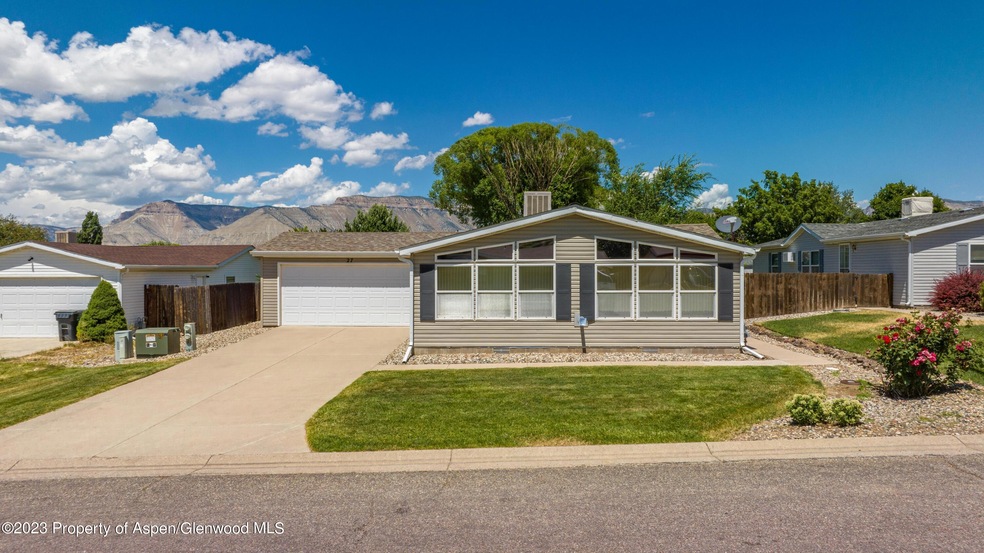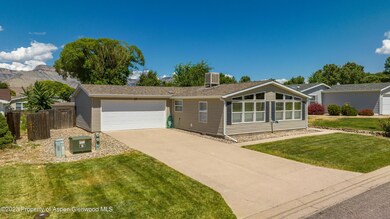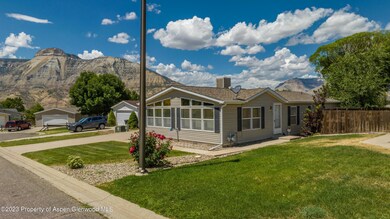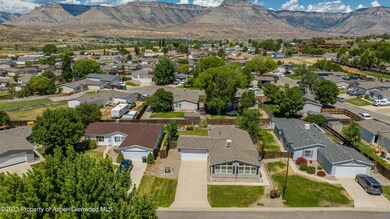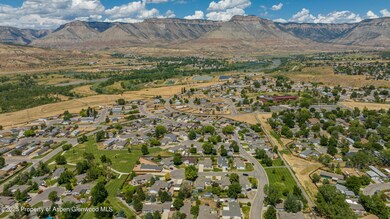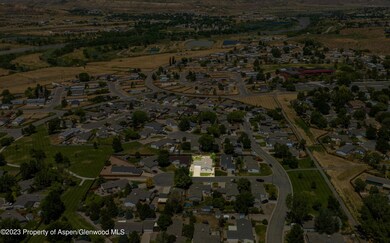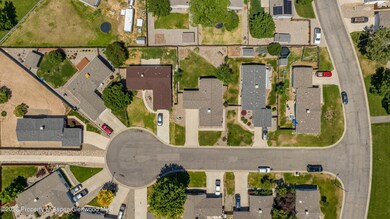
27 Little Phoenix Way Parachute, CO 81635
Highlights
- Green Building
- Laundry Room
- 1-Story Property
- Evaporated cooling system
- Forced Air Heating System
About This Home
As of September 2023Move in ready! Detailed with new carpet and deep cleaning, this home is ready for a new owner today! Flowing floorplan, spacious bedrooms, 2 car attached garage and fenced backyard. Priced right and ready to go.
Last Agent to Sell the Property
Property Professionals Brokerage Phone: (970) 625-2255 License #ER40043498 Listed on: 08/09/2023
Last Buyer's Agent
Elizabeth Reed-Scott
Gold Star Realty Inc. License #FA100077987
Home Details
Home Type
- Single Family
Est. Annual Taxes
- $754
Year Built
- Built in 2001
Lot Details
- 7,130 Sq Ft Lot
- Property is zoned PUD
HOA Fees
- $42 Monthly HOA Fees
Parking
- 2 Car Garage
Home Design
- Composition Roof
- Composition Shingle Roof
Interior Spaces
- 1,404 Sq Ft Home
- 1-Story Property
Kitchen
- Range
- Microwave
- Dishwasher
Bedrooms and Bathrooms
- 3 Bedrooms
- 2 Full Bathrooms
Laundry
- Laundry Room
- Dryer
- Washer
Utilities
- Evaporated cooling system
- Forced Air Heating System
- Heating System Uses Natural Gas
- Water Rights Not Included
Additional Features
- Green Building
- Mineral Rights Excluded
Community Details
- Association fees include sewer
- Tamarisk Subdivision, Hud Floorplan
Listing and Financial Details
- HUD Owned
- Assessor Parcel Number 240924107004
Ownership History
Purchase Details
Purchase Details
Home Financials for this Owner
Home Financials are based on the most recent Mortgage that was taken out on this home.Purchase Details
Purchase Details
Home Financials for this Owner
Home Financials are based on the most recent Mortgage that was taken out on this home.Purchase Details
Home Financials for this Owner
Home Financials are based on the most recent Mortgage that was taken out on this home.Purchase Details
Home Financials for this Owner
Home Financials are based on the most recent Mortgage that was taken out on this home.Similar Homes in Parachute, CO
Home Values in the Area
Average Home Value in this Area
Purchase History
| Date | Type | Sale Price | Title Company |
|---|---|---|---|
| Special Warranty Deed | -- | Title Company Of The Rockies | |
| Special Warranty Deed | $341,500 | Title Company Of The Rockies | |
| Quit Claim Deed | $130,000 | None Listed On Document | |
| Personal Reps Deed | $170,000 | None Available | |
| Warranty Deed | $144,000 | -- | |
| Warranty Deed | $121,600 | -- |
Mortgage History
| Date | Status | Loan Amount | Loan Type |
|---|---|---|---|
| Previous Owner | $273,200 | New Conventional | |
| Previous Owner | $237,000 | Reverse Mortgage Home Equity Conversion Mortgage | |
| Previous Owner | $40,000 | Fannie Mae Freddie Mac | |
| Previous Owner | $123,900 | VA |
Property History
| Date | Event | Price | Change | Sq Ft Price |
|---|---|---|---|---|
| 09/14/2023 09/14/23 | Sold | $341,500 | -1.0% | $243 / Sq Ft |
| 08/09/2023 08/09/23 | For Sale | $345,000 | +102.9% | $246 / Sq Ft |
| 05/09/2018 05/09/18 | Sold | $170,000 | -3.4% | $121 / Sq Ft |
| 04/20/2018 04/20/18 | For Sale | $176,000 | -- | $125 / Sq Ft |
| 04/18/2018 04/18/18 | Pending | -- | -- | -- |
Tax History Compared to Growth
Tax History
| Year | Tax Paid | Tax Assessment Tax Assessment Total Assessment is a certain percentage of the fair market value that is determined by local assessors to be the total taxable value of land and additions on the property. | Land | Improvement |
|---|---|---|---|---|
| 2024 | $867 | $15,530 | $1,570 | $13,960 |
| 2023 | $867 | $15,530 | $1,570 | $13,960 |
| 2022 | $754 | $13,940 | $1,320 | $12,620 |
| 2021 | $874 | $14,340 | $1,360 | $12,980 |
| 2020 | $754 | $13,120 | $1,070 | $12,050 |
| 2019 | $700 | $13,120 | $1,070 | $12,050 |
| 2018 | $261 | $9,600 | $720 | $8,880 |
| 2017 | $245 | $9,600 | $720 | $8,880 |
| 2016 | $182 | $7,910 | $800 | $7,110 |
| 2015 | $319 | $7,910 | $800 | $7,110 |
| 2014 | $146 | $3,860 | $800 | $3,060 |
Agents Affiliated with this Home
-

Seller's Agent in 2023
Paige Haderlie
Property Professionals
(970) 618-4775
27 in this area
178 Total Sales
-
E
Buyer's Agent in 2023
Elizabeth Reed-Scott
Gold Star Realty Inc.
-
L
Seller's Agent in 2018
Linda Upton
Gold Star Realty Inc.
-
C
Buyer's Agent in 2018
Cynthia Fenney
Gold Star Realty Inc.
Map
Source: Aspen Glenwood MLS
MLS Number: 180541
APN: R800323
- 16 Bent Creek Cir
- 32 Bent Creek Cir
- 23 Horizon Cir
- 26 Mahogany Cir
- 12 W Tamarack Cir
- 167 Horizon Cir
- 76 Bent Creek Cir
- 45 Horizon Cir
- 145 Horizon Cir
- 286 E Tamarack Cir
- 85 Horizon Cir
- 68 E Bonanza Place
- 103 Bent Creek Cir
- 108 Horizon Cir
- 185 Silverton Ct
- 100 Silverton Ct
- 114 Silverton Ct
- 75 Silverton Cir
- 33 Silverton Cir
- 185 Silverton Cir
