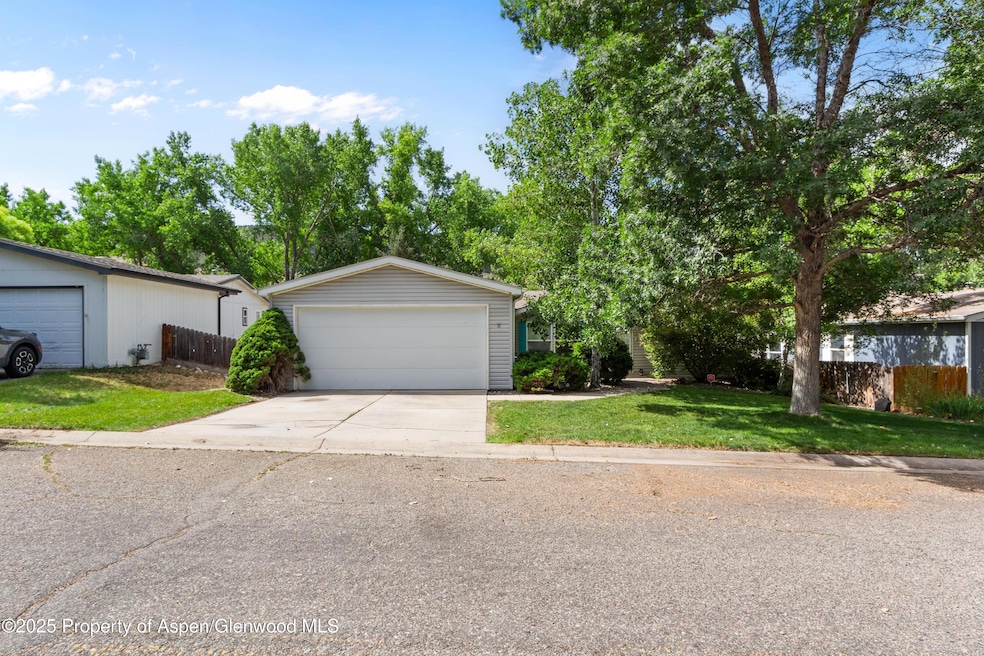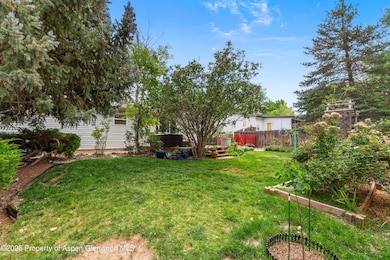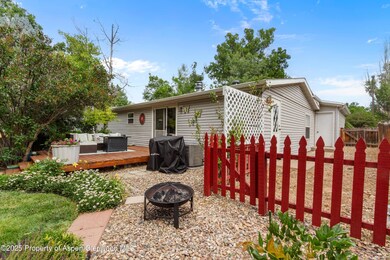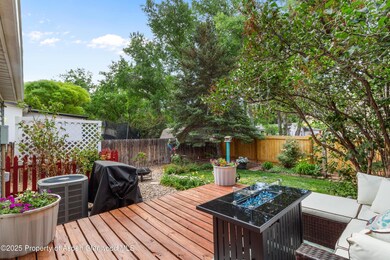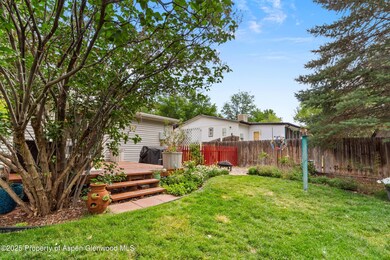
68 E Bonanza Place Parachute, CO 81635
Estimated payment $1,983/month
Highlights
- Green Building
- Resident Manager or Management On Site
- 2 Car Garage
- Air Conditioning
- Forced Air Heating System
- 1-Story Property
About This Home
Affordable, efficient, and charming. This well-maintained pre-manufactured home sits on a permanent foundation, offering financing flexibility.
Inside, you'll find a cozy and functional layout that's been thoughtfully cared for. No frills, no fluff, just a solid living environment for you the grow.
The real showstopper? The yard. Fully fenced, lush, and shaded, it's the kind of outdoor space that makes you want to stay home. Garden, grill, and unwind. This lot gives you room to actually live.
Whether you're commuting to Glenwood Springs, Parachute, or Grand Junction, this location keeps you connected without the big city price tag. Perfect for first time buyers, blue collar workers looking to put down roots, or anyone tired of watching rent checks disappear.
Simple. Smart. Straightforward. Come see what makes this place a solid move.
Listing Agent
Property Professionals Brokerage Phone: (970) 625-2255 License #FA100071604 Listed on: 07/08/2025
Home Details
Home Type
- Single Family
Est. Annual Taxes
- $760
Year Built
- Built in 1998
HOA Fees
- $65 Monthly HOA Fees
Parking
- 2 Car Garage
Home Design
- Composition Roof
- Composition Shingle Roof
Interior Spaces
- 1,161 Sq Ft Home
- 1-Story Property
- Crawl Space
- Laundry in Hall
Kitchen
- Range
- Microwave
- Dishwasher
Bedrooms and Bathrooms
- 3 Bedrooms
Utilities
- Air Conditioning
- Forced Air Heating System
Additional Features
- Green Building
- 6,060 Sq Ft Lot
Listing and Financial Details
- HUD Owned
- Exclusions: Washer, Dryer
- Assessor Parcel Number 240719217018
Community Details
Overview
- Association fees include management, trash
- Saddleback Village Subdivision, Hud Floorplan
Security
- Resident Manager or Management On Site
Map
Home Values in the Area
Average Home Value in this Area
Tax History
| Year | Tax Paid | Tax Assessment Tax Assessment Total Assessment is a certain percentage of the fair market value that is determined by local assessors to be the total taxable value of land and additions on the property. | Land | Improvement |
|---|---|---|---|---|
| 2024 | $760 | $13,610 | $1,530 | $12,080 |
| 2023 | $760 | $13,610 | $1,530 | $12,080 |
| 2022 | $736 | $13,600 | $1,320 | $12,280 |
| 2021 | $852 | $13,990 | $1,360 | $12,630 |
| 2020 | $638 | $11,100 | $1,070 | $10,030 |
| 2019 | $592 | $11,100 | $1,070 | $10,030 |
| 2018 | $443 | $8,150 | $720 | $7,430 |
| 2017 | $415 | $8,150 | $720 | $7,430 |
| 2016 | $320 | $6,940 | $800 | $6,140 |
| 2015 | $140 | $6,940 | $800 | $6,140 |
| 2014 | -- | $3,550 | $800 | $2,750 |
Property History
| Date | Event | Price | Change | Sq Ft Price |
|---|---|---|---|---|
| 07/11/2025 07/11/25 | Pending | -- | -- | -- |
| 07/08/2025 07/08/25 | For Sale | $335,000 | +48.0% | $289 / Sq Ft |
| 09/23/2019 09/23/19 | Sold | $226,400 | -2.4% | $195 / Sq Ft |
| 08/09/2019 08/09/19 | Pending | -- | -- | -- |
| 07/15/2019 07/15/19 | For Sale | $232,000 | +97.4% | $200 / Sq Ft |
| 10/16/2015 10/16/15 | Sold | $117,500 | -2.1% | $101 / Sq Ft |
| 09/03/2015 09/03/15 | Pending | -- | -- | -- |
| 05/19/2015 05/19/15 | For Sale | $120,000 | -- | $103 / Sq Ft |
Purchase History
| Date | Type | Sale Price | Title Company |
|---|---|---|---|
| Special Warranty Deed | $226,400 | Commonwealth | |
| Warranty Deed | $117,500 | Cwt | |
| Deed | $94,100 | -- |
Mortgage History
| Date | Status | Loan Amount | Loan Type |
|---|---|---|---|
| Open | $222,299 | FHA | |
| Closed | $8,891 | Stand Alone Second | |
| Previous Owner | $94,000 | New Conventional | |
| Previous Owner | $69,081 | FHA | |
| Previous Owner | $18,100 | Credit Line Revolving |
Similar Homes in Parachute, CO
Source: Aspen Glenwood MLS
MLS Number: 189097
APN: R770262
- 286 E Tamarack Cir
- 227 E Tamarack Cir
- 12 W Tamarack Cir
- 88 W Carson Cir
- 133 W Carson Cir
- 79 W Silver Bell Place
- L 2 B 3 Parachute Park Blvd
- L6 B2 Parachute Park Blvd
- 26 Mahogany Cir
- 22 W Silver Bell Place
- 11 E Carson Cir
- 23 Horizon Cir
- 16 Bent Creek Cir
- 45 Horizon Cir
- 32 Bent Creek Cir
- 62 Horizon Cir
- 167 Horizon Cir
- 145 Horizon Cir
- 85 Horizon Cir
