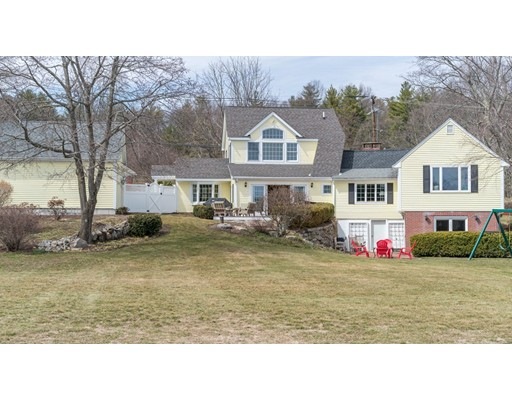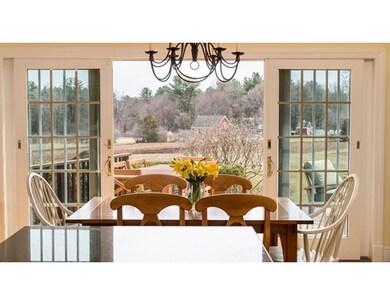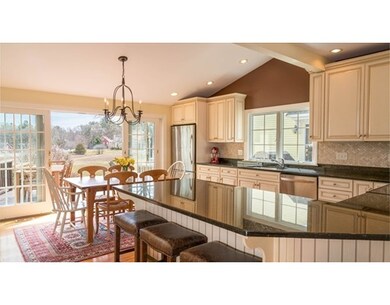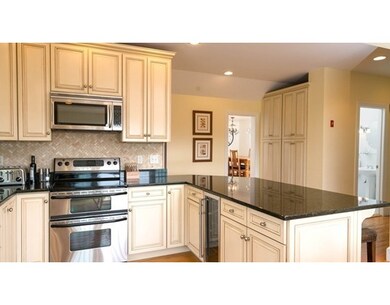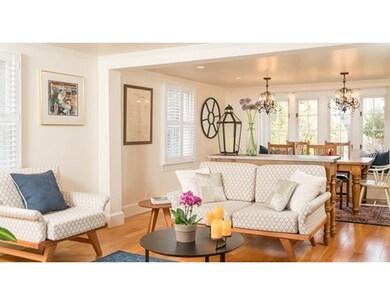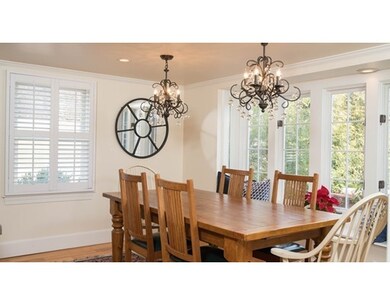
About This Home
As of July 2017AMAZING PASTORAL VIEWS from this pristine beautifully renovated sun filled home overlooking acres of Dover Land Conservation Trust land just 18 MILES FROM BOSTON! This magnificent property boasts all the lavish amenities desired for today's contemporary lifestyle yet retains the look and feel of yesteryear and includes a 2012 2 story 4 room guest house w/bedroom, full bath, gym and office as well as a 2014 2 car detached garage. 2016 well. 2011 5BR septic system. The charming town of Dover is only 25 minutes from Boston, enjoys a low tax rate & Boston Magazine just named Dover's schools #1 in Massachusetts once again.
Last Agent to Sell the Property
Berkshire Hathaway HomeServices Commonwealth Real Estate Listed on: 04/06/2017

Home Details
Home Type
- Single Family
Est. Annual Taxes
- $32,307
Year Built
- 1773
Utilities
- Private Sewer
Ownership History
Purchase Details
Home Financials for this Owner
Home Financials are based on the most recent Mortgage that was taken out on this home.Purchase Details
Home Financials for this Owner
Home Financials are based on the most recent Mortgage that was taken out on this home.Purchase Details
Home Financials for this Owner
Home Financials are based on the most recent Mortgage that was taken out on this home.Purchase Details
Similar Homes in the area
Home Values in the Area
Average Home Value in this Area
Purchase History
| Date | Type | Sale Price | Title Company |
|---|---|---|---|
| Not Resolvable | $1,175,000 | -- | |
| Not Resolvable | $1,100,000 | -- | |
| Deed | $854,000 | -- | |
| Deed | $600,000 | -- |
Mortgage History
| Date | Status | Loan Amount | Loan Type |
|---|---|---|---|
| Open | $2,000,000 | Stand Alone Refi Refinance Of Original Loan | |
| Closed | $920,000 | Stand Alone Refi Refinance Of Original Loan | |
| Closed | $940,000 | Unknown | |
| Previous Owner | $880,000 | Unknown | |
| Previous Owner | $110,000 | Credit Line Revolving | |
| Previous Owner | $663,520 | Stand Alone Refi Refinance Of Original Loan | |
| Previous Owner | $523,750 | Purchase Money Mortgage | |
| Previous Owner | $202,000 | No Value Available | |
| Previous Owner | $685,000 | No Value Available | |
| Previous Owner | $150,000 | No Value Available | |
| Previous Owner | $635,000 | No Value Available | |
| Previous Owner | $630,000 | No Value Available |
Property History
| Date | Event | Price | Change | Sq Ft Price |
|---|---|---|---|---|
| 07/05/2017 07/05/17 | Sold | $1,175,000 | -2.1% | $351 / Sq Ft |
| 05/07/2017 05/07/17 | Pending | -- | -- | -- |
| 04/06/2017 04/06/17 | For Sale | $1,200,000 | +9.1% | $359 / Sq Ft |
| 06/06/2016 06/06/16 | Sold | $1,100,000 | +0.1% | $329 / Sq Ft |
| 04/04/2016 04/04/16 | Pending | -- | -- | -- |
| 04/01/2016 04/01/16 | For Sale | $1,099,000 | -- | $329 / Sq Ft |
Tax History Compared to Growth
Tax History
| Year | Tax Paid | Tax Assessment Tax Assessment Total Assessment is a certain percentage of the fair market value that is determined by local assessors to be the total taxable value of land and additions on the property. | Land | Improvement |
|---|---|---|---|---|
| 2025 | $32,307 | $2,866,600 | $676,800 | $2,189,800 |
| 2024 | $20,538 | $1,873,900 | $676,800 | $1,197,100 |
| 2023 | $14,365 | $1,178,400 | $534,100 | $644,300 |
| 2022 | $14,483 | $1,166,100 | $534,100 | $632,000 |
| 2021 | $15,111 | $1,172,300 | $534,100 | $638,200 |
| 2020 | $14,734 | $1,147,500 | $534,100 | $613,400 |
| 2019 | $15,102 | $1,168,000 | $534,100 | $633,900 |
| 2018 | $13,307 | $1,036,400 | $438,300 | $598,100 |
| 2017 | $12,843 | $984,100 | $425,200 | $558,900 |
| 2016 | $13,407 | $1,040,900 | $425,200 | $615,700 |
| 2015 | $12,027 | $947,000 | $425,200 | $521,800 |
Agents Affiliated with this Home
-
Mary Crane

Seller's Agent in 2017
Mary Crane
Berkshire Hathaway HomeServices Commonwealth Real Estate
(617) 413-2879
34 in this area
74 Total Sales
-
Eliott Levine

Buyer's Agent in 2017
Eliott Levine
Olde Forge Realty
(401) 663-8049
54 Total Sales
-
Annie Bauman

Seller's Agent in 2016
Annie Bauman
Gibson Sotheby's International Realty
(617) 510-4994
28 in this area
51 Total Sales
-
Laura Mastrobuono

Buyer's Agent in 2016
Laura Mastrobuono
Compass
(508) 423-5980
6 in this area
106 Total Sales
Map
Source: MLS Property Information Network (MLS PIN)
MLS Number: 72142440
APN: DOVE-000005-000157
- 55 Main St
- 3 Main St
- 7 Circle Dr
- 63 Main St
- 40 Pleasant St
- 8 Meeting House Hill Rd
- 3 Spring Ln
- 4 Hawthorne Ln
- 6 Meadowbrook Rd
- 12 Haven St
- 76 Pleasant St S
- 108 Glen St
- 16 Lookout Farm Rd
- 2 Yorkshire Rd
- 12 Old Meadow Rd
- 18 Village Hill Rd
- 43 Whitman Rd
- 105 Centre St
- 12 Pheasant Landing Rd
- 8 Greystone Rd
