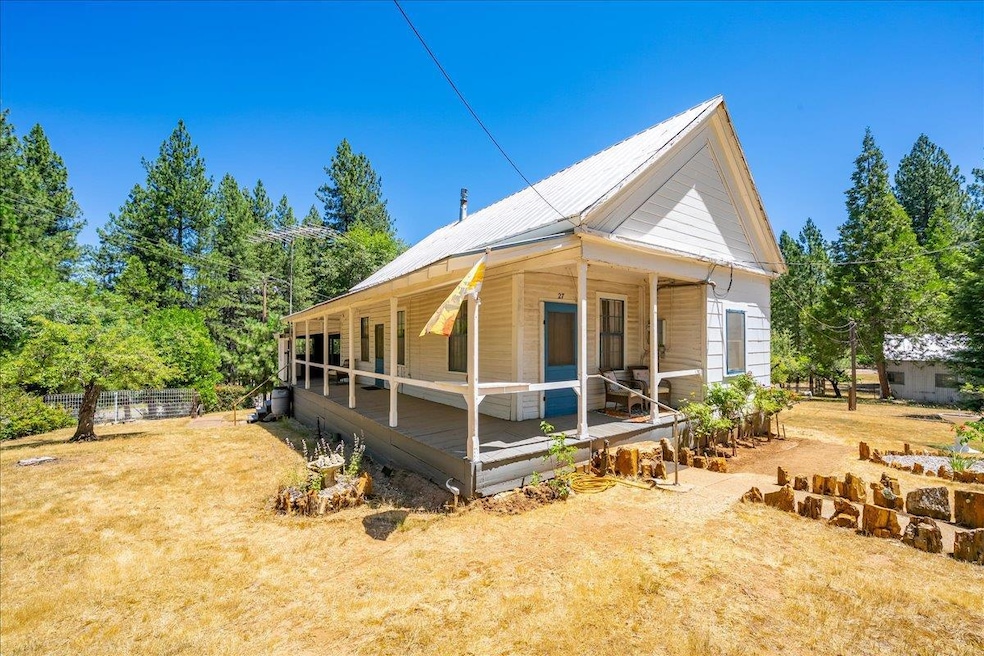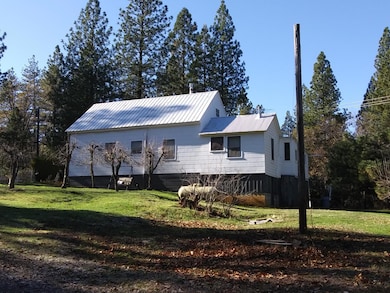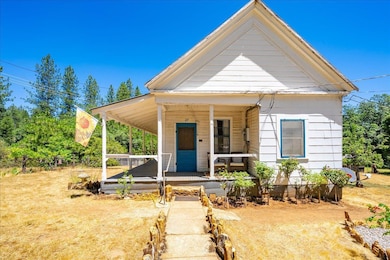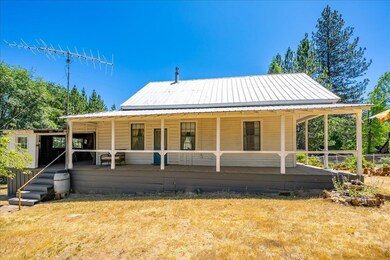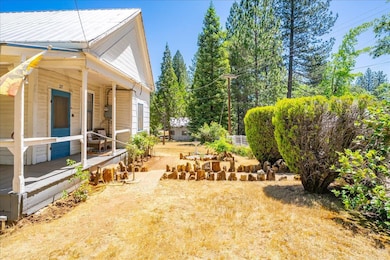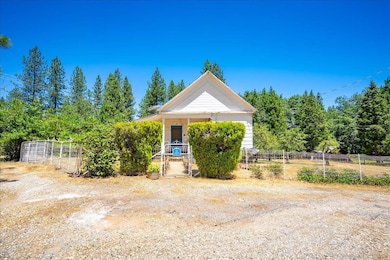
$449,000
- 2 Beds
- 2 Baths
- 1,728 Sq Ft
- 1550 Garrett Rd
- Gold Run, CA
Wonderful mountain retreat! 2 Bedroom, 2 Bath home with open wood beam ceilings downstairs & vaulted pine ceilings upstairs. Established garden beds, fruit trees, covered outbuildings and epic mountain sunsets. Large tile kitchen opens to the dining & living room. French doors lead out to a covered deck. Upstairs is perfect for relaxing or office space. Generous sized bedrooms. EV charging
Douglas Thomas Windermere Signature Properties Auburn
