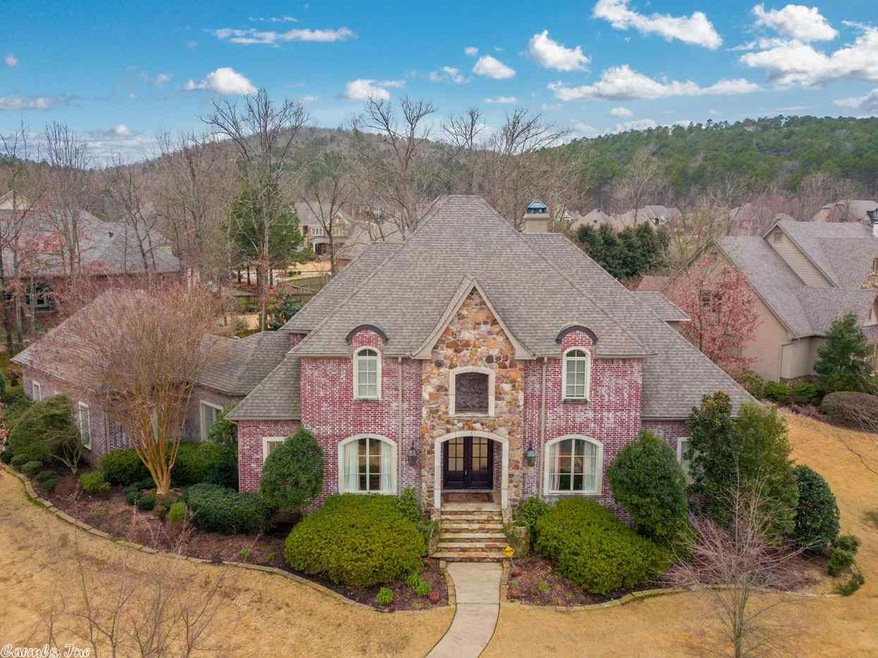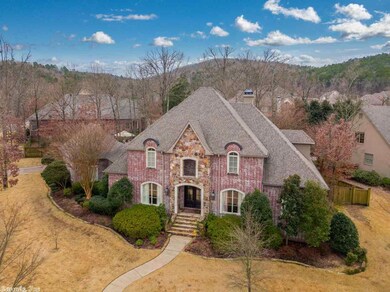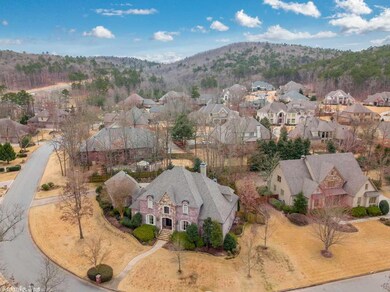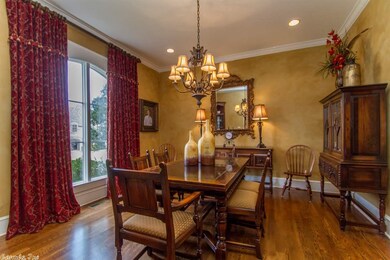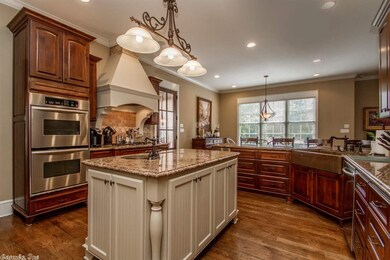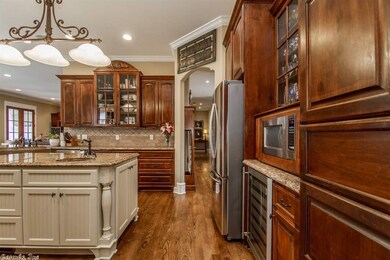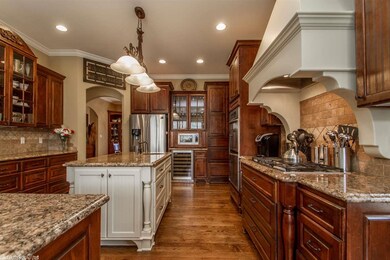
27 Maisons Dr Little Rock, AR 72223
Chenal Valley NeighborhoodEstimated Value: $773,609 - $872,000
Highlights
- Sitting Area In Primary Bedroom
- Multiple Fireplaces
- Wood Flooring
- 0.47 Acre Lot
- Traditional Architecture
- Whirlpool Bathtub
About This Home
As of June 2019Stately family home on beautifully landscaped lot. Beautiful HDWD floors, arched doorways & lovely millwork as well as handcrafted built-ins grace this wonderful home. Fabulous eat-in kitchen w/hammered copper sinks, slab granite, top of the line appl & gas range. Great Rm w/gas FP and French doors opening to outdoor living area w/FP. Master suite w/large bath, handsome office w/built-ins & laundry on main lvl. Up are 3 generous guest BDRMS & 2 BA, large game Rm w/kitchenette & bonus/craft Rm. Come See!
Home Details
Home Type
- Single Family
Est. Annual Taxes
- $6,757
Year Built
- Built in 2005
Lot Details
- 0.47 Acre Lot
- Wrought Iron Fence
- Wood Fence
- Landscaped
- Level Lot
- Sprinkler System
HOA Fees
- $37 Monthly HOA Fees
Home Design
- Traditional Architecture
- Brick Exterior Construction
- Slab Foundation
- Architectural Shingle Roof
- Stone Exterior Construction
Interior Spaces
- 4,791 Sq Ft Home
- 2-Story Property
- Wet Bar
- Built-in Bookshelves
- Bar Fridge
- Ceiling Fan
- Multiple Fireplaces
- Wood Burning Fireplace
- Fireplace With Gas Starter
- Insulated Windows
- Insulated Doors
- Great Room
- Formal Dining Room
- Home Office
- Bonus Room
- Game Room
- Workshop
- Attic Floors
Kitchen
- Eat-In Kitchen
- Breakfast Bar
- Built-In Double Oven
- Gas Range
- Microwave
- Plumbed For Ice Maker
- Dishwasher
- Disposal
Flooring
- Wood
- Carpet
- Tile
Bedrooms and Bathrooms
- 4 Bedrooms
- Sitting Area In Primary Bedroom
- Primary Bedroom on Main
- Walk-In Closet
- Whirlpool Bathtub
- Walk-in Shower
Laundry
- Laundry Room
- Washer Hookup
Home Security
- Home Security System
- Fire and Smoke Detector
Parking
- 3 Car Garage
- Automatic Garage Door Opener
Outdoor Features
- Patio
Schools
- Chenal Elementary School
- Robinson Middle School
- Robinson High School
Utilities
- Forced Air Zoned Heating and Cooling System
- Underground Utilities
- Gas Water Heater
- Cable TV Available
Community Details
Overview
- Other Mandatory Fees
Amenities
- Picnic Area
Recreation
- Community Playground
- Community Pool
Ownership History
Purchase Details
Home Financials for this Owner
Home Financials are based on the most recent Mortgage that was taken out on this home.Purchase Details
Home Financials for this Owner
Home Financials are based on the most recent Mortgage that was taken out on this home.Purchase Details
Home Financials for this Owner
Home Financials are based on the most recent Mortgage that was taken out on this home.Purchase Details
Home Financials for this Owner
Home Financials are based on the most recent Mortgage that was taken out on this home.Similar Homes in Little Rock, AR
Home Values in the Area
Average Home Value in this Area
Purchase History
| Date | Buyer | Sale Price | Title Company |
|---|---|---|---|
| Gunther Rick | -- | None Listed On Document | |
| Gunther Rick | $615,000 | Pulaski County Title | |
| Eusanio David E | $630,000 | Lenders Title Company | |
| James F Holmes Inc | $74,000 | Lenders Title Co |
Mortgage History
| Date | Status | Borrower | Loan Amount |
|---|---|---|---|
| Closed | Gunther Rick | $100,000 | |
| Previous Owner | Gunther Rick | $482,000 | |
| Previous Owner | Gunther Rick | $484,100 | |
| Previous Owner | Eusanio David E | $371,500 | |
| Previous Owner | Eusanio David | $380,000 | |
| Previous Owner | Eusanio David E | $359,650 | |
| Previous Owner | James F Holmes Inc | $481,000 |
Property History
| Date | Event | Price | Change | Sq Ft Price |
|---|---|---|---|---|
| 06/21/2019 06/21/19 | Sold | $615,000 | -0.6% | $128 / Sq Ft |
| 03/15/2019 03/15/19 | Pending | -- | -- | -- |
| 02/26/2019 02/26/19 | For Sale | $619,000 | -- | $129 / Sq Ft |
Tax History Compared to Growth
Tax History
| Year | Tax Paid | Tax Assessment Tax Assessment Total Assessment is a certain percentage of the fair market value that is determined by local assessors to be the total taxable value of land and additions on the property. | Land | Improvement |
|---|---|---|---|---|
| 2023 | $7,328 | $113,966 | $20,800 | $93,166 |
| 2022 | $7,094 | $113,966 | $20,800 | $93,166 |
| 2021 | $6,809 | $105,080 | $22,500 | $82,580 |
| 2020 | $6,382 | $105,080 | $22,500 | $82,580 |
| 2019 | $6,382 | $105,080 | $22,500 | $82,580 |
| 2018 | $6,407 | $105,080 | $22,500 | $82,580 |
| 2017 | $6,407 | $105,080 | $22,500 | $82,580 |
| 2016 | $6,499 | $101,080 | $18,200 | $82,880 |
| 2015 | $6,550 | $101,080 | $18,200 | $82,880 |
| 2014 | $6,550 | $101,080 | $18,200 | $82,880 |
Agents Affiliated with this Home
-
Debbie Teague

Seller's Agent in 2019
Debbie Teague
Janet Jones Company
(501) 658-1784
144 in this area
370 Total Sales
Map
Source: Cooperative Arkansas REALTORS® MLS
MLS Number: 19008473
APN: 53L-025-02-073-00
- 132 Abington Dr
- 230 Abington Cir
- 222 Abington Cir
- 223 Abington Cir
- 217 Abington Cir
- 9 Abington Ct
- 219 Abington Cir
- 20 Abington Ct
- 22 Abington Ct
- 15 Falstone Dr
- 221 Abington Cir
- 53 Maisons Dr
- 23 Falstone Dr
- 10 Valley Crest Ct
- 115 Noyant Dr
- 109 Belles Fleurs
- 67 Falstone Dr
- 1 Valley Creek View
- 15 Spring Valley Ln
- Lot 69 Spring Valley Ln
- 27 Maisons Dr
- 31 Maisons Dr
- 2 Menden Ln
- 2 Menden Ln
- 4 Menden Ln
- 28 Maisons Dr
- 32 Maisons Dr
- 24 Maisons Dr
- 26 Maisons Dr
- 33 Maisons Dr
- 6 Menden Ln
- 34 Maisons Dr
- 0 Maisons Dr Unit 10333722
- 0 Maisons Dr Unit 10336603
- 0 Maisons Dr Unit 10349900
- 0 Maisons Dr Unit 10351380
- 0 Maisons Dr Unit 10359447
- 0 Maisons Dr Unit 10371870
- 0 Maisons Dr Unit 10390278
- 0 Maisons Dr Unit 15014745
