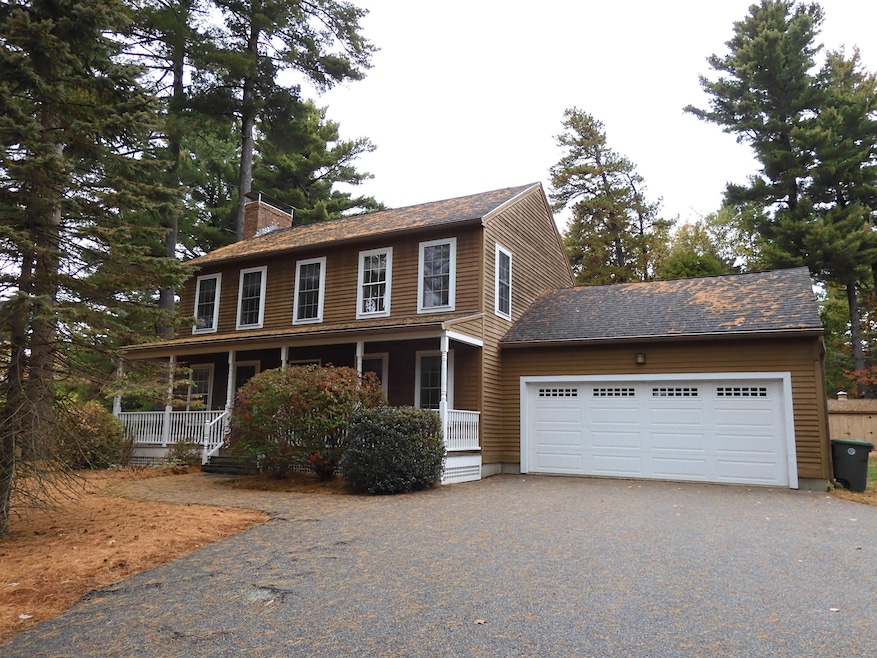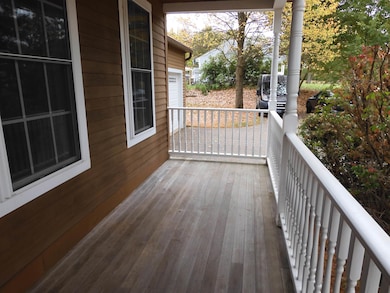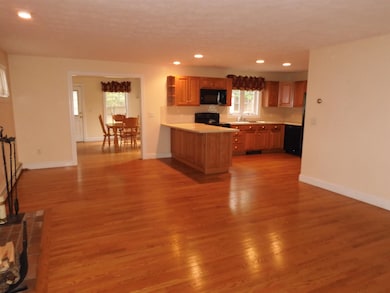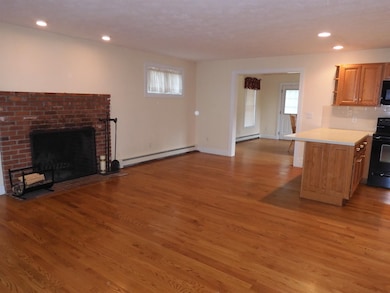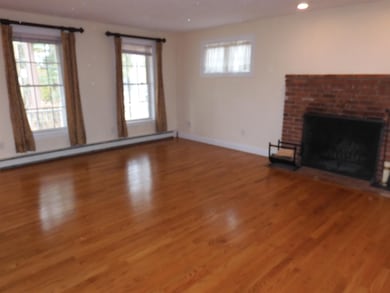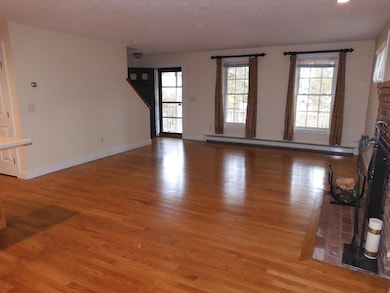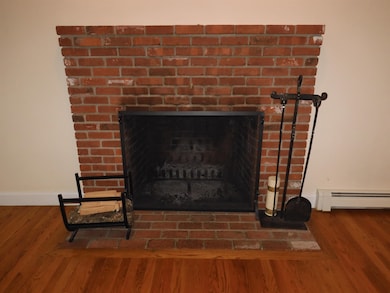27 Martins Ferry Rd Hooksett, NH 03106
Estimated payment $3,814/month
Highlights
- Colonial Architecture
- Deck
- Wood Flooring
- Hooksett Memorial School Rated A-
- Cathedral Ceiling
- Bonus Room
About This Home
Amazing 3 bedroom 2.5 bath colonial situated on great 1/2 acre country lot. This home features large open concept fireplaced living room, dining area and kitchen perfect for entertaining. First floor also boasts formal living room and dining room or great toy room. 2nd floor features cathedral ceiling primary with walk in closet and full bath plus 2 other good sized bedrooms and 2nd full bath. The lovely farmers porch, the gleaming hardwood floors throughout, 1st floor laundry, 2 car garage with 18ft door, shed and more make this the one you were waiting for. Do not miss the large deck overlooking private yard and the large basement with wood stove perfect for storage or future expansion. One mile from SNHU and close to highway.
Listing Agent
Keller Williams Realty Success License #055371 Listed on: 10/09/2025

Home Details
Home Type
- Single Family
Est. Annual Taxes
- $8,797
Year Built
- Built in 2001
Lot Details
- 0.57 Acre Lot
- Level Lot
- Property is zoned MDR
Parking
- 2 Car Garage
Home Design
- Colonial Architecture
- Wood Frame Construction
Interior Spaces
- Property has 2 Levels
- Cathedral Ceiling
- Ceiling Fan
- Family Room Off Kitchen
- Living Room
- Dining Area
- Den
- Bonus Room
- Basement
- Interior Basement Entry
Kitchen
- Microwave
- Dishwasher
Flooring
- Wood
- Ceramic Tile
Bedrooms and Bathrooms
- 3 Bedrooms
Laundry
- Dryer
- Washer
Outdoor Features
- Deck
- Shed
Utilities
- Window Unit Cooling System
- Hot Water Heating System
Listing and Financial Details
- Legal Lot and Block 1 / 38
- Assessor Parcel Number 30
Map
Home Values in the Area
Average Home Value in this Area
Tax History
| Year | Tax Paid | Tax Assessment Tax Assessment Total Assessment is a certain percentage of the fair market value that is determined by local assessors to be the total taxable value of land and additions on the property. | Land | Improvement |
|---|---|---|---|---|
| 2024 | $8,797 | $518,700 | $118,900 | $399,800 |
| 2023 | $8,289 | $518,700 | $118,900 | $399,800 |
| 2022 | $6,989 | $290,600 | $76,000 | $214,600 |
| 2021 | $6,457 | $290,600 | $76,000 | $214,600 |
| 2020 | $6,541 | $290,600 | $76,000 | $214,600 |
| 2019 | $6,262 | $290,600 | $76,000 | $214,600 |
| 2018 | $6,428 | $290,600 | $76,000 | $214,600 |
| 2017 | $6,249 | $233,700 | $71,700 | $162,000 |
| 2016 | $6,167 | $233,700 | $71,700 | $162,000 |
| 2015 | $10,808 | $233,700 | $71,700 | $162,000 |
| 2014 | $10,815 | $233,700 | $71,700 | $162,000 |
| 2013 | -- | $233,700 | $71,700 | $162,000 |
Property History
| Date | Event | Price | List to Sale | Price per Sq Ft |
|---|---|---|---|---|
| 12/04/2025 12/04/25 | Pending | -- | -- | -- |
| 10/30/2025 10/30/25 | Price Changed | $589,900 | -3.3% | $300 / Sq Ft |
| 10/09/2025 10/09/25 | For Sale | $609,900 | -- | $311 / Sq Ft |
Purchase History
| Date | Type | Sale Price | Title Company |
|---|---|---|---|
| Deed | $349,000 | -- | |
| Warranty Deed | $349,000 | -- | |
| Warranty Deed | $58,000 | -- | |
| Warranty Deed | $59,000 | -- | |
| Warranty Deed | $42,500 | -- |
Mortgage History
| Date | Status | Loan Amount | Loan Type |
|---|---|---|---|
| Closed | $279,200 | Purchase Money Mortgage | |
| Previous Owner | $125,000 | Purchase Money Mortgage |
Source: PrimeMLS
MLS Number: 5065079
APN: HOOK-000030-000038-000001
- 286B Londonderry Turnpike Unit A
- 286 Londonderry Turnpike Unit A
- 45 Leonard Ave
- 126 Mammoth Rd Unit 1
- 34 Lindsay Rd
- 192 Londonderry Turnpike
- 6 Deerhead St
- 13 Johns Dr
- 117 Arthur Ave
- 29 Golden Gate Dr
- 111 Laurel Lot 35 Rd
- 30 Laurel Rd
- 197 Whitehall Rd
- 245 W River Rd
- 130 Golfview Dr
- 6 Gailor Ln
- 1465 Hooksett Rd Unit 287
- 1465 Hooksett Rd Unit 284
- 1465 Hooksett Rd Unit 1003
- 254 W River Rd
