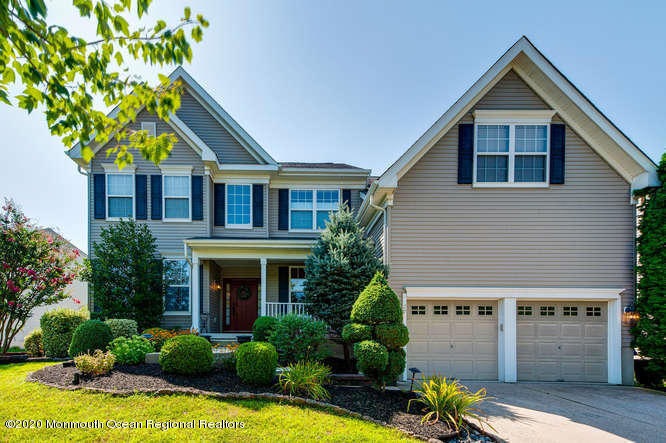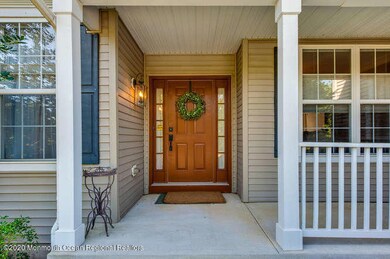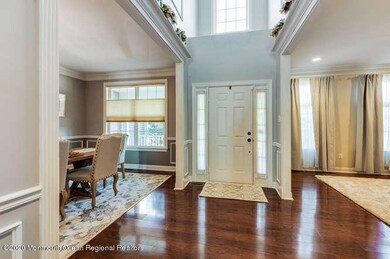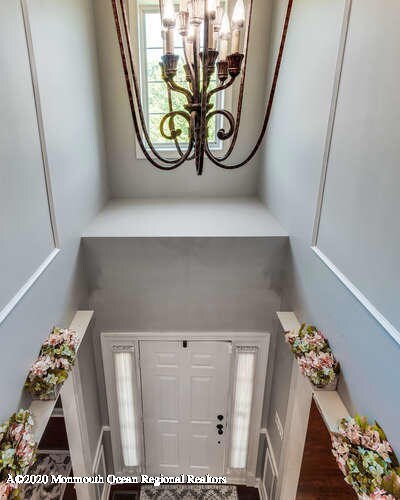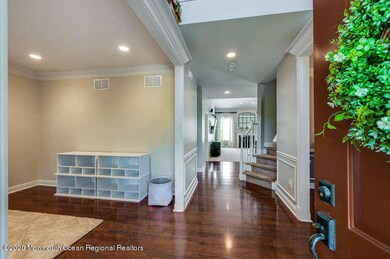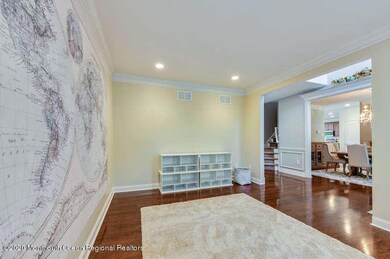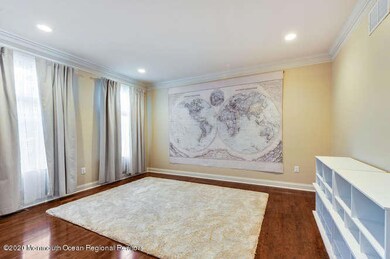
27 Meadow Run Rd Bordentown, NJ 08505
Highlights
- Colonial Architecture
- Loft
- Ceiling height of 9 feet on the upper level
- Wood Flooring
- Tennis Courts
- 2 Car Attached Garage
About This Home
As of May 2020One word describes this home~ WOW! Built in 2005, this home has over 3,900sqft of living space. With 5 bedrooms and 3 bathrooms, there is tons of space for family, guests and entertaining all year long! This gorgeous home has hardwood floors, crown molding and 9ft ceilings throughout! Featuring a spacious formal dining room and a formal living room space. The enormous family room with gas fireplace and vaulted ceilings is located right off of the kitchen. The eat-in kitchen is an Entertaining Dream including beautiful maple cabinets, granite counter tops, SS appliances and walk-in pantry. Also on the main level is a bedroom, as well as a full bathroom for convenience. On the 2nd floor, you'll find 4 huge bedrooms including the Master Bedroom, including dressing room and en suite bathroom
Last Agent to Sell the Property
Keller Williams Princeton R.E. License #1541831 Listed on: 03/10/2020

Co-Listed By
Elizabeth McGillan
Keller Williams Princeton R.E.
Last Buyer's Agent
NON MEMBER
VRI Homes
Home Details
Home Type
- Single Family
Est. Annual Taxes
- $14,469
Year Built
- Built in 2005
Lot Details
- 10,019 Sq Ft Lot
- Fenced
HOA Fees
- $100 Monthly HOA Fees
Parking
- 2 Car Attached Garage
- Driveway
Home Design
- Colonial Architecture
- Shingle Roof
- Vinyl Siding
Interior Spaces
- 3,933 Sq Ft Home
- 3-Story Property
- Ceiling height of 9 feet on the upper level
- Gas Fireplace
- Family Room
- Living Room
- Dining Room
- Loft
- Partially Finished Basement
- Basement Fills Entire Space Under The House
Kitchen
- Eat-In Kitchen
- Stove
- Dishwasher
- Kitchen Island
Flooring
- Wood
- Tile
Bedrooms and Bathrooms
- 5 Bedrooms
- Primary bedroom located on second floor
- Walk-In Closet
- 3 Full Bathrooms
Laundry
- Dryer
- Washer
Utilities
- Forced Air Zoned Heating and Cooling System
- Heating System Uses Natural Gas
- Natural Gas Water Heater
Listing and Financial Details
- Exclusions: Chandeliers in closet, dining room and kitchen, mirrors in bedrooms
- Assessor Parcel Number 04-00138-06-00152
Community Details
Overview
- Association fees include common area
- Meadow Run Subdivision
Amenities
- Common Area
Recreation
- Tennis Courts
- Community Playground
Ownership History
Purchase Details
Home Financials for this Owner
Home Financials are based on the most recent Mortgage that was taken out on this home.Purchase Details
Home Financials for this Owner
Home Financials are based on the most recent Mortgage that was taken out on this home.Purchase Details
Home Financials for this Owner
Home Financials are based on the most recent Mortgage that was taken out on this home.Similar Homes in Bordentown, NJ
Home Values in the Area
Average Home Value in this Area
Purchase History
| Date | Type | Sale Price | Title Company |
|---|---|---|---|
| Bargain Sale Deed | $500,000 | Foundation Title Llc | |
| Deed | $450,000 | Surety Title Company | |
| Deed | $477,625 | -- |
Mortgage History
| Date | Status | Loan Amount | Loan Type |
|---|---|---|---|
| Open | $399,000 | New Conventional | |
| Previous Owner | $400,000 | New Conventional | |
| Previous Owner | $360,000 | New Conventional | |
| Previous Owner | $200,000 | Purchase Money Mortgage |
Property History
| Date | Event | Price | Change | Sq Ft Price |
|---|---|---|---|---|
| 05/14/2020 05/14/20 | Sold | $500,000 | 0.0% | $127 / Sq Ft |
| 05/14/2020 05/14/20 | Sold | $500,000 | -2.9% | $127 / Sq Ft |
| 03/26/2020 03/26/20 | Pending | -- | -- | -- |
| 03/16/2020 03/16/20 | Pending | -- | -- | -- |
| 03/10/2020 03/10/20 | For Sale | $515,000 | 0.0% | $131 / Sq Ft |
| 03/10/2020 03/10/20 | For Sale | $515,000 | +3.0% | $131 / Sq Ft |
| 01/25/2020 01/25/20 | Off Market | $500,000 | -- | -- |
Tax History Compared to Growth
Tax History
| Year | Tax Paid | Tax Assessment Tax Assessment Total Assessment is a certain percentage of the fair market value that is determined by local assessors to be the total taxable value of land and additions on the property. | Land | Improvement |
|---|---|---|---|---|
| 2024 | $13,931 | $413,500 | $66,100 | $347,400 |
| 2023 | $13,931 | $413,500 | $66,100 | $347,400 |
| 2022 | $14,063 | $413,500 | $66,100 | $347,400 |
| 2021 | $14,758 | $413,500 | $66,100 | $347,400 |
| 2020 | $14,737 | $413,500 | $66,100 | $347,400 |
| 2019 | $14,468 | $413,500 | $66,100 | $347,400 |
| 2018 | $14,282 | $413,500 | $66,100 | $347,400 |
| 2017 | $13,840 | $413,500 | $66,100 | $347,400 |
| 2016 | $13,526 | $413,500 | $66,100 | $347,400 |
| 2015 | $13,236 | $413,500 | $66,100 | $347,400 |
| 2014 | $12,641 | $413,500 | $66,100 | $347,400 |
Agents Affiliated with this Home
-
Luisa Cruz

Seller's Agent in 2020
Luisa Cruz
Keller Williams Princeton R.E.
(732) 402-0355
1 in this area
86 Total Sales
-
E
Seller Co-Listing Agent in 2020
Elizabeth McGillan
Keller Williams Princeton R.E.
-
Ellie McGillian

Seller Co-Listing Agent in 2020
Ellie McGillian
Sackman Realty
(732) 674-6466
217 Total Sales
-
N
Buyer's Agent in 2020
NON MEMBER
VRI Homes
-
N
Buyer's Agent in 2020
NON MEMBER MORR
NON MEMBER
-
B
Buyer's Agent in 2020
Bradley Perez
Keller Williams Real Estate - Princeton
Map
Source: MOREMLS (Monmouth Ocean Regional REALTORS®)
MLS Number: 22009664
APN: 04-00138-06-00152
