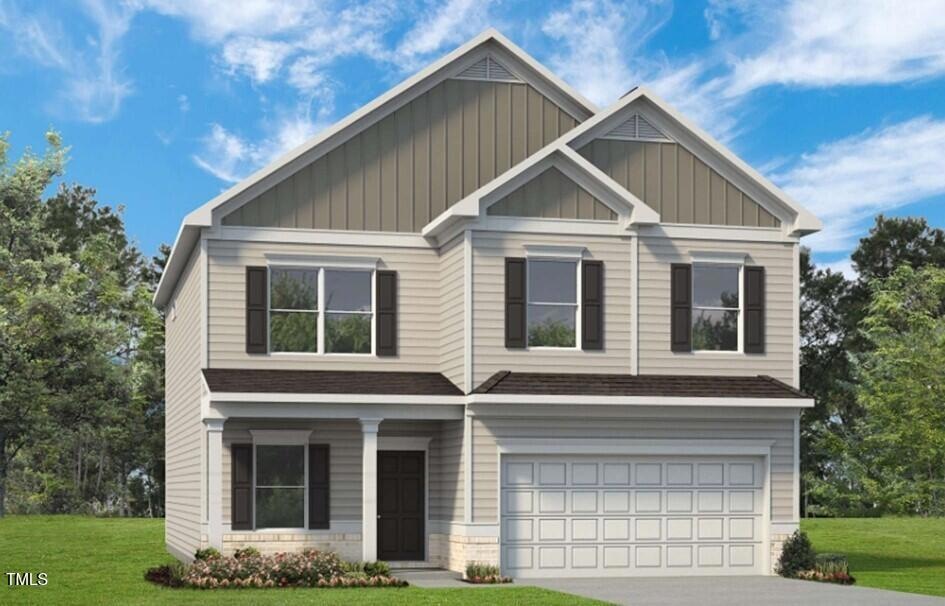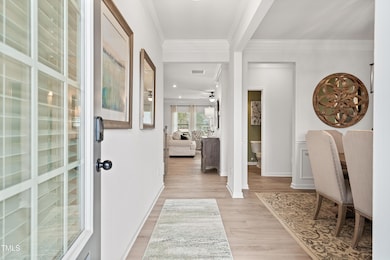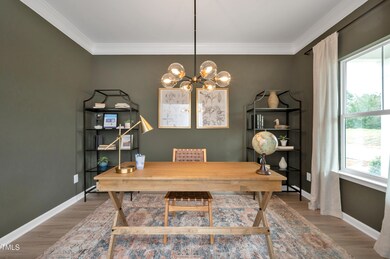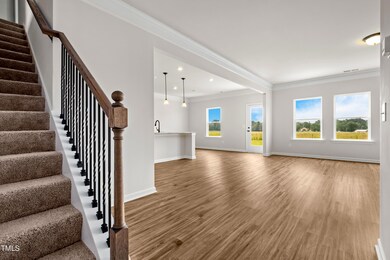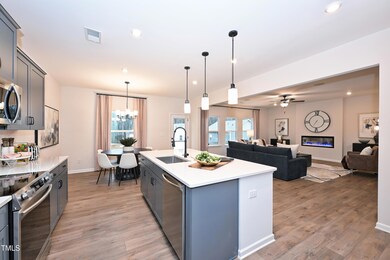
27 Meath Ct Unit 215 Clayton, NC 27520
Cleveland Neighborhood
4
Beds
2.5
Baths
2,565
Sq Ft
6,447
Sq Ft Lot
Highlights
- New Construction
- 2 Car Attached Garage
- Luxury Vinyl Tile Flooring
- Contemporary Architecture
- ENERGY STAR Qualified Air Conditioning
- Heating Available
About This Home
As of April 2025Smith Douglas Homes proudly presents the Harrington plan at Wellesley. The Harrington delights with its massive second-floor owner's suite privately tucked away on the same level as its three additional bedrooms. The first floor impresses with an open concept family room, breakfast nook and large center island, plus a study.House is being built with an estimated completion date of end of April 2025.
Home Details
Home Type
- Single Family
Year Built
- Built in 2025 | New Construction
Lot Details
- 6,447 Sq Ft Lot
HOA Fees
- $135 Monthly HOA Fees
Parking
- 2 Car Attached Garage
- 2 Open Parking Spaces
Home Design
- Home is estimated to be completed on 4/29/25
- Contemporary Architecture
- Transitional Architecture
- Traditional Architecture
- Slab Foundation
- Frame Construction
- Architectural Shingle Roof
- HardiePlank Type
Interior Spaces
- 2,565 Sq Ft Home
- 2-Story Property
Flooring
- Carpet
- Luxury Vinyl Tile
- Vinyl
Bedrooms and Bathrooms
- 4 Bedrooms
Schools
- Cleveland Elementary And Middle School
- Cleveland High School
Utilities
- ENERGY STAR Qualified Air Conditioning
- Central Air
- Heating Available
Community Details
- Wellesley Association, Phone Number (919) 233-7660
- Built by Smith Douglas Homes
- Wellesley Subdivision, Harrington Floorplan
Listing and Financial Details
- Home warranty included in the sale of the property
- Assessor Parcel Number 215
Similar Homes in Clayton, NC
Create a Home Valuation Report for This Property
The Home Valuation Report is an in-depth analysis detailing your home's value as well as a comparison with similar homes in the area
Home Values in the Area
Average Home Value in this Area
Property History
| Date | Event | Price | Change | Sq Ft Price |
|---|---|---|---|---|
| 04/30/2025 04/30/25 | Sold | $423,500 | 0.0% | $165 / Sq Ft |
| 03/11/2025 03/11/25 | Pending | -- | -- | -- |
| 03/01/2025 03/01/25 | For Sale | $423,500 | -- | $165 / Sq Ft |
Source: Doorify MLS
Tax History Compared to Growth
Agents Affiliated with this Home
-
Dahlia Kamel

Seller's Agent in 2025
Dahlia Kamel
SDH Raleigh LLC
(703) 244-6050
3 in this area
39 Total Sales
-
Evian Ji

Buyer's Agent in 2025
Evian Ji
New Triangle Realty LLC
(919) 760-0975
1 in this area
56 Total Sales
Map
Source: Doorify MLS
MLS Number: 10079448
Nearby Homes
- 83 Meath Ct Unit 209
- 60 Commons Cir
- 84 Commons Cir
- 350 Ambassador Dr
- 76 Commons Cir
- 340 Ambassador Dr
- 52 Commons Cir
- The Buford II Plan at Wellesley
- The Harrington Plan at Wellesley
- The Caldwell Plan at Wellesley
- The Braselton II Plan at Wellesley
- The Greenbrier II Plan at Wellesley
- The Bradley Plan at Wellesley
- The McGinnis Plan at Wellesley
- 349 Ambassador Dr
- 360 Ambassador Dr
- 330 Ambassador Dr
- 67 Commons Cir
- 51 Commons Cir
- 30 Commons Cir
