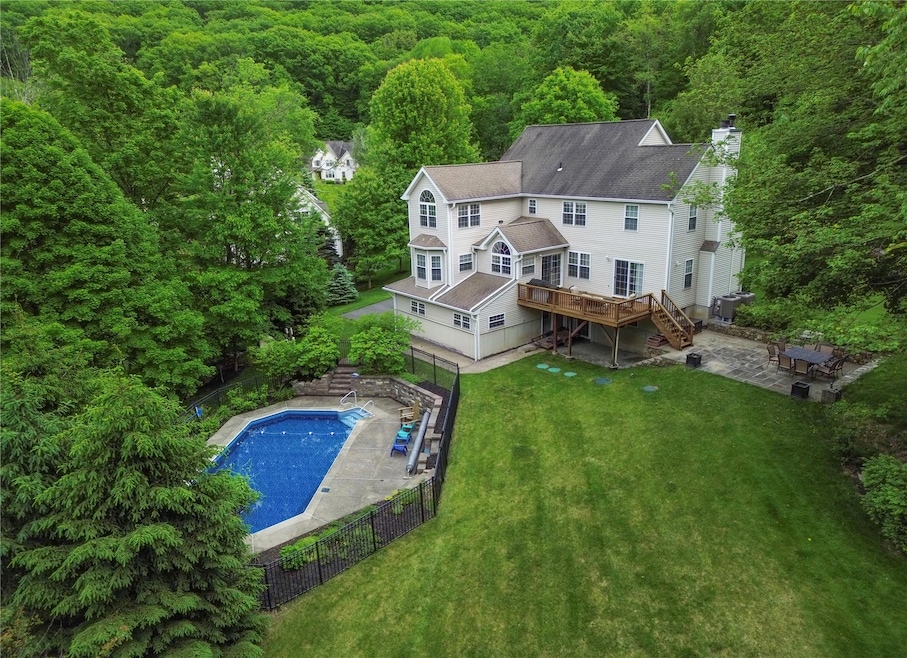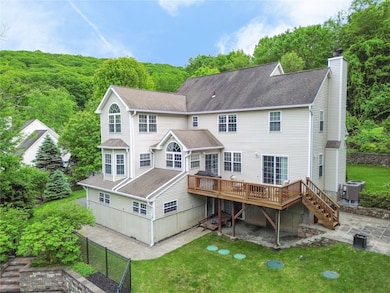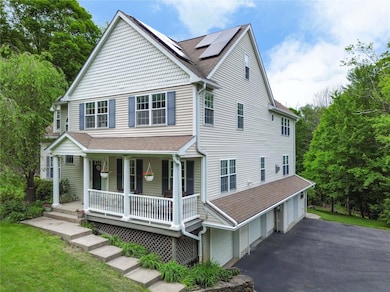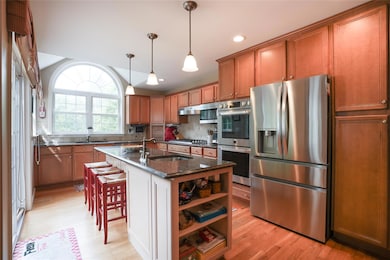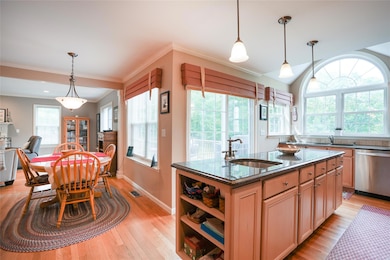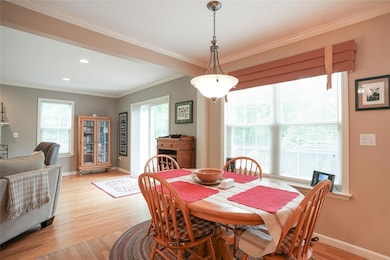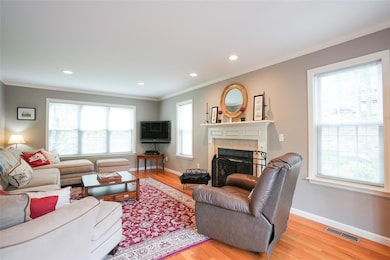
27 Millstream Ct Pawling, NY 12564
Estimated payment $5,128/month
Highlights
- Hot Property
- Greenhouse
- Gourmet Kitchen
- Pawling High School Rated A-
- In Ground Pool
- 1.37 Acre Lot
About This Home
Welcome to Historic Pawling, NY. Your new home is in the neighborhood you want and has all the amenities you want. Imagine waking in your Oversized Primary bedroom to the sounds of birds chirping and the sun warming your face. Get the day going in your Primary Bath Suite with Double Vanity, Heated Floors, Heated Towel Rack and Jacuzzi Tub. Smell the coffee brewing in your Chef's kitchen where you can prepare meals that can be shared in the Formal Dining Room or eaten in Kitchen area. Step out on your Back Deck to sip that coffee or start prepping for the party/BBQ you'll be hosting this weekend. You and your guests will love the In Ground Heated Saltwater pool. If you're into gardening, you'll have plenty of options to grow in your Greenhouse or anywhere on your expansive 1.37 acres of bucolic private property. On the colder nights, you can sip an adult beverage while you sit in front of one of two fireplaces. And you can rest assured that your home is energy efficient with the combination of OWNED Solar and Oil Heat. There are so many more amenities with your new home, you just have to see them to believe all you have here. Located in friendly Pawling, NY you are minutes to top rated restaurants, shops, entertainment, NYS Hiking Trails, and Metro North. Schedule your showing TODAY!
Last Listed By
BHHS Hudson Valley Properties Brokerage Phone: 845-896-9000 License #10301219828 Listed on: 05/29/2025

Open House Schedule
-
Saturday, May 31, 202512:00 to 3:00 pm5/31/2025 12:00:00 PM +00:005/31/2025 3:00:00 PM +00:00Add to Calendar
Home Details
Home Type
- Single Family
Est. Annual Taxes
- $15,368
Year Built
- Built in 2000
Lot Details
- 1.37 Acre Lot
- Cul-De-Sac
- Landscaped
- Back Yard
Parking
- 3 Car Garage
Home Design
- Colonial Architecture
- Frame Construction
Interior Spaces
- 2,773 Sq Ft Home
- 3-Story Property
- Crown Molding
- High Ceiling
- Ceiling Fan
- Recessed Lighting
- Wood Burning Fireplace
- Gas Fireplace
- Formal Dining Room
Kitchen
- Gourmet Kitchen
- Oven
- Microwave
- Dishwasher
- Wine Refrigerator
- Stainless Steel Appliances
- Granite Countertops
Flooring
- Wood
- Radiant Floor
Bedrooms and Bathrooms
- 4 Bedrooms
- En-Suite Primary Bedroom
- Double Vanity
Laundry
- Dryer
- Washer
Finished Basement
- Walk-Out Basement
- Basement Fills Entire Space Under The House
Home Security
- Home Security System
- Smart Thermostat
- Fire and Smoke Detector
Eco-Friendly Details
- Solar Heating System
Outdoor Features
- In Ground Pool
- Deck
- Patio
- Greenhouse
- Shed
Location
- Property is near public transit
- Property is near a golf course
Schools
- Pawling Elementary School
- Pawling Middle School
- Pawling High School
Utilities
- Forced Air Heating and Cooling System
- Heating System Uses Oil
- Well
- Septic Tank
- Cable TV Available
Listing and Financial Details
- Exclusions: Generator, Swing Under Pergola, Grill
- Assessor Parcel Number 134089-6957-03-330188-0000
Map
Home Values in the Area
Average Home Value in this Area
Tax History
| Year | Tax Paid | Tax Assessment Tax Assessment Total Assessment is a certain percentage of the fair market value that is determined by local assessors to be the total taxable value of land and additions on the property. | Land | Improvement |
|---|---|---|---|---|
| 2023 | $15,054 | $211,000 | $23,200 | $187,800 |
| 2022 | $3,504 | $211,000 | $23,200 | $187,800 |
| 2021 | $3,579 | $211,000 | $23,200 | $187,800 |
| 2020 | $14,222 | $211,000 | $23,200 | $187,800 |
| 2019 | $13,993 | $211,000 | $23,200 | $187,800 |
| 2018 | $14,024 | $206,000 | $23,200 | $182,800 |
| 2017 | $14,039 | $206,000 | $23,200 | $182,800 |
| 2016 | $14,236 | $206,000 | $23,200 | $182,800 |
| 2015 | -- | $206,000 | $23,200 | $182,800 |
| 2014 | -- | $206,000 | $23,200 | $182,800 |
Property History
| Date | Event | Price | Change | Sq Ft Price |
|---|---|---|---|---|
| 05/29/2025 05/29/25 | For Sale | $724,900 | -- | $261 / Sq Ft |
Purchase History
| Date | Type | Sale Price | Title Company |
|---|---|---|---|
| Deed | -- | Kevin Denton | |
| Deed | $312,400 | Kevin Denton |
Mortgage History
| Date | Status | Loan Amount | Loan Type |
|---|---|---|---|
| Open | $200,000 | Unknown |
Similar Homes in Pawling, NY
Source: OneKey® MLS
MLS Number: 866381
APN: 134089-6957-03-330188-0000
- 38 Old Route 55
- 74 Harmony Hill Rd
- 2 Bridle Way
- 0 Overlook Rd
- Lot #2 Dodge Rd
- 32 Elm St
- 36 Elm St
- 126 Old Route 55
- 178 Charles Colman Blvd
- 5 Red Tail Ct
- 7 Holiday St
- 18 Evergreen Way
- 13 Rebecca Dr
- 21 Kings Way
- 53 Mohawk Trail
- 10 John Kane Ct
- 103 Mohawk Trail
- 37 Spruce St
- 104 Mohawk Trail
- 24 Timberline Trail
