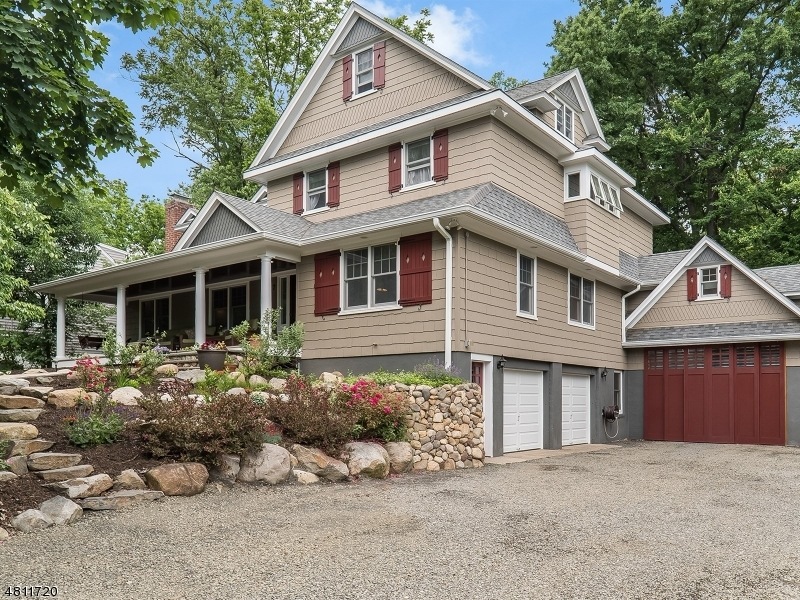
$1,299,000
- 4 Beds
- 3 Baths
- 279 Main St
- Glen Rock, NJ
Experience timeless elegance in this stunning Center Hall Colonial, just minutes from NYC trains and some of the nation's top-rated schools. This exquisite home was completely renovated in 2021 and offers 4 spacious bedrooms, 3 full baths. From its gleaming hardwood floors and second floor laundry to its newly designed, gourmet kitchen and spa-like baths. Every detail has been thoughtfully
Teresa Braunworth Terrie O'Connor Realtors-Main St.
