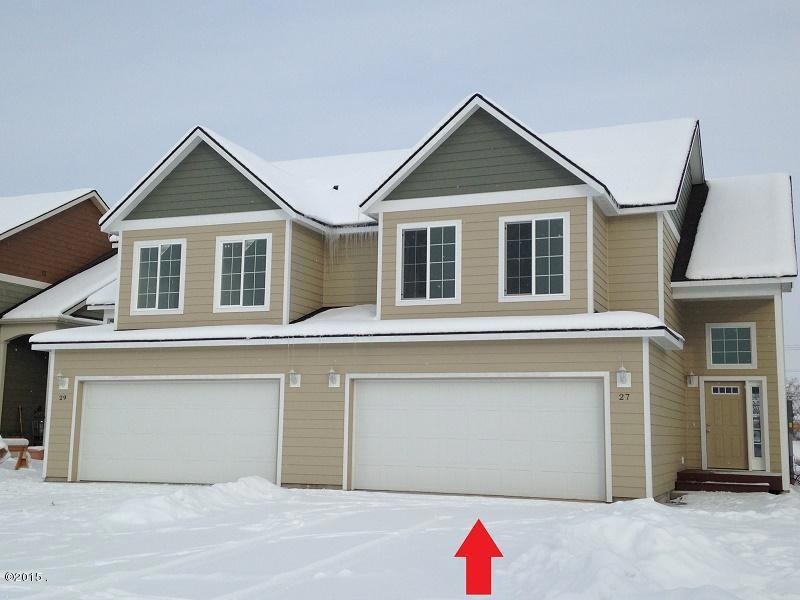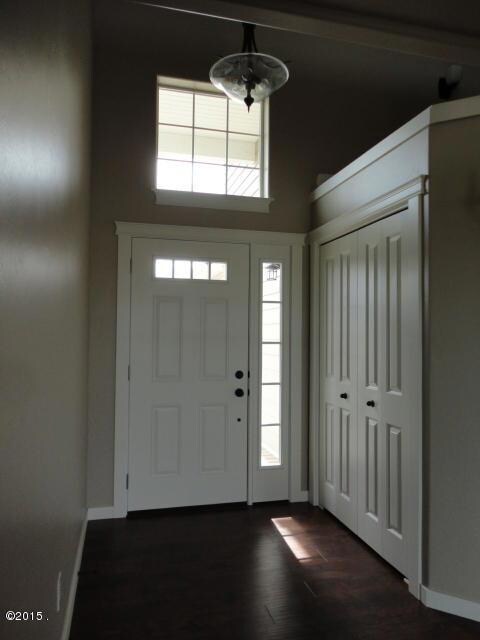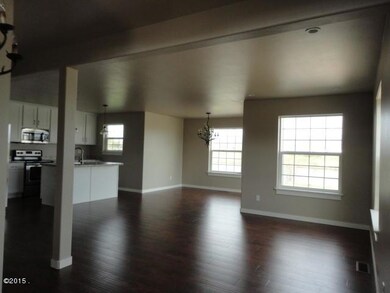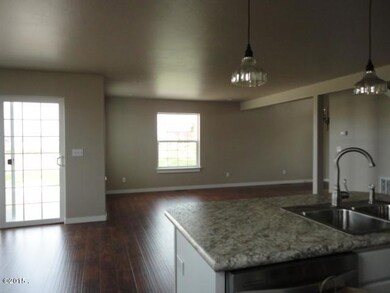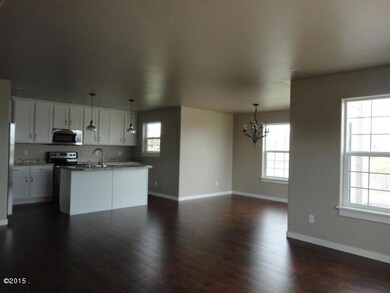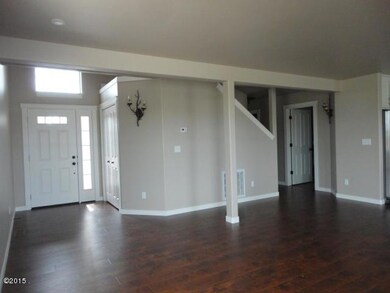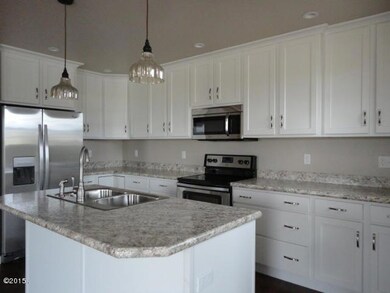
27 Muskrat Dr Kalispell, MT 59901
Estimated Value: $448,560 - $673,000
Highlights
- Home fronts a pond
- Deck
- Forced Air Heating System
- Mountain View
- 2 Car Attached Garage
- Wood Siding
About This Home
As of January 2016Remarks: Affordable & spacious townhome to be built by Ron Terry Construction. 4th BR or family room, double garage, attractive finishes including hand textured walls & ceilings, hickory cabinets, includes appliances. See supplement for features. Est completion late December 2015. Interior photos prior model and may show upgrades. Surface Water: Slough Features Include:
•Advanced framing techniques to accommodate more insulation
•Aluminum rain gutters and downspouts
•Hand-textured walls and ceilings
•Satin nickel finish on door knobs, hinges and light fixtures
•Modern baseboard and door trim with shelves on windows
•Milgard vinyl windows with a Full Lifetime Warranty and low-e coating for better insulation
•Smartside LP siding
•Corning Oakridge Asphalt shingles with a Limited Lifetime Warranty
•Hickory Cabinets by Home Crest with real wood hickory fronts
•100% efficient electric forced-air furnace with an option for an air source heat pump
•R-21 wall insulation
•R-38 ceiling insulation
•Energy heel trusses for more insulation
•Laminate countertops in many color choices
•GE range, refrigerator, dishwasher & microwave in Black
•Low maintenance 10' x 12' concrete patio off back
Information provided is from sources deemed to be reliable & accurate but not warranted by listing agent/office. It is subject to change without notice. All prospective purchasers & agents should check for accuracy of all statements contained herein to their own satisfaction.
Last Agent to Sell the Property
Montana Brokers, Inc. License #RRE-BRO-LIC-11072 Listed on: 06/19/2015
Last Buyer's Agent
Serena Pierce
RE/MAX Of Bigfork License #RRE-BRO-LIC-3922

Townhouse Details
Home Type
- Townhome
Est. Annual Taxes
- $444
Year Built
- Built in 2015
Lot Details
- 6,534 Sq Ft Lot
- Home fronts a pond
- Few Trees
Parking
- 2 Car Attached Garage
Home Design
- Poured Concrete
- Wood Frame Construction
- Composition Roof
- Wood Siding
Interior Spaces
- 1,980 Sq Ft Home
- Mountain Views
- Basement
- Crawl Space
Kitchen
- Oven or Range
- Microwave
- Dishwasher
Bedrooms and Bathrooms
- 3 Bedrooms
Outdoor Features
- Deck
Utilities
- Forced Air Heating System
- Phone Available
Community Details
- Muskrat Slough Townhomes Subdivision
Listing and Financial Details
- Assessor Parcel Number 07396620122155027
Ownership History
Purchase Details
Home Financials for this Owner
Home Financials are based on the most recent Mortgage that was taken out on this home.Similar Homes in Kalispell, MT
Home Values in the Area
Average Home Value in this Area
Purchase History
| Date | Buyer | Sale Price | Title Company |
|---|---|---|---|
| Reynolds Heidi S | -- | Insured Titles |
Mortgage History
| Date | Status | Borrower | Loan Amount |
|---|---|---|---|
| Open | Reynolds Heidi S | $106,000 | |
| Closed | Reynolds Heidi S | $112,500 |
Property History
| Date | Event | Price | Change | Sq Ft Price |
|---|---|---|---|---|
| 01/15/2016 01/15/16 | Sold | -- | -- | -- |
| 01/01/2016 01/01/16 | For Sale | $208,000 | 0.0% | $105 / Sq Ft |
| 01/01/2016 01/01/16 | Off Market | -- | -- | -- |
| 06/17/2015 06/17/15 | For Sale | $208,000 | -- | $105 / Sq Ft |
Tax History Compared to Growth
Tax History
| Year | Tax Paid | Tax Assessment Tax Assessment Total Assessment is a certain percentage of the fair market value that is determined by local assessors to be the total taxable value of land and additions on the property. | Land | Improvement |
|---|---|---|---|---|
| 2024 | $2,543 | $326,500 | $0 | $0 |
| 2023 | $2,954 | $326,500 | $0 | $0 |
| 2022 | $3,156 | $314,100 | $0 | $0 |
| 2021 | $3,381 | $314,100 | $0 | $0 |
| 2020 | $3,104 | $248,600 | $0 | $0 |
| 2019 | $3,110 | $248,600 | $0 | $0 |
| 2018 | $2,709 | $202,800 | $0 | $0 |
| 2017 | $2,889 | $217,900 | $0 | $0 |
| 2016 | $561 | $26,176 | $0 | $0 |
| 2015 | $444 | $26,176 | $0 | $0 |
| 2014 | $548 | $23,053 | $0 | $0 |
Agents Affiliated with this Home
-
Teri Bjornrud

Seller's Agent in 2016
Teri Bjornrud
Montana Brokers, Inc.
(406) 261-6809
97 Total Sales
-

Buyer's Agent in 2016
Serena Pierce
RE/MAX
(406) 837-5531
Map
Source: Montana Regional MLS
MLS Number: 335446
APN: 07-3966-20-1-22-15-5027
- 11 Muskrat Dr
- 2148 S Woodland Dr
- 2061 S Woodland Dr
- 144 Beargrass Ln Unit 1
- 1509 Eagle Dr
- 1340 Willow Glen Dr Unit 9
- 1340 Willow Glen Dr Unit 23
- NHN U S 93 S
- 115 River Glen Ct
- 1502 5th Ave E
- 1219 7th Ave E
- 644 12th St E
- 2166 Airport Rd
- Nhn Aster Rd
- 1104 6th Ave E
- 1312 2nd Ave E
- 21 Trails End Dr
- 2204 Canvasback Ct
- 1427 Destiny Ln
- 1422 Destiny Ln
