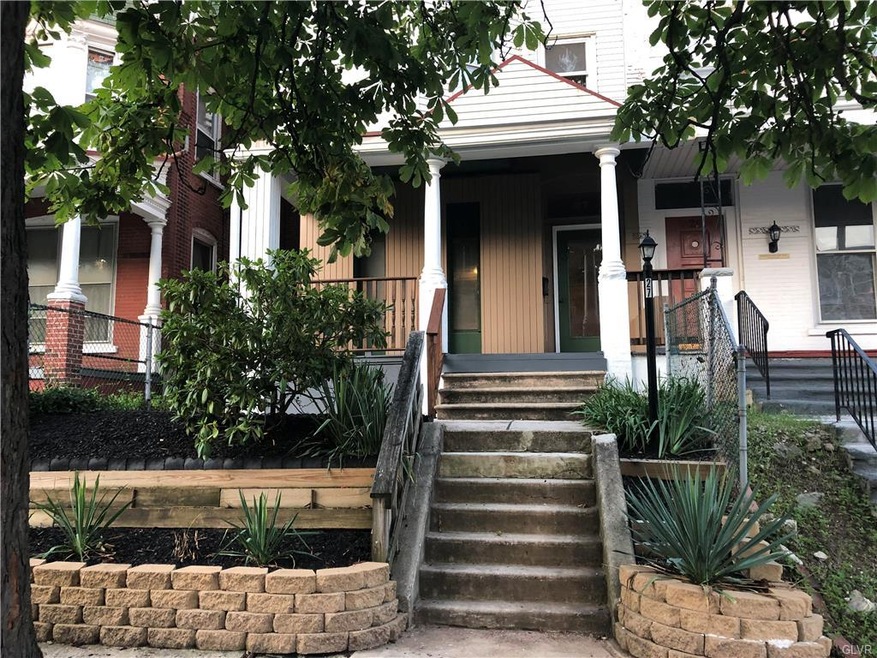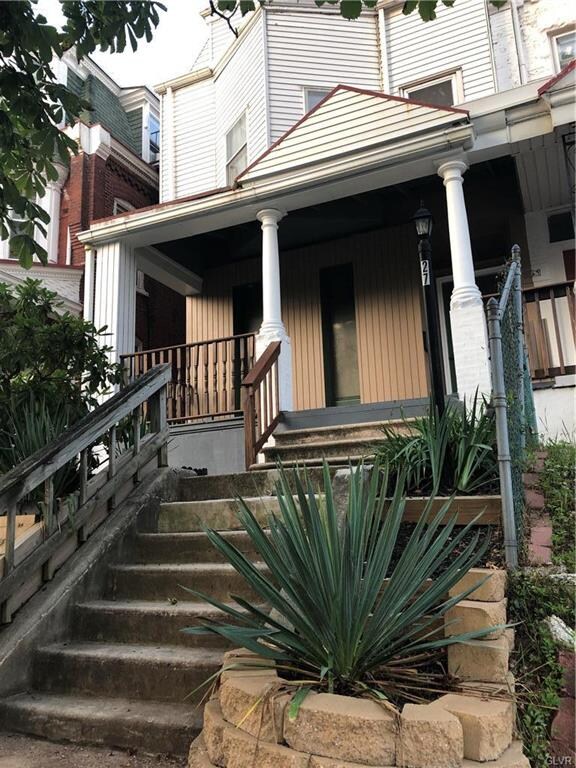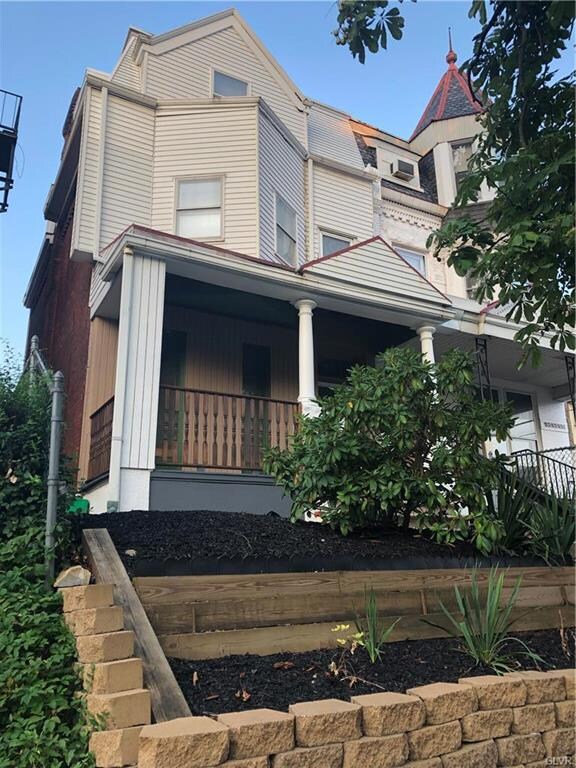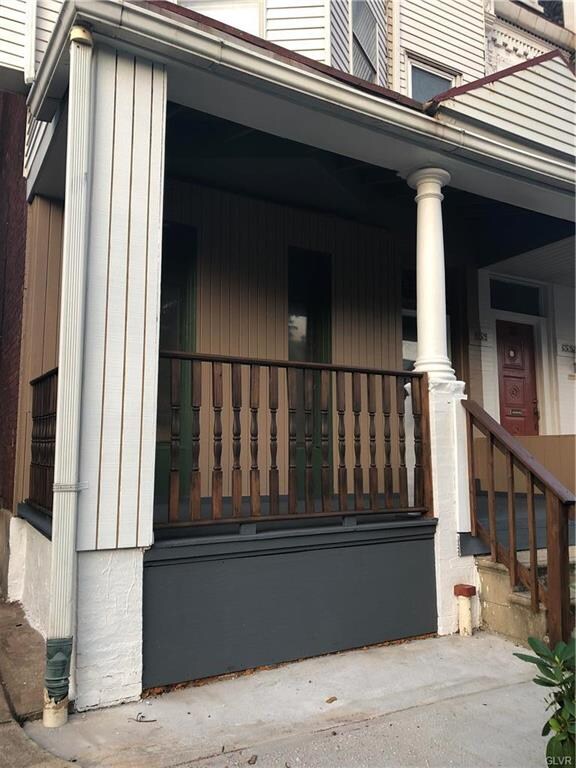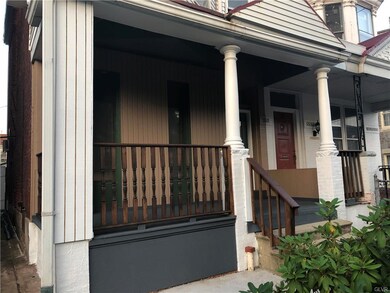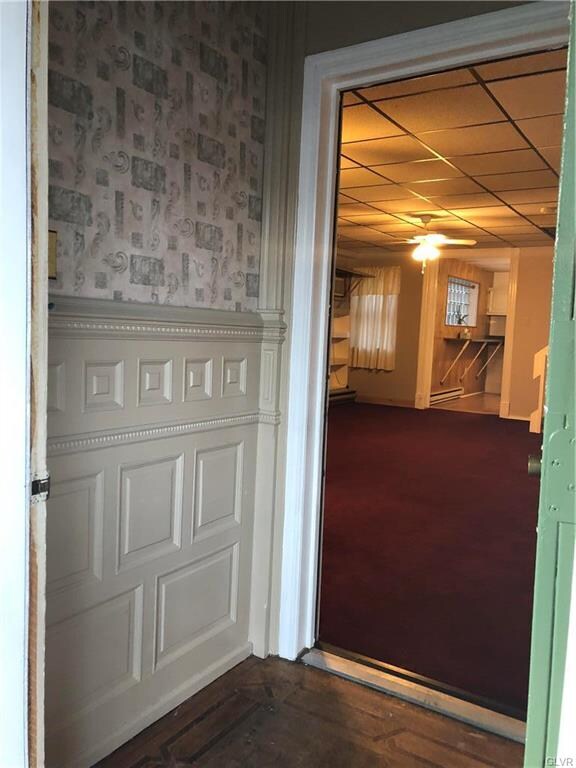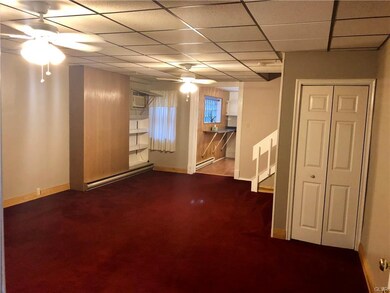
27 N 13th St Allentown, PA 18102
Center City NeighborhoodEstimated Value: $257,000 - $296,000
Highlights
- City Lights View
- Deck
- Separate Outdoor Workshop
- Colonial Architecture
- Covered patio or porch
- 2 Car Detached Garage
About This Home
As of September 2019Move-In Ready, 5 Bedroom, 1 1/2 Bath, Semi-detached Twin with tons of updates! Freshly Painted inside & Porches outside w/ New Front Porch Railings. New Landscaping 2019. Fenced yard & Huge, 6 year old, 2 car detached Garage w/ remote entry. Inside you'll find New Laminate Flooring in Kitchen, Walk-in Panty & Mud Room. Breakfast bar in Kitchen, Flat top Range / oven - 2017, Dishwasher - 2016, Fridge 2011, Water heater 2016. 1st floor half Bath Remodeled 2017. Newly remodeled Full Bath on 2nd floor with spacious Laundry Room ( 12.5 X 8 ) behind it, boosting New Tile floor & a table & sink for convenience! Huge, insulated, Finished basement w/ painted concrete floor, drywalled & painted w/ a drop ceiling. All plumbing has been updated to Copper. Electric Updated. Nothing left to do but move in, make it your own & enjoy the 2,416 sq ft of space! Clear C/O at closing.
Last Buyer's Agent
Rubiana Fermin
BHHS Fox & Roach Macungie

Townhouse Details
Home Type
- Townhome
Est. Annual Taxes
- $3,394
Year Built
- Built in 1895
Lot Details
- 2,862 Sq Ft Lot
- Lot Dimensions are 22 x 130
Home Design
- Semi-Detached or Twin Home
- Colonial Architecture
- Brick Exterior Construction
- Rolled or Hot Mop Roof
Interior Spaces
- 2,416 Sq Ft Home
- 3-Story Property
- Ceiling Fan
- Dining Area
- Utility Room
- City Lights Views
- Partially Finished Basement
Kitchen
- Eat-In Kitchen
- Oven or Range
- Microwave
- Dishwasher
Flooring
- Wall to Wall Carpet
- Laminate
- Vinyl
Bedrooms and Bathrooms
- 5 Bedrooms
Laundry
- Dryer
- Washer
Parking
- 2 Car Detached Garage
- Garage Door Opener
- On-Street Parking
- Off-Street Parking
Outdoor Features
- Deck
- Covered patio or porch
- Separate Outdoor Workshop
- Breezeway
Utilities
- Cooling System Mounted In Outer Wall Opening
- Baseboard Heating
- Electric Water Heater
- Cable TV Available
Listing and Financial Details
- Assessor Parcel Number 549679649356001
Ownership History
Purchase Details
Home Financials for this Owner
Home Financials are based on the most recent Mortgage that was taken out on this home.Purchase Details
Home Financials for this Owner
Home Financials are based on the most recent Mortgage that was taken out on this home.Purchase Details
Purchase Details
Purchase Details
Similar Homes in Allentown, PA
Home Values in the Area
Average Home Value in this Area
Purchase History
| Date | Buyer | Sale Price | Title Company |
|---|---|---|---|
| Ovalles Salvador | $150,000 | Trident Land Transfer Co Lp | |
| Romig Toby | $94,700 | None Available | |
| Queen Leann K | -- | -- | |
| Hein Stacy L | $26,000 | -- | |
| Wagner Mary R | $82,500 | -- |
Mortgage History
| Date | Status | Borrower | Loan Amount |
|---|---|---|---|
| Open | Ovalles Salvador | $147,283 | |
| Previous Owner | Romig Toby | $93,227 |
Property History
| Date | Event | Price | Change | Sq Ft Price |
|---|---|---|---|---|
| 09/27/2019 09/27/19 | Sold | $150,000 | 0.0% | $62 / Sq Ft |
| 08/14/2019 08/14/19 | Pending | -- | -- | -- |
| 08/02/2019 08/02/19 | For Sale | $150,000 | -- | $62 / Sq Ft |
Tax History Compared to Growth
Tax History
| Year | Tax Paid | Tax Assessment Tax Assessment Total Assessment is a certain percentage of the fair market value that is determined by local assessors to be the total taxable value of land and additions on the property. | Land | Improvement |
|---|---|---|---|---|
| 2025 | $3,704 | $114,200 | $9,300 | $104,900 |
| 2024 | $3,704 | $114,200 | $9,300 | $104,900 |
| 2023 | $3,704 | $114,200 | $9,300 | $104,900 |
| 2022 | $3,573 | $114,200 | $104,900 | $9,300 |
| 2021 | $3,502 | $114,200 | $9,300 | $104,900 |
| 2020 | $3,410 | $114,200 | $9,300 | $104,900 |
| 2019 | $3,355 | $114,200 | $9,300 | $104,900 |
| 2018 | $3,132 | $114,200 | $9,300 | $104,900 |
| 2017 | $3,053 | $114,200 | $9,300 | $104,900 |
| 2016 | -- | $114,200 | $9,300 | $104,900 |
| 2015 | -- | $114,200 | $9,300 | $104,900 |
| 2014 | -- | $114,200 | $9,300 | $104,900 |
Agents Affiliated with this Home
-
Jesse Cincilla

Seller's Agent in 2019
Jesse Cincilla
Keller Williams Allentown
(843) 442-8813
2 in this area
29 Total Sales
-

Buyer's Agent in 2019
Rubiana Fermin
BHHS Fox & Roach
(484) 519-4444
Map
Source: Greater Lehigh Valley REALTORS®
MLS Number: 619085
APN: 549679649356-1
- 38 N 12th St
- 122 N 13th St
- 22 S 13th St
- 112 N Poplar St
- 102 S 13th St
- 115 S Blank St
- 117 S Blank St
- 39 N 11th St
- 45 N 11th St
- 1437 W Linden St
- 128 S 12th St
- 1033 W Court St
- 235 N Poplar St
- 1208 W Union St
- 1018 Zieglers Ct
- 1527 W Turner St
- 1439 Monroe St
- 945-947 W Turner St
- 944 W Walnut St
- 219 N Fountain St
- 27 N 13th St
- 31 N 13th St
- 33 N 13th St
- 35 N 13th St
- 37 N 13th St
- 39 N 13th St
- 30 N Jefferson St
- 32 N Jefferson St
- 41 N 13th St
- 34 N Jefferson St
- 36 N Jefferson St
- 36 N Jefferson St Unit 1
- 28 N Jefferson St
- 26 N Jefferson St Unit 2
- 26 N Jefferson St Unit 1
- 43 N 13th St
- 26 N 13th St
- 40 N Jefferson St
- 40 N Jefferson St Unit 2
- 38 N Jefferson St
