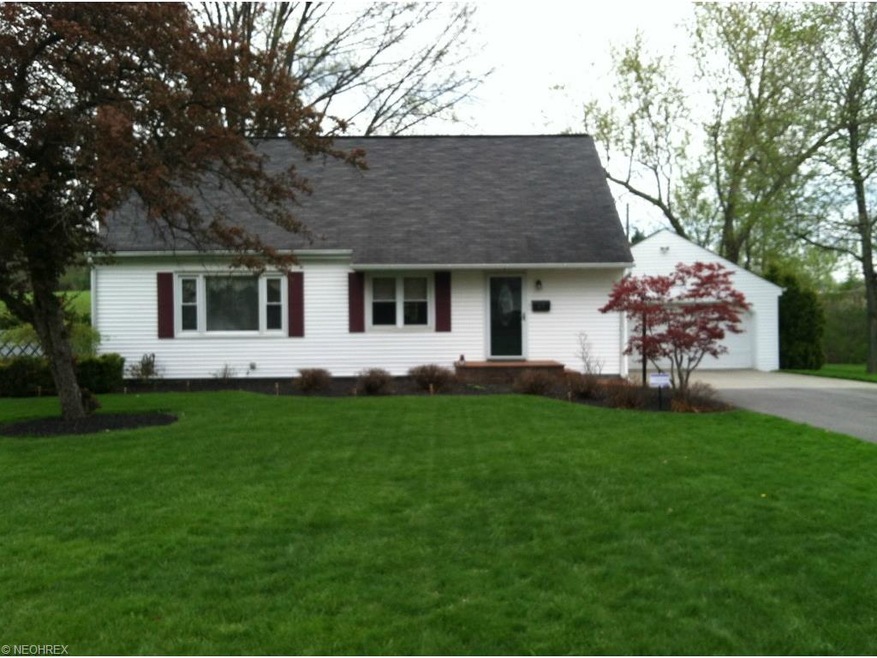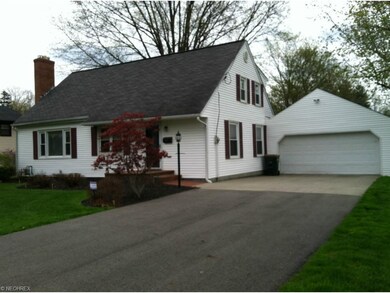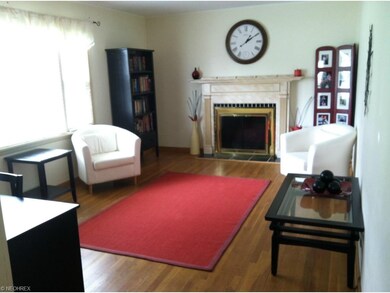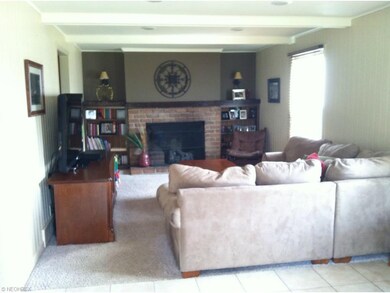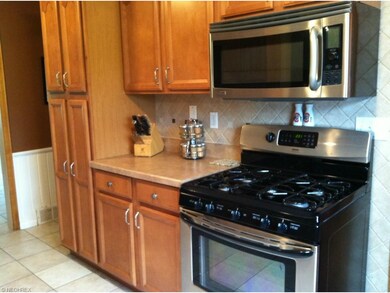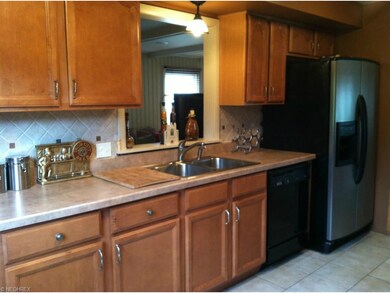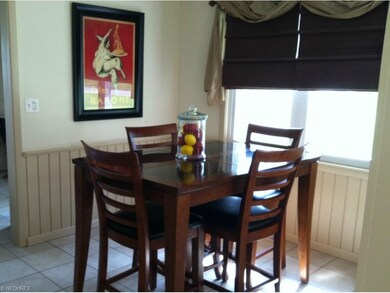
27 N Hillside Rd Canfield, OH 44406
Highlights
- Cape Cod Architecture
- Deck
- Porch
- Canfield Village Middle School Rated A
- 2 Fireplaces
- 2 Car Attached Garage
About This Home
As of May 2017Excellent condition. Four bedroom. 1 1/2 bath Cape Cod. Living room with hardwood floor and fireplace, family room with gas log fireplace. Four bedrooms with hardwood floors (one on 1st floor), rec room in the basement. New A/C in 2013. Two car garage, great location, close to the Village.
Last Agent to Sell the Property
Mayo & Associates, Inc. License #419839 Listed on: 05/13/2014
Last Buyer's Agent
Richard Esposito
Deleted Agent License #442027
Home Details
Home Type
- Single Family
Est. Annual Taxes
- $1,792
Year Built
- Built in 1957
Lot Details
- 0.25 Acre Lot
- West Facing Home
Home Design
- Cape Cod Architecture
- Asphalt Roof
- Vinyl Construction Material
Interior Spaces
- 1,716 Sq Ft Home
- 1.5-Story Property
- 2 Fireplaces
- Partially Finished Basement
- Basement Fills Entire Space Under The House
Kitchen
- Range
- Microwave
Bedrooms and Bathrooms
- 4 Bedrooms
Parking
- 2 Car Attached Garage
- Garage Door Opener
Outdoor Features
- Deck
- Porch
Utilities
- Forced Air Heating and Cooling System
- Heating System Uses Gas
Community Details
- Canfield Village Community
Listing and Financial Details
- Assessor Parcel Number 28-003-0-062.00-0
Ownership History
Purchase Details
Home Financials for this Owner
Home Financials are based on the most recent Mortgage that was taken out on this home.Purchase Details
Home Financials for this Owner
Home Financials are based on the most recent Mortgage that was taken out on this home.Purchase Details
Home Financials for this Owner
Home Financials are based on the most recent Mortgage that was taken out on this home.Purchase Details
Home Financials for this Owner
Home Financials are based on the most recent Mortgage that was taken out on this home.Purchase Details
Home Financials for this Owner
Home Financials are based on the most recent Mortgage that was taken out on this home.Purchase Details
Similar Homes in Canfield, OH
Home Values in the Area
Average Home Value in this Area
Purchase History
| Date | Type | Sale Price | Title Company |
|---|---|---|---|
| Warranty Deed | $151,000 | Village Title Agency | |
| Warranty Deed | $145,000 | Attorney | |
| Warranty Deed | $152,000 | Attorney | |
| Survivorship Deed | $148,000 | Attorney | |
| Warranty Deed | $130,000 | -- | |
| Deed | $109,000 | -- |
Mortgage History
| Date | Status | Loan Amount | Loan Type |
|---|---|---|---|
| Open | $25,000 | Credit Line Revolving | |
| Open | $137,756 | New Conventional | |
| Previous Owner | $147,009 | VA | |
| Previous Owner | $121,600 | New Conventional | |
| Previous Owner | $106,500 | New Conventional | |
| Previous Owner | $37,125 | Stand Alone Second | |
| Previous Owner | $111,375 | Purchase Money Mortgage | |
| Previous Owner | $118,100 | Unknown | |
| Previous Owner | $12,400 | Credit Line Revolving | |
| Previous Owner | $117,000 | No Value Available | |
| Previous Owner | $19,700 | Credit Line Revolving |
Property History
| Date | Event | Price | Change | Sq Ft Price |
|---|---|---|---|---|
| 05/25/2017 05/25/17 | Sold | $151,000 | -2.6% | $88 / Sq Ft |
| 04/17/2017 04/17/17 | Pending | -- | -- | -- |
| 03/09/2017 03/09/17 | Price Changed | $155,000 | -2.8% | $90 / Sq Ft |
| 01/23/2017 01/23/17 | For Sale | $159,500 | +4.9% | $93 / Sq Ft |
| 09/10/2014 09/10/14 | Sold | $152,000 | -4.1% | $89 / Sq Ft |
| 08/04/2014 08/04/14 | Pending | -- | -- | -- |
| 05/13/2014 05/13/14 | For Sale | $158,500 | -- | $92 / Sq Ft |
Tax History Compared to Growth
Tax History
| Year | Tax Paid | Tax Assessment Tax Assessment Total Assessment is a certain percentage of the fair market value that is determined by local assessors to be the total taxable value of land and additions on the property. | Land | Improvement |
|---|---|---|---|---|
| 2024 | $2,809 | $65,160 | $9,100 | $56,060 |
| 2023 | $2,765 | $65,160 | $9,100 | $56,060 |
| 2022 | $2,786 | $52,250 | $8,660 | $43,590 |
| 2021 | $2,704 | $52,250 | $8,660 | $43,590 |
| 2020 | $2,715 | $52,250 | $8,660 | $43,590 |
| 2019 | $2,745 | $47,930 | $8,660 | $39,270 |
| 2018 | $2,711 | $47,930 | $8,660 | $39,270 |
| 2017 | $2,708 | $47,930 | $8,660 | $39,270 |
| 2016 | $2,133 | $38,450 | $6,330 | $32,120 |
| 2015 | $2,086 | $38,450 | $6,330 | $32,120 |
| 2014 | $2,095 | $38,450 | $6,330 | $32,120 |
| 2013 | $2,019 | $38,450 | $6,330 | $32,120 |
Agents Affiliated with this Home
-
Holly Ritchie

Seller's Agent in 2017
Holly Ritchie
Keller Williams Chervenic Rlty
(330) 509-8765
1,551 Total Sales
-
Melissa Kollar
M
Buyer's Agent in 2017
Melissa Kollar
Cutler Real Estate
1 Total Sale
-
Dan Durkin

Seller's Agent in 2014
Dan Durkin
Mayo & Associates, Inc.
(330) 540-4464
50 Total Sales
-
R
Buyer's Agent in 2014
Richard Esposito
Deleted Agent
Map
Source: MLS Now
MLS Number: 3617411
APN: 28-003-0-062.00-0
- 65 Winona Ave
- 202 E Main St
- 100 Talsman Dr
- 375 Carriage Ln
- 120 Queens Ln
- 140 Talsman Dr Unit 1
- 543 Janet Dr
- 6859 Fairground Blvd
- 174 N Broad St
- 41 Newton Square Dr Unit 2
- 151 Northview Rd
- 5021 Macy Ln
- 5025 Macy Ln
- 5034 Macy Ln
- 395 Overbrook Dr
- 7091 S Raccoon Rd
- 315 W Main St
- 10 Stratford Green Dr
- 21 Villa Theresa Ln
- 31 Villa Theresa Ln
