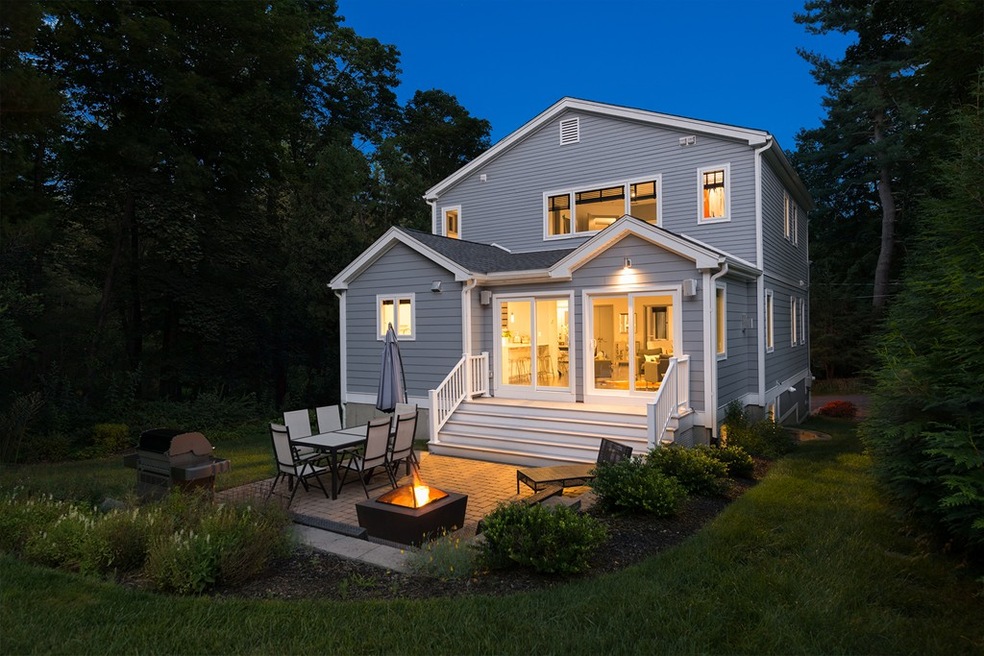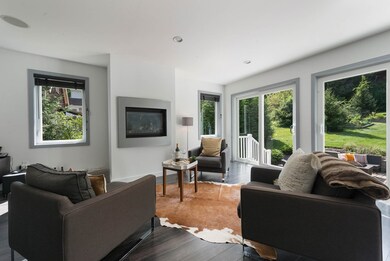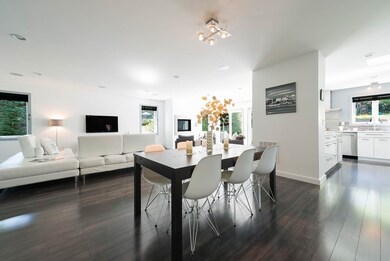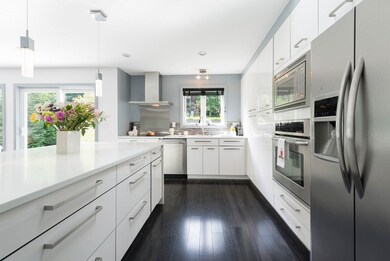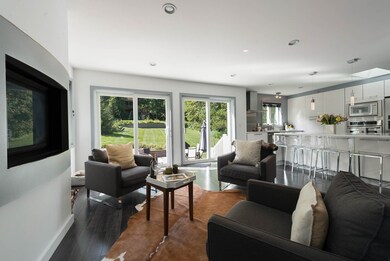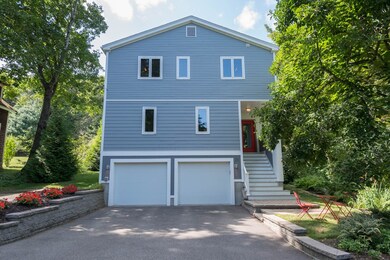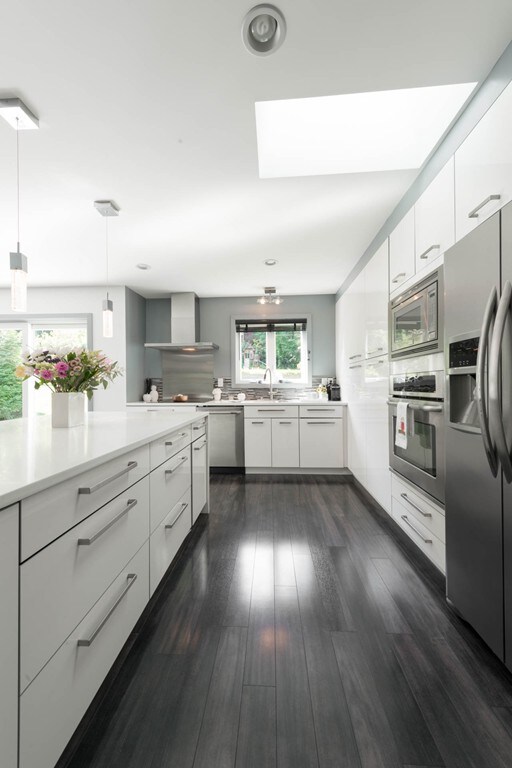
27 Old Rd Weston, MA 02493
Highlights
- Landscaped Professionally
- Wood Flooring
- Garden
- Country Elementary School Rated A+
- Patio
- 4-minute walk to Mass Central Rail Trail
About This Home
As of June 2023European style modern, custom built new in 2012. 4 bedroom, 3 bath home with versatile, open floor plan. Finished lower level. Unique location, combines serenity and convenience. Tucked away from busy roads and traffic, come home to an oasis of lush yard, plus sleek modern living. Minutes to town center and train.
Home Details
Home Type
- Single Family
Est. Annual Taxes
- $16,440
Year Built
- Built in 2012
Lot Details
- Year Round Access
- Stone Wall
- Landscaped Professionally
- Sprinkler System
- Garden
- Property is zoned res.
Parking
- 2 Car Garage
Interior Spaces
- Decorative Lighting
- Window Screens
- Basement
Kitchen
- Oven
- Built-In Range
- Range Hood
- ENERGY STAR Qualified Refrigerator
- Freezer
- ENERGY STAR Qualified Dishwasher
Flooring
- Wood
- Tile
Laundry
- Dryer
- Washer
Outdoor Features
- Patio
- Rain Gutters
Utilities
- Central Heating and Cooling System
- Water Holding Tank
- Natural Gas Water Heater
- Private Sewer
Ownership History
Purchase Details
Similar Homes in the area
Home Values in the Area
Average Home Value in this Area
Purchase History
| Date | Type | Sale Price | Title Company |
|---|---|---|---|
| Deed | $341,000 | -- | |
| Deed | -- | -- | |
| Deed | -- | -- |
Mortgage History
| Date | Status | Loan Amount | Loan Type |
|---|---|---|---|
| Open | $1,240,000 | Purchase Money Mortgage | |
| Closed | $1,240,000 | Purchase Money Mortgage | |
| Closed | $622,000 | Adjustable Rate Mortgage/ARM | |
| Closed | $631,840 | Purchase Money Mortgage |
Property History
| Date | Event | Price | Change | Sq Ft Price |
|---|---|---|---|---|
| 06/07/2023 06/07/23 | Sold | $1,560,000 | -4.6% | $611 / Sq Ft |
| 04/10/2023 04/10/23 | Pending | -- | -- | -- |
| 03/15/2023 03/15/23 | Price Changed | $1,635,000 | -3.0% | $640 / Sq Ft |
| 03/02/2023 03/02/23 | For Sale | $1,685,000 | +27.2% | $659 / Sq Ft |
| 02/01/2019 02/01/19 | Sold | $1,325,000 | -3.6% | $519 / Sq Ft |
| 11/27/2018 11/27/18 | Pending | -- | -- | -- |
| 10/19/2018 10/19/18 | Price Changed | $1,375,000 | -1.6% | $538 / Sq Ft |
| 09/26/2018 09/26/18 | Price Changed | $1,398,000 | -5.2% | $547 / Sq Ft |
| 09/07/2018 09/07/18 | For Sale | $1,475,000 | +347.0% | $577 / Sq Ft |
| 08/27/2012 08/27/12 | Sold | $330,000 | 0.0% | $3 / Sq Ft |
| 02/22/2012 02/22/12 | Pending | -- | -- | -- |
| 12/12/2011 12/12/11 | Off Market | $330,000 | -- | -- |
| 10/17/2011 10/17/11 | For Sale | $379,000 | +14.8% | $4 / Sq Ft |
| 10/14/2011 10/14/11 | Off Market | $330,000 | -- | -- |
| 08/04/2011 08/04/11 | Price Changed | $379,000 | -13.7% | $4 / Sq Ft |
| 05/16/2011 05/16/11 | Price Changed | $439,000 | -11.3% | $4 / Sq Ft |
| 04/28/2011 04/28/11 | For Sale | $495,000 | -- | $5 / Sq Ft |
Tax History Compared to Growth
Tax History
| Year | Tax Paid | Tax Assessment Tax Assessment Total Assessment is a certain percentage of the fair market value that is determined by local assessors to be the total taxable value of land and additions on the property. | Land | Improvement |
|---|---|---|---|---|
| 2025 | $16,440 | $1,481,100 | $789,300 | $691,800 |
| 2024 | $16,206 | $1,457,400 | $789,300 | $668,100 |
| 2023 | $16,246 | $1,372,100 | $789,300 | $582,800 |
| 2022 | $16,208 | $1,265,300 | $756,700 | $508,600 |
| 2021 | $15,667 | $1,207,000 | $717,500 | $489,500 |
| 2020 | $12,788 | $996,700 | $587,100 | $409,600 |
| 2019 | $11,986 | $952,000 | $543,500 | $408,500 |
| 2018 | $11,696 | $934,900 | $543,500 | $391,400 |
| 2017 | $11,645 | $939,100 | $543,500 | $395,600 |
| 2016 | $11,468 | $943,100 | $543,500 | $399,600 |
| 2015 | $10,343 | $842,300 | $450,000 | $392,300 |
Agents Affiliated with this Home
-
Shell Yu

Seller's Agent in 2023
Shell Yu
JT Fleming & Company
(781) 526-2416
2 in this area
62 Total Sales
-
Marcey Hunter

Buyer's Agent in 2023
Marcey Hunter
Coldwell Banker Realty - Wellesley
(617) 633-4407
1 in this area
7 Total Sales
-
Chaplin Partners
C
Seller's Agent in 2019
Chaplin Partners
Compass
(617) 206-3333
66 in this area
80 Total Sales
-
Foote Shepard Team
F
Seller's Agent in 2012
Foote Shepard Team
Coldwell Banker Realty - Weston
2 in this area
11 Total Sales
-
Guy Contaldi

Buyer's Agent in 2012
Guy Contaldi
Advisors Living - Boston
(617) 201-0247
88 Total Sales
Map
Source: MLS Property Information Network (MLS PIN)
MLS Number: 72391440
APN: WEST-000023-000009
