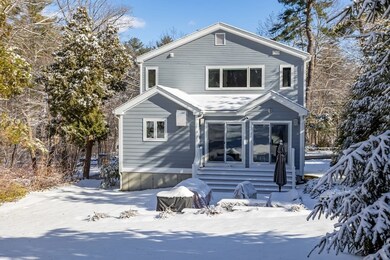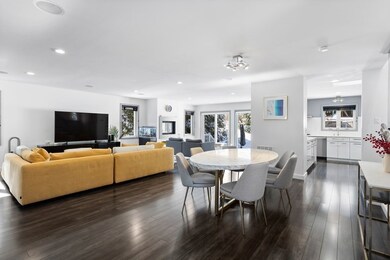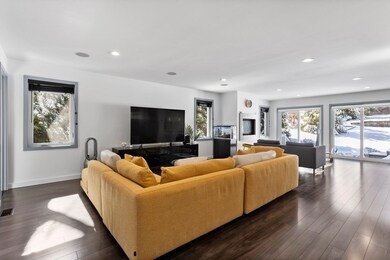
27 Old Rd Weston, MA 02493
Highlights
- Open Floorplan
- Landscaped Professionally
- Property is near public transit
- Country Elementary School Rated A+
- Contemporary Architecture
- 4-minute walk to Mass Central Rail Trail
About This Home
As of June 2023Sunny Custom Built European Style Modern Home with 4 bedrooms and 3 full bathroom. Open floor plan, oversized living/family room. 2019 Gas Wolf cooktop with commercial grade Wolf vent hood above. Versatile main level floor plan, good size bedroom/office with double pocket open towards open living area. Double sliders leading out to the beautiful large backyard with 2021 brand new blue stone patio, and the kids play area. Contemporary open staircase connecting the finished basement and the 2nd floor. Fully remote switches & electric shades, 2019 dishwasher, 2019 refrigerator, 2019 Kitchen Countertop and backsplash, 2019 Make-up air for kitchen vent. Minutes to Weston Town Center, and the Train Station, easy access to Highway.
Home Details
Home Type
- Single Family
Est. Annual Taxes
- $16,246
Year Built
- Built in 2012
Lot Details
- 0.34 Acre Lot
- Landscaped Professionally
- Corner Lot
- Gentle Sloping Lot
- Sprinkler System
- Garden
Parking
- 2 Car Attached Garage
- Tuck Under Parking
- Parking Storage or Cabinetry
- Heated Garage
- Driveway
- Open Parking
- Off-Street Parking
Home Design
- Contemporary Architecture
- Frame Construction
- Shingle Roof
- Concrete Perimeter Foundation
Interior Spaces
- 2,555 Sq Ft Home
- Open Floorplan
- Recessed Lighting
- Decorative Lighting
- Light Fixtures
- Insulated Windows
- Picture Window
- Sliding Doors
- Insulated Doors
- Mud Room
- Family Room with Fireplace
- Bonus Room
Kitchen
- Oven
- Cooktop with Range Hood
- ENERGY STAR Qualified Refrigerator
- ENERGY STAR Qualified Dishwasher
- Kitchen Island
- Solid Surface Countertops
Flooring
- Wood
- Laminate
- Ceramic Tile
Bedrooms and Bathrooms
- 4 Bedrooms
- Primary bedroom located on second floor
- Walk-In Closet
- 3 Full Bathrooms
- Double Vanity
- Bathtub with Shower
- Bathtub Includes Tile Surround
- Separate Shower
Laundry
- Laundry on upper level
- Dryer
- Washer
Finished Basement
- Basement Fills Entire Space Under The House
- Garage Access
- Exterior Basement Entry
Outdoor Features
- Patio
- Rain Gutters
Location
- Property is near public transit
- Property is near schools
Schools
- Country/Wood Elementary School
- Weston Middle School
- Weston High School
Utilities
- Forced Air Heating and Cooling System
- 2 Cooling Zones
- 2 Heating Zones
- Heating System Uses Natural Gas
- Private Sewer
Listing and Financial Details
- Assessor Parcel Number 867683
Community Details
Recreation
- Tennis Courts
- Community Pool
- Jogging Path
Additional Features
- No Home Owners Association
- Shops
Ownership History
Purchase Details
Similar Homes in Weston, MA
Home Values in the Area
Average Home Value in this Area
Purchase History
| Date | Type | Sale Price | Title Company |
|---|---|---|---|
| Deed | $341,000 | -- | |
| Deed | -- | -- | |
| Deed | -- | -- |
Mortgage History
| Date | Status | Loan Amount | Loan Type |
|---|---|---|---|
| Open | $1,240,000 | Purchase Money Mortgage | |
| Closed | $1,240,000 | Purchase Money Mortgage | |
| Closed | $622,000 | Adjustable Rate Mortgage/ARM | |
| Closed | $631,840 | Purchase Money Mortgage |
Property History
| Date | Event | Price | Change | Sq Ft Price |
|---|---|---|---|---|
| 06/07/2023 06/07/23 | Sold | $1,560,000 | -4.6% | $611 / Sq Ft |
| 04/10/2023 04/10/23 | Pending | -- | -- | -- |
| 03/15/2023 03/15/23 | Price Changed | $1,635,000 | -3.0% | $640 / Sq Ft |
| 03/02/2023 03/02/23 | For Sale | $1,685,000 | +27.2% | $659 / Sq Ft |
| 02/01/2019 02/01/19 | Sold | $1,325,000 | -3.6% | $519 / Sq Ft |
| 11/27/2018 11/27/18 | Pending | -- | -- | -- |
| 10/19/2018 10/19/18 | Price Changed | $1,375,000 | -1.6% | $538 / Sq Ft |
| 09/26/2018 09/26/18 | Price Changed | $1,398,000 | -5.2% | $547 / Sq Ft |
| 09/07/2018 09/07/18 | For Sale | $1,475,000 | +347.0% | $577 / Sq Ft |
| 08/27/2012 08/27/12 | Sold | $330,000 | 0.0% | $3 / Sq Ft |
| 02/22/2012 02/22/12 | Pending | -- | -- | -- |
| 12/12/2011 12/12/11 | Off Market | $330,000 | -- | -- |
| 10/17/2011 10/17/11 | For Sale | $379,000 | +14.8% | $4 / Sq Ft |
| 10/14/2011 10/14/11 | Off Market | $330,000 | -- | -- |
| 08/04/2011 08/04/11 | Price Changed | $379,000 | -13.7% | $4 / Sq Ft |
| 05/16/2011 05/16/11 | Price Changed | $439,000 | -11.3% | $4 / Sq Ft |
| 04/28/2011 04/28/11 | For Sale | $495,000 | -- | $5 / Sq Ft |
Tax History Compared to Growth
Tax History
| Year | Tax Paid | Tax Assessment Tax Assessment Total Assessment is a certain percentage of the fair market value that is determined by local assessors to be the total taxable value of land and additions on the property. | Land | Improvement |
|---|---|---|---|---|
| 2025 | $16,440 | $1,481,100 | $789,300 | $691,800 |
| 2024 | $16,206 | $1,457,400 | $789,300 | $668,100 |
| 2023 | $16,246 | $1,372,100 | $789,300 | $582,800 |
| 2022 | $16,208 | $1,265,300 | $756,700 | $508,600 |
| 2021 | $15,667 | $1,207,000 | $717,500 | $489,500 |
| 2020 | $12,788 | $996,700 | $587,100 | $409,600 |
| 2019 | $11,986 | $952,000 | $543,500 | $408,500 |
| 2018 | $11,696 | $934,900 | $543,500 | $391,400 |
| 2017 | $11,645 | $939,100 | $543,500 | $395,600 |
| 2016 | $11,468 | $943,100 | $543,500 | $399,600 |
| 2015 | $10,343 | $842,300 | $450,000 | $392,300 |
Agents Affiliated with this Home
-
Shell Yu

Seller's Agent in 2023
Shell Yu
JT Fleming & Company
(781) 526-2416
2 in this area
62 Total Sales
-
Marcey Hunter

Buyer's Agent in 2023
Marcey Hunter
Coldwell Banker Realty - Wellesley
(617) 633-4407
1 in this area
7 Total Sales
-
Chaplin Partners
C
Seller's Agent in 2019
Chaplin Partners
Compass
(617) 206-3333
64 in this area
78 Total Sales
-
Foote Shepard Team
F
Seller's Agent in 2012
Foote Shepard Team
Coldwell Banker Realty - Weston
2 in this area
11 Total Sales
-
Guy Contaldi

Buyer's Agent in 2012
Guy Contaldi
Advisors Living - Boston
(617) 201-0247
88 Total Sales
Map
Source: MLS Property Information Network (MLS PIN)
MLS Number: 73083383
APN: WEST-000023-000009





