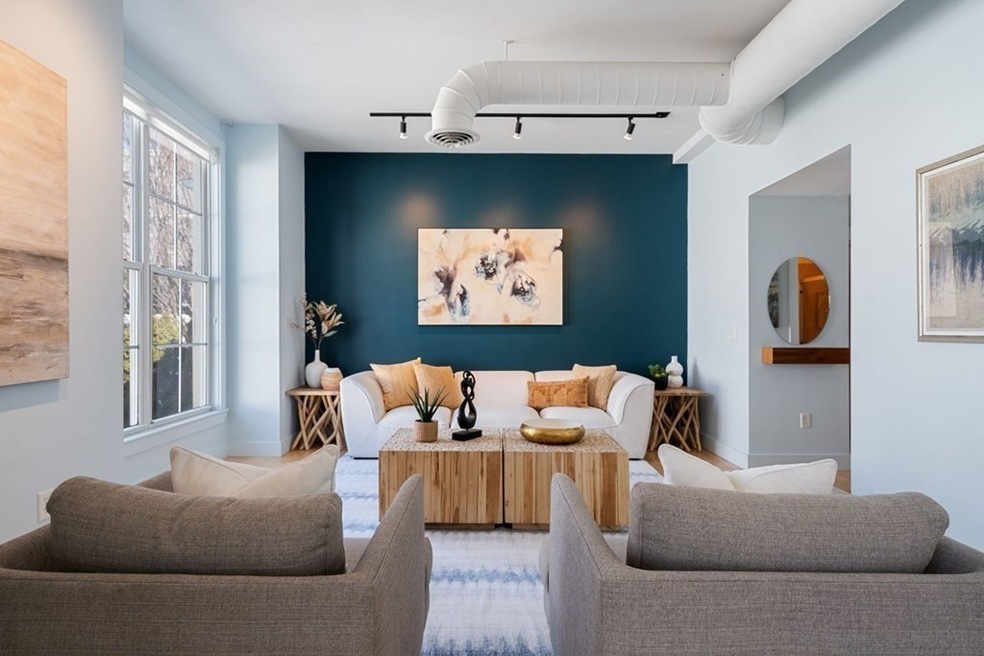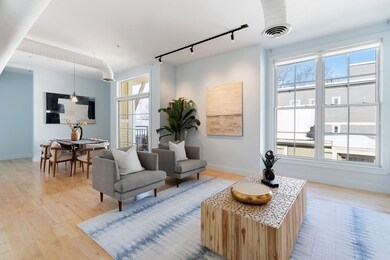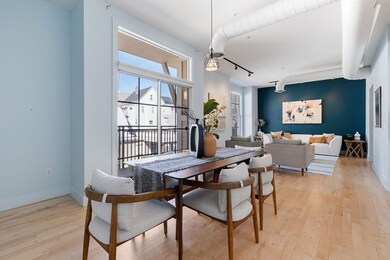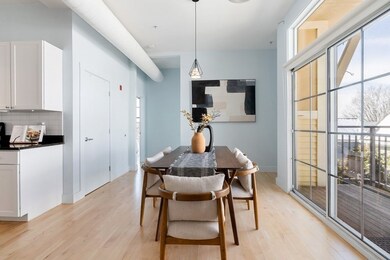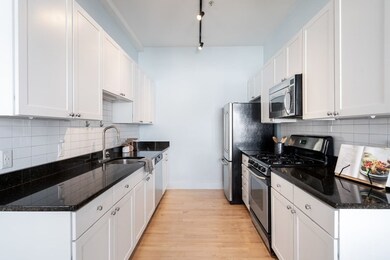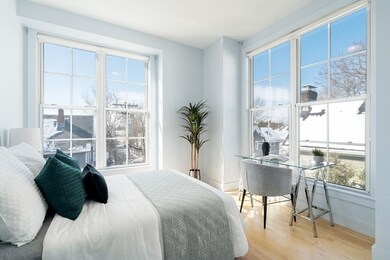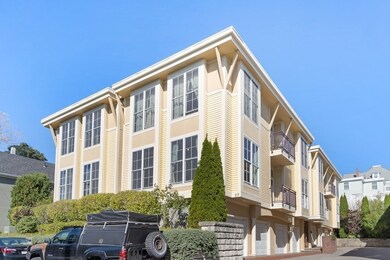
27 Osgood St Unit 5 Somerville, MA 02143
Spring Hill NeighborhoodHighlights
- Medical Services
- No Units Above
- Property is near public transit
- Somerville High School Rated A-
- Open Floorplan
- 5-minute walk to Quincy Street Open Space
About This Home
As of March 2023Experience Modern Elegance in Somerville! This stunning penthouse with a loft-like feel offers a rare opportunity to own in one of the best locations. Set between Porter & Union Sqs, boasting an open layout with soaring 10ft ceilings, oversized windows, exposed ductwork, & sleek hardwood floors, this condo exudes a chic, contemporary vibe. Enjoy the convenience of TWO heated garage parking spaces, a primary bedroom with en suite bath, in-unit laundry, loads of closet space, and a private balcony perfect for morning coffee or evening cocktails. The upgraded maple/granite/stainless kitchen with pantry is a chef's dream, complete with smart lighting technology and a Nest thermostat for maximum efficiency. This pet-friendly association features high owner-occupancy, plus bonus guest garage space. Short distance to great shops/restaurants/farmers mkt incl. Union's Bow Mkt, & Porter's Red line T, Union or Gilman Sqs' Green Line stops.
Last Agent to Sell the Property
Keller Williams Realty Boston-Metro | Back Bay Listed on: 03/01/2023

Last Buyer's Agent
Peter Korthy
Keller Williams Realty Boston-Metro | Back Bay

Property Details
Home Type
- Condominium
Est. Annual Taxes
- $4,815
Year Built
- Built in 2005
HOA Fees
- $308 Monthly HOA Fees
Parking
- 2 Car Attached Garage
- Tuck Under Parking
- Guest Parking
- Off-Street Parking
Home Design
- Frame Construction
- Rubber Roof
Interior Spaces
- 1,126 Sq Ft Home
- 1-Story Property
- Open Floorplan
- Insulated Windows
- Bay Window
- Intercom
Kitchen
- Range<<rangeHoodToken>>
- Dishwasher
- Solid Surface Countertops
Flooring
- Wood
- Tile
Bedrooms and Bathrooms
- 2 Bedrooms
- Primary bedroom located on third floor
- 2 Full Bathrooms
- <<tubWithShowerToken>>
- Bathtub Includes Tile Surround
Laundry
- Laundry on upper level
- Dryer
- Washer
Location
- Property is near public transit
- Property is near schools
Utilities
- Forced Air Heating and Cooling System
- 1 Cooling Zone
- 1 Heating Zone
- Heating System Uses Natural Gas
- Natural Gas Connected
- Tankless Water Heater
- Gas Water Heater
Additional Features
- Level Entry For Accessibility
- Balcony
- No Units Above
Listing and Financial Details
- Assessor Parcel Number M:52 B:C L:29 U:275,4635979
Community Details
Overview
- Association fees include insurance, maintenance structure, road maintenance, ground maintenance, snow removal, trash, reserve funds
- 14 Units
- Low-Rise Condominium
- Osgood Lofts Condominium Community
Amenities
- Medical Services
- Shops
- Elevator
Recreation
- Park
- Jogging Path
- Bike Trail
Pet Policy
- Call for details about the types of pets allowed
Ownership History
Purchase Details
Home Financials for this Owner
Home Financials are based on the most recent Mortgage that was taken out on this home.Purchase Details
Home Financials for this Owner
Home Financials are based on the most recent Mortgage that was taken out on this home.Purchase Details
Home Financials for this Owner
Home Financials are based on the most recent Mortgage that was taken out on this home.Purchase Details
Home Financials for this Owner
Home Financials are based on the most recent Mortgage that was taken out on this home.Similar Homes in Somerville, MA
Home Values in the Area
Average Home Value in this Area
Purchase History
| Date | Type | Sale Price | Title Company |
|---|---|---|---|
| Condominium Deed | $965,000 | None Available | |
| Deed | $875,000 | -- | |
| Deed | $420,000 | -- | |
| Deed | $406,000 | -- |
Mortgage History
| Date | Status | Loan Amount | Loan Type |
|---|---|---|---|
| Previous Owner | $323,000 | Stand Alone Refi Refinance Of Original Loan | |
| Previous Owner | $325,000 | New Conventional | |
| Previous Owner | $250,000 | Unknown | |
| Previous Owner | $328,000 | No Value Available | |
| Previous Owner | $336,000 | Purchase Money Mortgage | |
| Previous Owner | $324,800 | Purchase Money Mortgage |
Property History
| Date | Event | Price | Change | Sq Ft Price |
|---|---|---|---|---|
| 03/29/2023 03/29/23 | Sold | $965,000 | -1.5% | $857 / Sq Ft |
| 03/08/2023 03/08/23 | Pending | -- | -- | -- |
| 03/01/2023 03/01/23 | For Sale | $979,900 | +12.0% | $870 / Sq Ft |
| 09/14/2018 09/14/18 | Sold | $875,000 | +12.3% | $777 / Sq Ft |
| 08/08/2018 08/08/18 | Pending | -- | -- | -- |
| 08/01/2018 08/01/18 | For Sale | $779,000 | +65.4% | $692 / Sq Ft |
| 09/24/2012 09/24/12 | Sold | $471,000 | +7.3% | $418 / Sq Ft |
| 08/25/2012 08/25/12 | Pending | -- | -- | -- |
| 08/08/2012 08/08/12 | For Sale | $439,000 | -- | $390 / Sq Ft |
Tax History Compared to Growth
Tax History
| Year | Tax Paid | Tax Assessment Tax Assessment Total Assessment is a certain percentage of the fair market value that is determined by local assessors to be the total taxable value of land and additions on the property. | Land | Improvement |
|---|---|---|---|---|
| 2025 | $9,990 | $915,700 | $0 | $915,700 |
| 2024 | $9,329 | $886,800 | $0 | $886,800 |
| 2023 | $8,670 | $838,500 | $0 | $838,500 |
| 2022 | $8,021 | $787,900 | $0 | $787,900 |
| 2021 | $7,395 | $725,700 | $0 | $725,700 |
| 2020 | $7,189 | $712,500 | $0 | $712,500 |
| 2019 | $6,763 | $628,500 | $0 | $628,500 |
| 2018 | $6,374 | $563,600 | $0 | $563,600 |
| 2017 | $6,074 | $520,500 | $0 | $520,500 |
| 2016 | $6,022 | $480,600 | $0 | $480,600 |
| 2015 | $5,682 | $450,600 | $0 | $450,600 |
Agents Affiliated with this Home
-
The Rasner Group
T
Seller's Agent in 2023
The Rasner Group
Keller Williams Realty Boston-Metro | Back Bay
(904) 687-8456
4 in this area
152 Total Sales
-
Ilya Rasner

Seller Co-Listing Agent in 2023
Ilya Rasner
Keller Williams Realty Boston-Metro | Back Bay
(617) 823-9780
3 in this area
72 Total Sales
-
P
Buyer's Agent in 2023
Peter Korthy
Keller Williams Realty Boston-Metro | Back Bay
-
L
Seller's Agent in 2018
Lara Gordon Caralis Team
Gibson Sothebys International Realty
-
Max Dublin

Buyer's Agent in 2018
Max Dublin
Gibson Sothebys International Realty
(617) 230-7615
6 in this area
162 Total Sales
-
Lara Gordon

Seller's Agent in 2012
Lara Gordon
Gibson Sothebys International Realty
(617) 710-4632
6 in this area
93 Total Sales
Map
Source: MLS Property Information Network (MLS PIN)
MLS Number: 73083098
APN: SOME-000052-C000000-000029-000027-5
- 7 Landers St Unit 2
- 10 Granite St
- 95 Summer St
- 60 Avon St
- 24 Berkeley St
- 13 A Quincy St Unit 13A
- 24 Central St
- 16 Central St
- 15 Berkeley St
- 20 Putnam St Unit 1
- 20 Putnam St Unit 2
- 71 Berkeley St
- 28 Summer St Unit 1
- 25 Atherton St Unit 32
- 101 School St Unit 6
- 11 Church St Unit 1
- 11 Village St Unit B
- 11 Village St Unit F
- 17 Bow Street Place Unit 2
- 124 Highland Ave Unit 104
