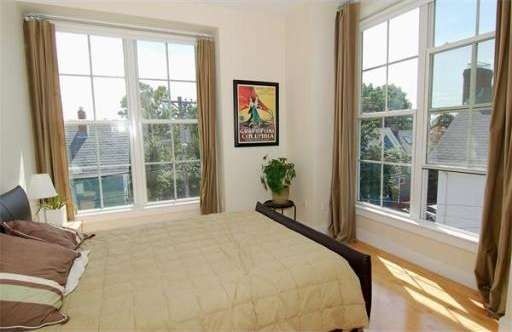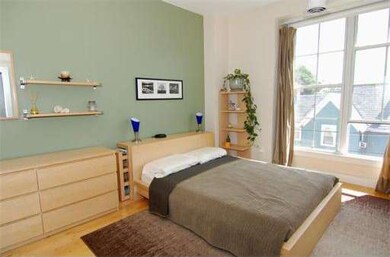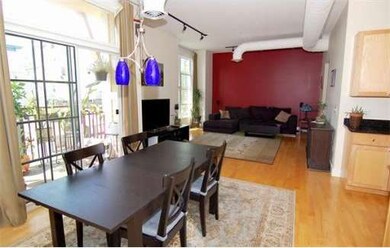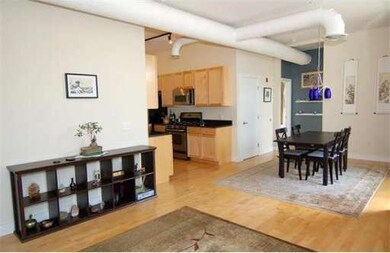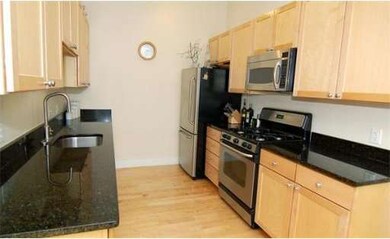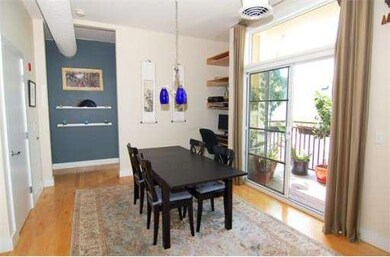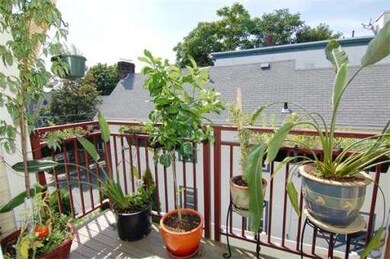
27 Osgood St Unit 5 Somerville, MA 02143
Spring Hill NeighborhoodAbout This Home
As of March 2023Gorgeous top floor, loft condo featuring open layout, soaring ceilings, oversized windows, hdwd floors and exposed ductwork. This 2005-built unit boasts all the modern amenities: central air, loads of closet space, master BR w/ en suite, maple/granite/stainless kitchen, in-unit laundry hook-ups, balcony and 2-car private garage! Located on a side street in vibrant Union Square, w/ its many cafés, restaurants, shops and farmers market, and just a mile to the Porter T! Offers due by 5pm Mon, 8/13.
Last Agent to Sell the Property
Gibson Sotheby's International Realty Listed on: 08/08/2012

Property Details
Home Type
Condominium
Est. Annual Taxes
$9,990
Year Built
2005
Lot Details
0
Listing Details
- Unit Level: 3
- Unit Placement: Top/Penthouse, Corner, Front
- Special Features: None
- Property Sub Type: Condos
- Year Built: 2005
Interior Features
- Has Basement: No
- Primary Bathroom: Yes
- Number of Rooms: 5
- Flooring: Wood, Tile
- Bedroom 2: Third Floor
- Bathroom #1: Third Floor
- Bathroom #2: Third Floor
- Kitchen: Third Floor
- Living Room: Third Floor
- Master Bedroom: Third Floor
- Master Bedroom Description: Hard Wood Floor
- Dining Room: Third Floor
Exterior Features
- Construction: Frame
- Exterior: Clapboard
- Exterior Unit Features: Balcony
Garage/Parking
- Garage Parking: Under
- Garage Spaces: 2
- Parking Spaces: 2
Utilities
- Cooling Zones: 1
- Heat Zones: 1
- Hot Water: Natural Gas
- Utility Connections: for Gas Range, for Gas Dryer, for Electric Dryer, Washer Hookup
Condo/Co-op/Association
- Condominium Name: Osgood Lofts
- Association Fee Includes: Master Insurance, Exterior Maintenance, Landscaping, Snow Removal
- Association Pool: No
- Management: Professional - Off Site
- Pets Allowed: Yes
- No Units: 14
- Unit Building: 5
Ownership History
Purchase Details
Home Financials for this Owner
Home Financials are based on the most recent Mortgage that was taken out on this home.Purchase Details
Home Financials for this Owner
Home Financials are based on the most recent Mortgage that was taken out on this home.Purchase Details
Home Financials for this Owner
Home Financials are based on the most recent Mortgage that was taken out on this home.Purchase Details
Home Financials for this Owner
Home Financials are based on the most recent Mortgage that was taken out on this home.Similar Homes in the area
Home Values in the Area
Average Home Value in this Area
Purchase History
| Date | Type | Sale Price | Title Company |
|---|---|---|---|
| Condominium Deed | $965,000 | None Available | |
| Deed | $875,000 | -- | |
| Deed | $420,000 | -- | |
| Deed | $406,000 | -- |
Mortgage History
| Date | Status | Loan Amount | Loan Type |
|---|---|---|---|
| Previous Owner | $323,000 | Stand Alone Refi Refinance Of Original Loan | |
| Previous Owner | $325,000 | New Conventional | |
| Previous Owner | $250,000 | Unknown | |
| Previous Owner | $328,000 | No Value Available | |
| Previous Owner | $336,000 | Purchase Money Mortgage | |
| Previous Owner | $324,800 | Purchase Money Mortgage |
Property History
| Date | Event | Price | Change | Sq Ft Price |
|---|---|---|---|---|
| 03/29/2023 03/29/23 | Sold | $965,000 | -1.5% | $857 / Sq Ft |
| 03/08/2023 03/08/23 | Pending | -- | -- | -- |
| 03/01/2023 03/01/23 | For Sale | $979,900 | +12.0% | $870 / Sq Ft |
| 09/14/2018 09/14/18 | Sold | $875,000 | +12.3% | $777 / Sq Ft |
| 08/08/2018 08/08/18 | Pending | -- | -- | -- |
| 08/01/2018 08/01/18 | For Sale | $779,000 | +65.4% | $692 / Sq Ft |
| 09/24/2012 09/24/12 | Sold | $471,000 | +7.3% | $418 / Sq Ft |
| 08/25/2012 08/25/12 | Pending | -- | -- | -- |
| 08/08/2012 08/08/12 | For Sale | $439,000 | -- | $390 / Sq Ft |
Tax History Compared to Growth
Tax History
| Year | Tax Paid | Tax Assessment Tax Assessment Total Assessment is a certain percentage of the fair market value that is determined by local assessors to be the total taxable value of land and additions on the property. | Land | Improvement |
|---|---|---|---|---|
| 2025 | $9,990 | $915,700 | $0 | $915,700 |
| 2024 | $9,329 | $886,800 | $0 | $886,800 |
| 2023 | $8,670 | $838,500 | $0 | $838,500 |
| 2022 | $8,021 | $787,900 | $0 | $787,900 |
| 2021 | $7,395 | $725,700 | $0 | $725,700 |
| 2020 | $7,189 | $712,500 | $0 | $712,500 |
| 2019 | $6,763 | $628,500 | $0 | $628,500 |
| 2018 | $6,374 | $563,600 | $0 | $563,600 |
| 2017 | $6,074 | $520,500 | $0 | $520,500 |
| 2016 | $6,022 | $480,600 | $0 | $480,600 |
| 2015 | $5,682 | $450,600 | $0 | $450,600 |
Agents Affiliated with this Home
-
The Rasner Group
T
Seller's Agent in 2023
The Rasner Group
Keller Williams Realty Boston-Metro | Back Bay
(904) 687-8456
4 in this area
152 Total Sales
-
Ilya Rasner

Seller Co-Listing Agent in 2023
Ilya Rasner
Keller Williams Realty Boston-Metro | Back Bay
(617) 823-9780
3 in this area
72 Total Sales
-
P
Buyer's Agent in 2023
Peter Korthy
Keller Williams Realty Boston-Metro | Back Bay
-
L
Seller's Agent in 2018
Lara Gordon Caralis Team
Gibson Sothebys International Realty
-
Max Dublin

Buyer's Agent in 2018
Max Dublin
Gibson Sothebys International Realty
(617) 230-7615
6 in this area
162 Total Sales
-
Lara Gordon

Seller's Agent in 2012
Lara Gordon
Gibson Sothebys International Realty
(617) 710-4632
6 in this area
93 Total Sales
Map
Source: MLS Property Information Network (MLS PIN)
MLS Number: 71420047
APN: SOME-000052-C000000-000029-000027-5
- 7 Landers St Unit 2
- 10 Granite St
- 95 Summer St
- 60 Avon St
- 24 Berkeley St
- 13 A Quincy St Unit 13A
- 24 Central St
- 16 Central St
- 15 Berkeley St
- 20 Putnam St Unit 1
- 20 Putnam St Unit 2
- 71 Berkeley St
- 28 Summer St Unit 1
- 25 Atherton St Unit 32
- 101 School St Unit 6
- 11 Church St Unit 1
- 11 Village St Unit B
- 11 Village St Unit F
- 17 Bow Street Place Unit 2
- 124 Highland Ave Unit 104
