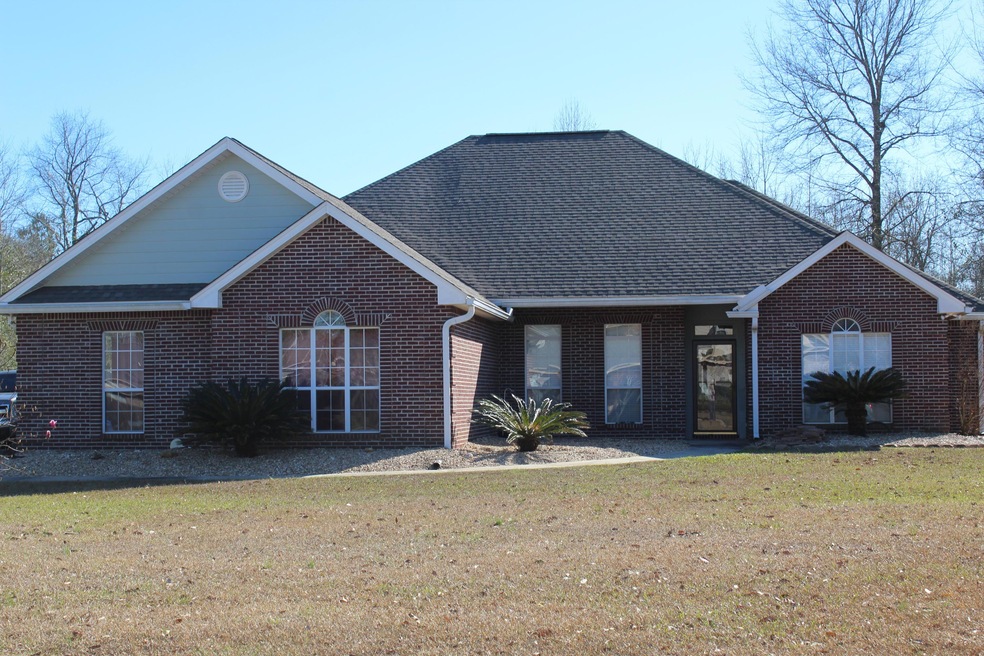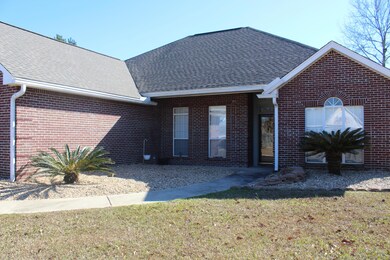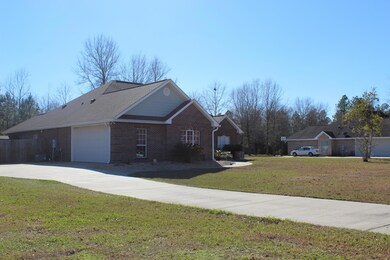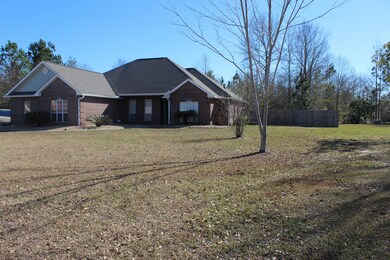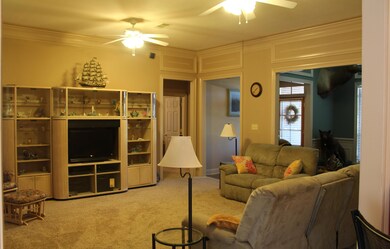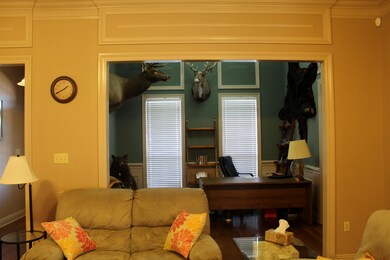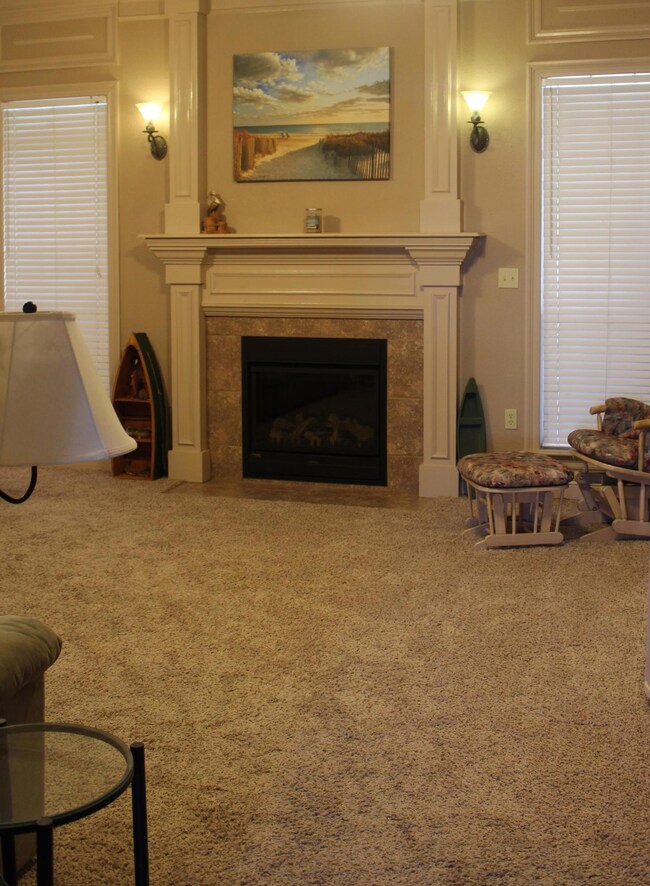
Highlights
- In Ground Pool
- Wood Flooring
- 1 Fireplace
- Petal Primary School Rated A
- Whirlpool Bathtub
- Great Room
About This Home
As of May 2017Beautiful, open and spacious 4 bedroom home in the award winning school district of Petal. Home features high ceilings, walk-in closets, recessed lighting, oak cabinets and stainless steel appliances in the kitchen. The large private backyard is great for entertaining with a large covered porch and a sparkling low maintenance in-ground salt water pool. Home is located near a dead-end street with little traffic. New roof as well. Schedule your private tour today!
Last Agent to Sell the Property
Suzanne Dessens
Century 21 Alliance License #S-50564
Last Buyer's Agent
Morgan Waltman
Rosiland Burge Realty
Home Details
Home Type
- Single Family
Est. Annual Taxes
- $2,887
Year Built
- Built in 2004
Lot Details
- Lot Dimensions are 200 x 150
- Fenced Yard
- Level Lot
- Garden
Parking
- 2 Car Attached Garage
Home Design
- Brick Veneer
- Slab Foundation
Interior Spaces
- 1-Story Property
- 1 Fireplace
- Great Room
- Formal Dining Room
Kitchen
- Cooktop
- Microwave
- Dishwasher
- Disposal
Flooring
- Wood
- Carpet
- Ceramic Tile
Bedrooms and Bathrooms
- 4 Bedrooms
- Split Bedroom Floorplan
- Walk-In Closet
- 2 Bathrooms
- Whirlpool Bathtub
- Garden Bath
Outdoor Features
- In Ground Pool
- Patio
Utilities
- Central Heating and Cooling System
- Cable TV Available
Listing and Financial Details
- Homestead Exemption
Ownership History
Purchase Details
Home Financials for this Owner
Home Financials are based on the most recent Mortgage that was taken out on this home.Purchase Details
Home Financials for this Owner
Home Financials are based on the most recent Mortgage that was taken out on this home.Purchase Details
Home Financials for this Owner
Home Financials are based on the most recent Mortgage that was taken out on this home.Map
Similar Homes in Petal, MS
Home Values in the Area
Average Home Value in this Area
Purchase History
| Date | Type | Sale Price | Title Company |
|---|---|---|---|
| Warranty Deed | -- | -- | |
| Warranty Deed | -- | -- | |
| Warranty Deed | -- | -- | |
| Warranty Deed | -- | -- |
Mortgage History
| Date | Status | Loan Amount | Loan Type |
|---|---|---|---|
| Open | $214,051 | FHA | |
| Previous Owner | $198,336 | No Value Available | |
| Previous Owner | $194,085 | VA |
Property History
| Date | Event | Price | Change | Sq Ft Price |
|---|---|---|---|---|
| 05/02/2017 05/02/17 | Sold | -- | -- | -- |
| 03/31/2017 03/31/17 | Pending | -- | -- | -- |
| 01/31/2017 01/31/17 | For Sale | $234,900 | +18.7% | $100 / Sq Ft |
| 11/09/2012 11/09/12 | Sold | -- | -- | -- |
| 09/28/2012 09/28/12 | Pending | -- | -- | -- |
| 08/15/2012 08/15/12 | For Sale | $197,900 | -- | $89 / Sq Ft |
Tax History
| Year | Tax Paid | Tax Assessment Tax Assessment Total Assessment is a certain percentage of the fair market value that is determined by local assessors to be the total taxable value of land and additions on the property. | Land | Improvement |
|---|---|---|---|---|
| 2024 | $4,984 | $28,248 | $0 | $0 |
| 2023 | $4,984 | $188,320 | $0 | $0 |
| 2022 | $4,841 | $28,248 | $0 | $0 |
| 2021 | $5,066 | $29,421 | $0 | $0 |
| 2020 | $4,938 | $28,517 | $0 | $0 |
| 2019 | $3,287 | $19,011 | $0 | $0 |
| 2018 | $4,938 | $28,517 | $0 | $0 |
| 2017 | $3,026 | $19,011 | $0 | $0 |
| 2016 | $2,887 | $18,375 | $0 | $0 |
| 2015 | $2,840 | $183,754 | $0 | $0 |
| 2014 | $2,814 | $18,375 | $0 | $0 |
Source: Hattiesburg Area Association of REALTORS®
MLS Number: 107554
APN: 3-020K-33-011.00
- 11 Palm Tree Loop
- 15 Orchid Trail
- 87 Castlewoods Way
- 86 Castlewoods Way
- 83 Castlewoods Way
- 23 Castlewoods Way
- 90 Castlewoods Way
- 31 Castlewoods Way
- 82 Castlewoods Way
- 88 Castlewoods Way
- 91 Castlewoods Way
- 38 Castlewoods Way
- 12 Panther Dr
- 00 Highway 42 E
- 21 Backwoods Trail
- 103 Oak Dr
- 000 Broken Arrow Trail
- 4 Clearwater Point
- 98 Red Maple Trail
- 11 Alysha Ln
