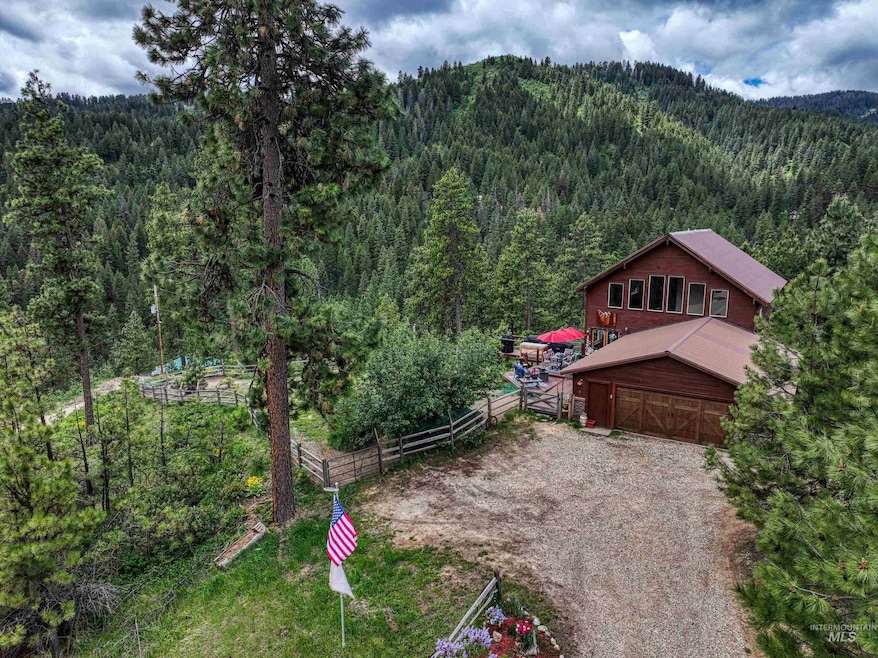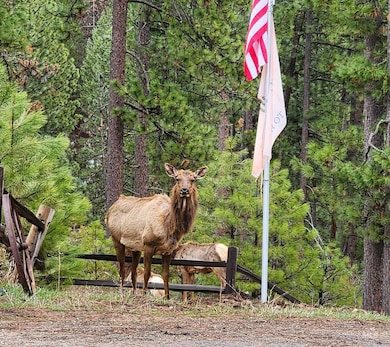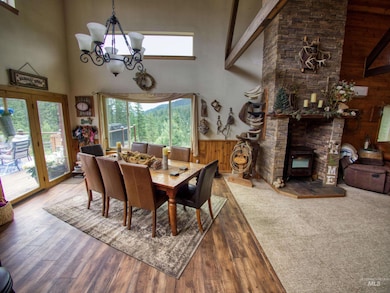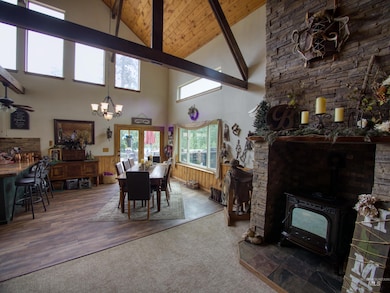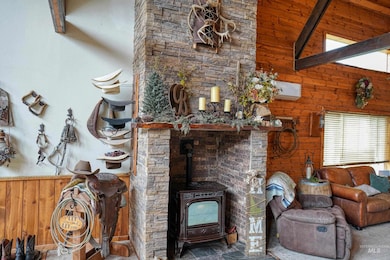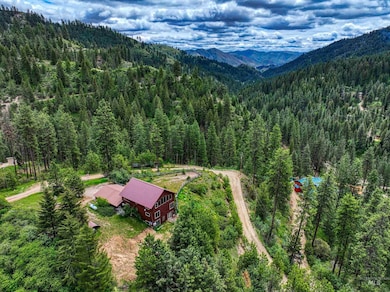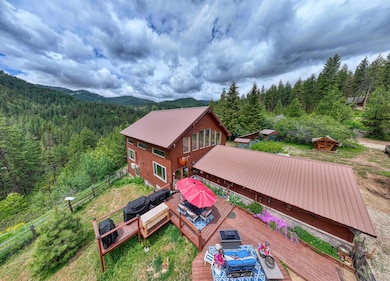
$794,900
- 4 Beds
- 3 Baths
- 2,163 Sq Ft
- 1501 S Hervey St
- Boise, ID
This gorgeous bench home sits close to Boise's Green Belt and oozes IT factor. Seated on a spacious lot for the bench, it is perfectly situated for strolls or bike rides along the green belt and the Boise River. 100% remodeled, this 4 bedroom, 3 bathroom home has a detached 2-car garage with a spacious shop area; a large backyard with a deck and fire pit, fully fenced in for privacy, all fully
Matthew Schweiger Atova
