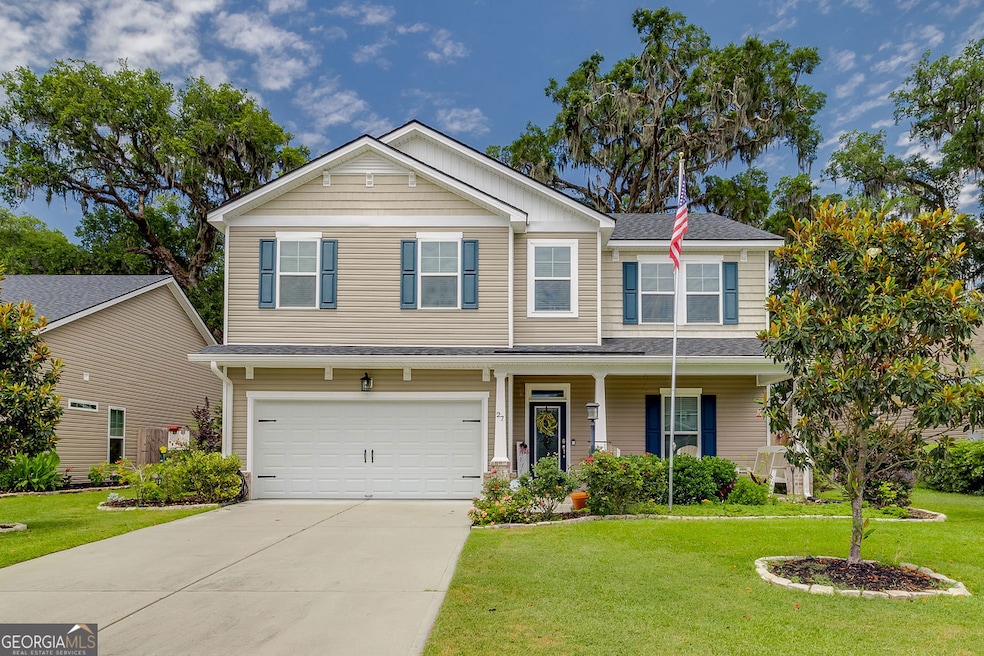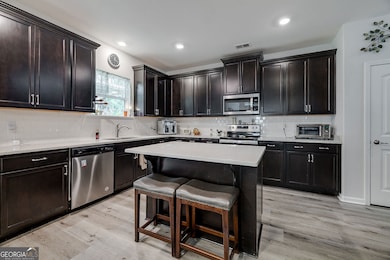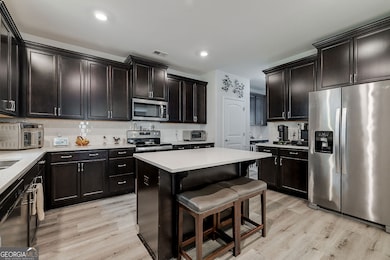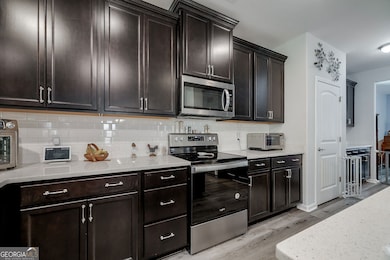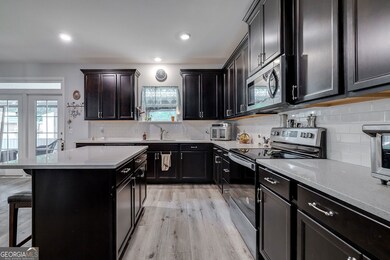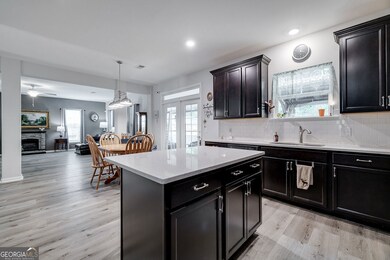27 Primrose Ct Savannah, GA 31419
Estimated payment $2,838/month
Highlights
- Community Lake
- Loft
- Screened Porch
- Traditional Architecture
- High Ceiling
- Breakfast Area or Nook
About This Home
Do you want the comfort of a WHOLE HOUSE GENERATOR? 27 Primrose is the house for you!! This home features a dining room w/butler's pantry, extra-large living-room w/an electric fireplace (included), quartz countertops enhance the large kitchen with 42" cabinets plus a center island. 9' ceilings & upgraded LVP flooring ON 1ST FLOOR. Upstairs you'll find a loft for additional living space, & four bedrooms. Primary bedroom w/two walk-in closets; primary bathroom w/upgraded LVP flooring, double sinks, separate shower & tub. Purchase includes upgraded LVP flooring in second upstairs bathroom, washer & dryer, refrigerator, ring security system; blinds & window treatments also included. Outside, the lot has a front/back sprinkler system; sellers upgraded the landscaping, added a screen porch, added a fence, pergola and storage shed. This must-see southside home is convenient to Hunter, Fort Stewart w/easy access to Savannah's historic district as well I-95.
Home Details
Home Type
- Single Family
Est. Annual Taxes
- $4,320
Year Built
- Built in 2020 | Remodeled
Lot Details
- 6,534 Sq Ft Lot
- Privacy Fence
- Back Yard Fenced
- Level Lot
HOA Fees
- $35 Monthly HOA Fees
Home Design
- Traditional Architecture
- Brick Exterior Construction
- Slab Foundation
- Composition Roof
- Concrete Siding
- Vinyl Siding
Interior Spaces
- 2,725 Sq Ft Home
- 2-Story Property
- Tray Ceiling
- High Ceiling
- Double Pane Windows
- Window Treatments
- Entrance Foyer
- Family Room with Fireplace
- Formal Dining Room
- Loft
- Screened Porch
- Pull Down Stairs to Attic
- Fire and Smoke Detector
Kitchen
- Breakfast Area or Nook
- Breakfast Bar
- Oven or Range
- Microwave
- Dishwasher
- Stainless Steel Appliances
- Kitchen Island
- Disposal
Flooring
- Carpet
- Laminate
- Tile
- Vinyl
Bedrooms and Bathrooms
- 4 Bedrooms
- Split Bedroom Floorplan
- Walk-In Closet
- Double Vanity
- Separate Shower
Laundry
- Laundry Room
- Laundry on upper level
- Dryer
- Washer
Parking
- Garage
- Parking Pad
- Parking Accessed On Kitchen Level
- Garage Door Opener
- Off-Street Parking
Outdoor Features
- Patio
- Shed
Schools
- Southwest Elementary And Middle School
- Windsor Forest High School
Utilities
- Forced Air Zoned Heating and Cooling System
- Heat Pump System
- Power Generator
- Propane
- Electric Water Heater
- Cable TV Available
Additional Features
- Accessible Entrance
- Energy-Efficient Insulation
Listing and Financial Details
- Tax Lot 17
Community Details
Overview
- Association fees include ground maintenance
- Sweetwater Station Subdivision
- Community Lake
Recreation
- Community Playground
- Park
Map
Home Values in the Area
Average Home Value in this Area
Tax History
| Year | Tax Paid | Tax Assessment Tax Assessment Total Assessment is a certain percentage of the fair market value that is determined by local assessors to be the total taxable value of land and additions on the property. | Land | Improvement |
|---|---|---|---|---|
| 2025 | $2,969 | $128,320 | $26,000 | $102,320 |
| 2024 | $2,969 | $127,280 | $26,000 | $101,280 |
| 2023 | $1,117 | $118,800 | $22,000 | $96,800 |
| 2022 | $1,256 | $109,280 | $22,000 | $87,280 |
| 2021 | $5,043 | $96,200 | $22,000 | $74,200 |
| 2020 | $695 | $22,000 | $22,000 | $0 |
| 2019 | $0 | $22,000 | $22,000 | $0 |
Property History
| Date | Event | Price | List to Sale | Price per Sq Ft |
|---|---|---|---|---|
| 05/27/2025 05/27/25 | For Sale | $462,500 | -- | $170 / Sq Ft |
Purchase History
| Date | Type | Sale Price | Title Company |
|---|---|---|---|
| Warranty Deed | $263,020 | -- |
Mortgage History
| Date | Status | Loan Amount | Loan Type |
|---|---|---|---|
| Open | $179,095 | New Conventional |
Source: Georgia MLS
MLS Number: 10635796
APN: 21004A04056
- 525 Sessile Oak Dr
- 206 Calm Oaks Cir
- 205 Sessile Oak Dr
- 17 Club House Dr
- 194 Calm Oak Cir
- 101 Snowbell Ct
- 103 Snowbell Ct
- 13 Club House Dr
- 108 Snowbell Ct
- 110 Snowbell Ct
- 112 Snowbell Ct
- 114 Snowbell Ct
- Spring Mountain II Plan at Sweetwater Station
- Avery Plan at Sweetwater Station
- Richmond Plan at Sweetwater Station
- Dayton Plan at Sweetwater Station
- Spring Valley II Plan at Sweetwater Station
- Crestview Plan at Sweetwater Station
- Pinehurst II Plan at Sweetwater Station
- Stillwater Plan at Sweetwater Station
- 750 Sessile Oak Dr
- 150 Sessile Oak Dr
- 173 Sessile Oak Dr
- 310 Sessile Oak Dr
- 1717 Grove Point Rd
- 106 W White Hawthorne Dr
- 138 Lions Gate Rd
- 1401 King George Blvd Unit 4
- 1825 Grove Point Rd
- 1431 King George Blvd
- 102 Pine Grove Dr
- 8 Saint Ives Dr
- 1201 King George Blvd
- 1800 Grove Point Rd
- 104 Barons Way
- 1015 King George Blvd
- 1540 Bradley Blvd
- 15 Brasseler Blvd
- 26 Concordia Ct
- 25 Concordia Ct
