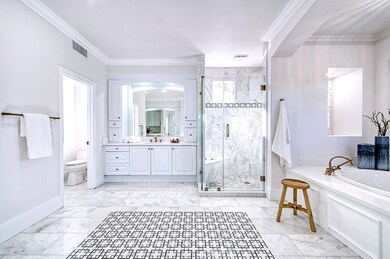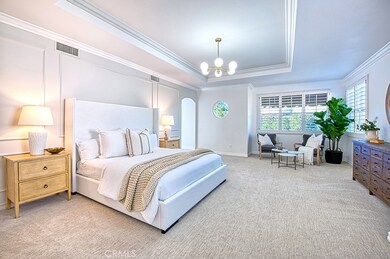
27 Raes Creek Ln Trabuco Canyon, CA 92679
Highlights
- Golf Course Community
- Community Stables
- Heated Spa
- Wagon Wheel Elementary School Rated A
- Gated with Attendant
- 1-minute walk to Wagon Wheel Sports Park
About This Home
As of April 2025Welcome to this stunningly remodeled 5 bedroom, 3.5 bathroom home, perfectly situated on a serene single-loaded street with no homes behind, offering unparalleled privacy and tranquility. Located in the prestigious guard-gated community of Coto de Caza, this exquisite residence blends modern elegance with timeless charm. As you step inside, you're greeted by soaring ceilings and an abundance of natural light. To your right, the warm and inviting formal living room features a vaulted beam ceiling and fireplace for those special occasions. The formal dining room offers a great place for gatherings with family and friends, or everyday dining. The gourmet kitchen is a chef’s dream, boasting top-of-the-line stainless steel appliances including a beverage fridge, custom soft close cabinetry in the oversized quartz countertop island, a large walk-in pantry, and a seamless flow into the inviting family room. Experience the ultimate indoor-outdoor living as accordion doors in the family room seamlessly open to the backyard. The outdoor space boasts a beautifully landscaped yard, a built-in BBQ, fire place, and spa. You'll also enjoy unobstructed views of mature oak trees and peaceful evenings under the stars. Completing the main floor, you'll find a spacious guest bedroom with its own fireplace, full bathroom, laundry room, and powder bathroom. Upstairs, you'll find a luxurious primary suite featuring a beautifully remodeled marble bathroom, complete with a walk-in shower, separate soaking tub, & dual vanities for a spa-like retreat plus an expansive walk-in closet. Three additional spacious bedrooms provide ample room for family or guests, while a thoughtfully designed office nook offers a quiet space for work or study. The remodeled secondary bathroom boasts a double sink vanity, ensuring both style and functionality. Additional features include a three-car garage, new two zone HVAC unit, tankless water heater, fresh paint and carpet throughout, and so much more. Experience the best of Coto de Caza, where premier living meets award-winning schools, a world-class Golf & Racquet Club, scenic sports parks, and direct access to hiking, biking, and equestrian trails.
Last Agent to Sell the Property
Re/Max Real Estate Group Brokerage Phone: 949-235-3566 License #01938451 Listed on: 01/08/2025

Co-Listed By
Re/Max Real Estate Group Brokerage Phone: 949-235-3566 License #01317912
Home Details
Home Type
- Single Family
Est. Annual Taxes
- $8,237
Year Built
- Built in 1997
Lot Details
- 6,360 Sq Ft Lot
- Landscaped
- Back Yard
- Density is up to 1 Unit/Acre
HOA Fees
- $353 Monthly HOA Fees
Parking
- 3 Car Attached Garage
Property Views
- Woods
- Mountain
- Hills
Home Design
- Planned Development
Interior Spaces
- 3,919 Sq Ft Home
- 2-Story Property
- Open Floorplan
- Built-In Features
- Crown Molding
- Two Story Ceilings
- Formal Entry
- Family Room Off Kitchen
- Living Room with Fireplace
- Dining Room
- Home Office
- Storage
Kitchen
- Updated Kitchen
- Breakfast Area or Nook
- Open to Family Room
- Eat-In Kitchen
- Breakfast Bar
- Walk-In Pantry
- Gas Oven
- Six Burner Stove
- Gas Cooktop
- Range Hood
- <<microwave>>
- Freezer
- Dishwasher
- Kitchen Island
- Quartz Countertops
- Disposal
Bedrooms and Bathrooms
- 5 Bedrooms | 1 Main Level Bedroom
- Primary Bedroom Suite
- Walk-In Closet
- Remodeled Bathroom
- Bathroom on Main Level
- Makeup or Vanity Space
- Dual Sinks
- Dual Vanity Sinks in Primary Bathroom
- Soaking Tub
- Walk-in Shower
- Exhaust Fan In Bathroom
Laundry
- Laundry Room
- Washer and Gas Dryer Hookup
Pool
- Heated Spa
- In Ground Spa
Outdoor Features
- Balcony
- Outdoor Fireplace
Location
- Suburban Location
Schools
- Wagon Wheel Elementary School
- Las Flores Middle School
- Tesoro High School
Utilities
- Forced Air Zoned Heating and Cooling System
- Natural Gas Connected
- Tankless Water Heater
Listing and Financial Details
- Tax Lot 25
- Tax Tract Number 15161
- Assessor Parcel Number 77820125
Community Details
Overview
- Cz Master Association, Phone Number (949) 833-2600
- Seabreeze HOA
- Gleneagles Subdivision
- Maintained Community
Amenities
- Outdoor Cooking Area
- Picnic Area
Recreation
- Golf Course Community
- Sport Court
- Community Playground
- Park
- Dog Park
- Community Stables
- Horse Trails
- Hiking Trails
- Bike Trail
Security
- Gated with Attendant
- Controlled Access
Ownership History
Purchase Details
Home Financials for this Owner
Home Financials are based on the most recent Mortgage that was taken out on this home.Purchase Details
Home Financials for this Owner
Home Financials are based on the most recent Mortgage that was taken out on this home.Purchase Details
Purchase Details
Home Financials for this Owner
Home Financials are based on the most recent Mortgage that was taken out on this home.Purchase Details
Home Financials for this Owner
Home Financials are based on the most recent Mortgage that was taken out on this home.Purchase Details
Home Financials for this Owner
Home Financials are based on the most recent Mortgage that was taken out on this home.Purchase Details
Home Financials for this Owner
Home Financials are based on the most recent Mortgage that was taken out on this home.Purchase Details
Home Financials for this Owner
Home Financials are based on the most recent Mortgage that was taken out on this home.Purchase Details
Home Financials for this Owner
Home Financials are based on the most recent Mortgage that was taken out on this home.Purchase Details
Home Financials for this Owner
Home Financials are based on the most recent Mortgage that was taken out on this home.Purchase Details
Home Financials for this Owner
Home Financials are based on the most recent Mortgage that was taken out on this home.Similar Homes in Trabuco Canyon, CA
Home Values in the Area
Average Home Value in this Area
Purchase History
| Date | Type | Sale Price | Title Company |
|---|---|---|---|
| Grant Deed | $2,498,000 | Orange Coast Title Company | |
| Grant Deed | $1,975,000 | Orange Coast Title Company | |
| Quit Claim Deed | -- | -- | |
| Quit Claim Deed | -- | -- | |
| Interfamily Deed Transfer | -- | -- | |
| Interfamily Deed Transfer | -- | Chicago | |
| Interfamily Deed Transfer | -- | Equity Title Company | |
| Interfamily Deed Transfer | -- | Equity Title Company | |
| Interfamily Deed Transfer | -- | Equity Title Company | |
| Interfamily Deed Transfer | -- | -- | |
| Interfamily Deed Transfer | -- | -- | |
| Interfamily Deed Transfer | -- | Equity Title Company | |
| Interfamily Deed Transfer | -- | Equity Title Company | |
| Interfamily Deed Transfer | -- | Equity Title Company | |
| Interfamily Deed Transfer | -- | -- | |
| Grant Deed | $506,500 | First American Title Ins Co |
Mortgage History
| Date | Status | Loan Amount | Loan Type |
|---|---|---|---|
| Open | $1,498,800 | New Conventional | |
| Previous Owner | $1,520,398 | Construction | |
| Previous Owner | $201,000 | New Conventional | |
| Previous Owner | $100,000 | Credit Line Revolving | |
| Previous Owner | $560,000 | New Conventional | |
| Previous Owner | $535,000 | New Conventional | |
| Previous Owner | $100,000 | Credit Line Revolving | |
| Previous Owner | $558,300 | New Conventional | |
| Previous Owner | $559,999 | New Conventional | |
| Previous Owner | $470,000 | New Conventional | |
| Previous Owner | $470,000 | Purchase Money Mortgage | |
| Previous Owner | $400,500 | Purchase Money Mortgage | |
| Previous Owner | $404,000 | No Value Available | |
| Previous Owner | $404,000 | No Value Available | |
| Previous Owner | $404,000 | Unknown | |
| Previous Owner | $405,000 | No Value Available | |
| Previous Owner | $405,000 | No Value Available |
Property History
| Date | Event | Price | Change | Sq Ft Price |
|---|---|---|---|---|
| 04/03/2025 04/03/25 | Sold | $2,498,000 | 0.0% | $637 / Sq Ft |
| 03/04/2025 03/04/25 | Pending | -- | -- | -- |
| 02/25/2025 02/25/25 | Price Changed | $2,498,000 | -2.0% | $637 / Sq Ft |
| 01/08/2025 01/08/25 | For Sale | $2,548,000 | +29.0% | $650 / Sq Ft |
| 11/01/2024 11/01/24 | Sold | $1,975,000 | -5.9% | $504 / Sq Ft |
| 09/16/2024 09/16/24 | Pending | -- | -- | -- |
| 08/16/2024 08/16/24 | Price Changed | $2,099,000 | -4.5% | $536 / Sq Ft |
| 06/13/2024 06/13/24 | For Sale | $2,199,000 | -- | $561 / Sq Ft |
Tax History Compared to Growth
Tax History
| Year | Tax Paid | Tax Assessment Tax Assessment Total Assessment is a certain percentage of the fair market value that is determined by local assessors to be the total taxable value of land and additions on the property. | Land | Improvement |
|---|---|---|---|---|
| 2024 | $8,237 | $820,291 | $254,568 | $565,723 |
| 2023 | $8,048 | $804,207 | $249,576 | $554,631 |
| 2022 | $7,889 | $788,439 | $244,683 | $543,756 |
| 2021 | $7,641 | $772,980 | $239,885 | $533,095 |
| 2020 | $7,653 | $765,055 | $237,426 | $527,629 |
| 2019 | $7,502 | $750,054 | $232,770 | $517,284 |
| 2018 | $7,354 | $735,348 | $228,206 | $507,142 |
| 2017 | $7,499 | $720,930 | $223,731 | $497,199 |
| 2016 | $7,487 | $706,795 | $219,345 | $487,450 |
| 2015 | $7,360 | $696,179 | $216,050 | $480,129 |
| 2014 | $7,219 | $682,542 | $211,818 | $470,724 |
Agents Affiliated with this Home
-
Drew Weddle

Seller's Agent in 2025
Drew Weddle
RE/MAX
(949) 235-3566
16 in this area
53 Total Sales
-
Donald A. Bowen

Seller Co-Listing Agent in 2025
Donald A. Bowen
RE/MAX
(949) 290-9754
103 in this area
161 Total Sales
-
Judy Parsons

Buyer's Agent in 2025
Judy Parsons
Compass
(949) 249-8768
1 in this area
27 Total Sales
Map
Source: California Regional Multiple Listing Service (CRMLS)
MLS Number: OC24253372
APN: 778-201-25






