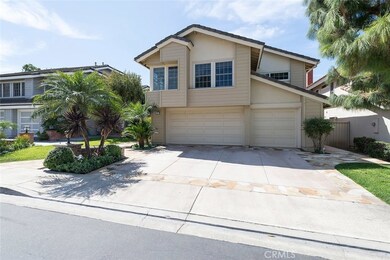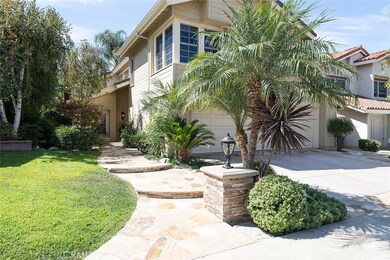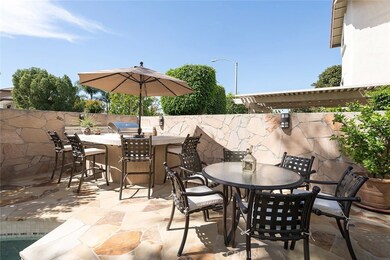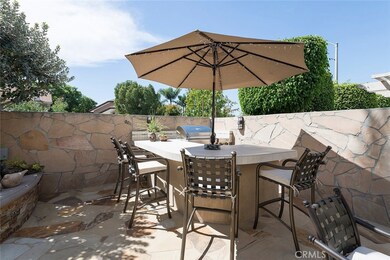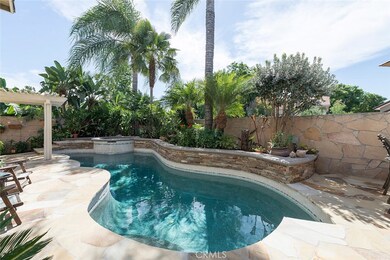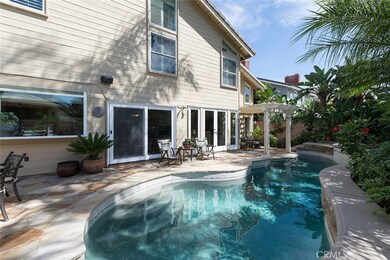
27 Recodo Irvine, CA 92620
Northwood NeighborhoodHighlights
- In Ground Pool
- Gated Community
- Fireplace in Primary Bedroom Retreat
- Santiago Hills Elementary School Rated A
- Updated Kitchen
- Traditional Architecture
About This Home
As of July 2024Pride of Ownership, Serenity, Relaxation & Entertainment! This largest model in Windstream offers 4 bed/3 bath and 3,264 sq ft & has been upgraded throughout.. ready to go & Turnkey! A flagstone entry leads you to the custom double door entry. Enter to 16” tile flooring, earthtone neutral colors, inviting living rm & family rm w/ custom built-ins, a gourmet kitchen w/ granite counters, stainless steel appliances, Subzero refrigerator, Viking hood, a 6-burner gas stove, the dining rm has French doors that lead to the lush landscaped & remodeled backyard that calls for entertainment & CA outdoor living w/ flagstone throughout, stack stone hardscape, outdoor speakers, a swimming pool & spa, built-in gas BBQ, counter-bar seating, a refrigerator & custom lighting. A remodeled staircase leads upstairs to 4 bedrms & a large BONUS room perfect for relaxation, study or entertainment. The large master bedrm includes a retreat with fireplace, a master bathrm that has been remodeled tastefully with 2 closets & a skylight for ample light Other features are all bathrooms upgraded, recessed/custom lighting throughout, plantation shutters, crown molding, dual AC units, 3-fireplaces, upgraded windows/doors, mirrored wardrobes in bedrooms, great attic storage, 3-car garage w/ epoxy floor & built-ins, & much more. Walking distance to community pool & tennis facilities, highly ranked schools of Santiago Hills Elementary & Northwood High School, as well as nearby parks and Hicks Canyon Trail.
Last Agent to Sell the Property
Coldwell Banker Realty License #00916447 Listed on: 09/27/2017

Last Buyer's Agent
Pauline Pezza
Gino Real Estate Inc. License #01812268
Home Details
Home Type
- Single Family
Est. Annual Taxes
- $15,039
Year Built
- Built in 1981 | Remodeled
Lot Details
- 5,460 Sq Ft Lot
- Block Wall Fence
- Landscaped
- Level Lot
HOA Fees
- $179 Monthly HOA Fees
Parking
- 3 Car Attached Garage
- Front Facing Garage
- Three Garage Doors
- Automatic Gate
- On-Street Parking
Home Design
- Traditional Architecture
- Turnkey
- Tile Roof
- Concrete Roof
- Wood Siding
Interior Spaces
- 3,264 Sq Ft Home
- 2-Story Property
- Wired For Sound
- Built-In Features
- Crown Molding
- Cathedral Ceiling
- Ceiling Fan
- Skylights
- Recessed Lighting
- Double Pane Windows
- Shutters
- Blinds
- Garden Windows
- Double Door Entry
- French Doors
- Sliding Doors
- Panel Doors
- Family Room with Fireplace
- Family Room Off Kitchen
- Living Room with Fireplace
- Formal Dining Room
- Bonus Room
- Game Room
- Pull Down Stairs to Attic
- Fire and Smoke Detector
Kitchen
- Updated Kitchen
- Six Burner Stove
- Gas Cooktop
- Dishwasher
- Kitchen Island
- Granite Countertops
- Disposal
Flooring
- Carpet
- Tile
Bedrooms and Bathrooms
- 4 Bedrooms
- Fireplace in Primary Bedroom Retreat
- All Upper Level Bedrooms
- Remodeled Bathroom
- Stone Bathroom Countertops
- Dual Sinks
- Dual Vanity Sinks in Primary Bathroom
- Separate Shower
- Closet In Bathroom
Laundry
- Laundry Room
- Laundry Chute
Pool
- In Ground Pool
- In Ground Spa
- Gunite Spa
Outdoor Features
- Covered patio or porch
- Exterior Lighting
- Outdoor Grill
- Rain Gutters
Schools
- Santiago Hills Elementary School
- Siera Vista Middle School
- Northwood High School
Utilities
- Two cooling system units
- Central Heating and Cooling System
Listing and Financial Details
- Tax Lot 14
- Tax Tract Number 9322
- Assessor Parcel Number 53016132
Community Details
Overview
- Northwind HOA, Phone Number (949) 838-3221
- Built by Ponderosa Homes
Amenities
- Outdoor Cooking Area
- Community Barbecue Grill
- Picnic Area
Recreation
- Tennis Courts
- Community Pool
- Community Spa
Security
- Security Service
- Controlled Access
- Gated Community
Ownership History
Purchase Details
Home Financials for this Owner
Home Financials are based on the most recent Mortgage that was taken out on this home.Purchase Details
Purchase Details
Home Financials for this Owner
Home Financials are based on the most recent Mortgage that was taken out on this home.Similar Homes in Irvine, CA
Home Values in the Area
Average Home Value in this Area
Purchase History
| Date | Type | Sale Price | Title Company |
|---|---|---|---|
| Grant Deed | $1,285,000 | Western Resources Title Co | |
| Interfamily Deed Transfer | -- | None Available | |
| Grant Deed | $430,000 | Old Republic Title Company |
Mortgage History
| Date | Status | Loan Amount | Loan Type |
|---|---|---|---|
| Open | $1,441,800 | New Conventional | |
| Closed | $1,446,000 | New Conventional | |
| Closed | $771,000 | Adjustable Rate Mortgage/ARM | |
| Previous Owner | $342,000 | New Conventional | |
| Previous Owner | $388,000 | Unknown | |
| Previous Owner | $340,000 | Unknown | |
| Previous Owner | $325,000 | No Value Available |
Property History
| Date | Event | Price | Change | Sq Ft Price |
|---|---|---|---|---|
| 07/16/2024 07/16/24 | Sold | $2,475,000 | +0.6% | $758 / Sq Ft |
| 06/27/2024 06/27/24 | Pending | -- | -- | -- |
| 05/16/2024 05/16/24 | Price Changed | $2,460,000 | 0.0% | $754 / Sq Ft |
| 05/16/2024 05/16/24 | For Sale | $2,460,000 | -0.6% | $754 / Sq Ft |
| 05/15/2024 05/15/24 | Off Market | $2,475,000 | -- | -- |
| 04/03/2024 04/03/24 | For Sale | $2,490,000 | +93.8% | $763 / Sq Ft |
| 03/06/2018 03/06/18 | Sold | $1,285,000 | -1.1% | $394 / Sq Ft |
| 01/16/2018 01/16/18 | Pending | -- | -- | -- |
| 01/10/2018 01/10/18 | Price Changed | $1,298,888 | -7.1% | $398 / Sq Ft |
| 01/10/2018 01/10/18 | For Sale | $1,398,888 | +8.9% | $429 / Sq Ft |
| 12/12/2017 12/12/17 | Off Market | $1,285,000 | -- | -- |
| 09/27/2017 09/27/17 | For Sale | $1,398,888 | -- | $429 / Sq Ft |
Tax History Compared to Growth
Tax History
| Year | Tax Paid | Tax Assessment Tax Assessment Total Assessment is a certain percentage of the fair market value that is determined by local assessors to be the total taxable value of land and additions on the property. | Land | Improvement |
|---|---|---|---|---|
| 2024 | $15,039 | $1,433,440 | $1,074,996 | $358,444 |
| 2023 | $14,652 | $1,405,334 | $1,053,918 | $351,416 |
| 2022 | $14,382 | $1,377,779 | $1,033,253 | $344,526 |
| 2021 | $14,058 | $1,350,764 | $1,012,993 | $337,771 |
| 2020 | $13,981 | $1,336,914 | $1,002,606 | $334,308 |
| 2019 | $13,671 | $1,310,700 | $982,947 | $327,753 |
| 2018 | $6,332 | $603,434 | $261,666 | $341,768 |
| 2017 | $6,201 | $591,602 | $256,535 | $335,067 |
| 2016 | $5,925 | $580,002 | $251,504 | $328,498 |
| 2015 | $5,782 | $571,290 | $247,726 | $323,564 |
| 2014 | $5,669 | $560,100 | $242,874 | $317,226 |
Agents Affiliated with this Home
-
Fiona Li
F
Seller's Agent in 2024
Fiona Li
Pinnacle Real Estate Group
(626) 888-9808
2 in this area
106 Total Sales
-
Danny Gascon

Buyer's Agent in 2024
Danny Gascon
Harcourts Prime Properties
(949) 599-1700
1 in this area
21 Total Sales
-
Hiram Aviles

Seller's Agent in 2018
Hiram Aviles
Coldwell Banker Realty
(949) 439-5331
27 in this area
115 Total Sales
-
P
Buyer's Agent in 2018
Pauline Pezza
Gino Real Estate Inc.
Map
Source: California Regional Multiple Listing Service (CRMLS)
MLS Number: OC17222169
APN: 530-161-32

