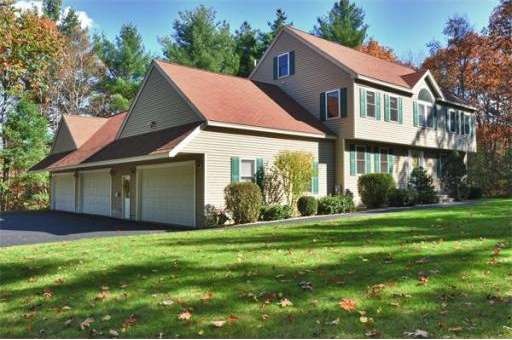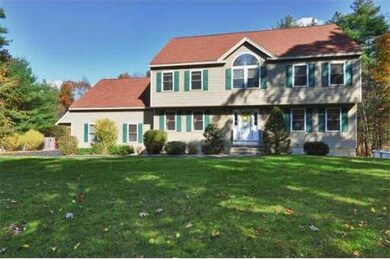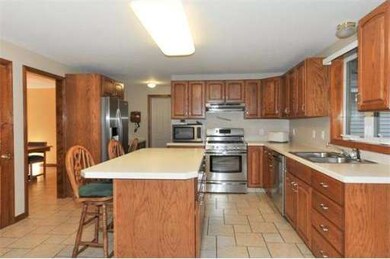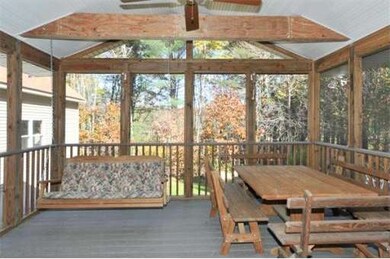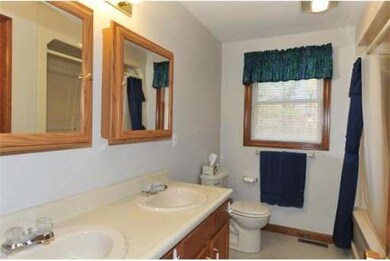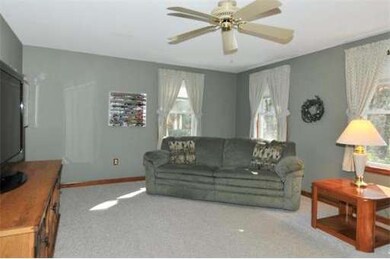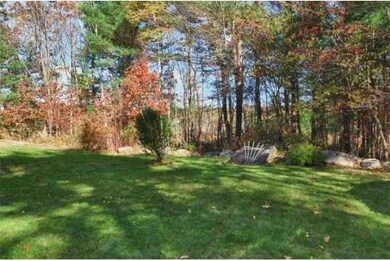
27 Red Gate Rd Tyngsboro, MA 01879
Tyngsborough NeighborhoodAbout This Home
As of June 2016Very Private home with a country feel yet minutes from Rte.3.Great second floor plan with multiple walk-in closets,sep. Laundry room--walk-up attic and extra storage through master bedroom closet.Spectacular screened porch.Heated 6 car garage with sep. entrance to already framed in-law or extra large family room.Move in condition.
Last Agent to Sell the Property
Frank Zabbo
A- Zabbo Realty License #456000158 Listed on: 10/19/2012
Home Details
Home Type
Single Family
Est. Annual Taxes
$102
Year Built
1996
Lot Details
0
Listing Details
- Lot Description: Wooded, Paved Drive
- Special Features: None
- Property Sub Type: Detached
- Year Built: 1996
Interior Features
- Has Basement: Yes
- Primary Bathroom: Yes
- Number of Rooms: 8
- Energy: Insulated Windows, Insulated Doors
- Flooring: Tile, Wall to Wall Carpet
- Insulation: Full
- Interior Amenities: Security System, Walk-up Attic
- Basement: Full, Partially Finished, Walk Out, Garage Access, Concrete Floor
- Bedroom 2: Second Floor, 11X15
- Bedroom 3: Second Floor, 11X14
- Bedroom 4: Second Floor, 11X15
- Kitchen: First Floor, 14X20
- Laundry Room: Second Floor
- Living Room: First Floor, 13X17
- Master Bedroom: Second Floor, 12X19
- Master Bedroom Description: Walk-in Closet, Wall to Wall Carpet, Attic Access
- Dining Room: First Floor, 12X13
- Family Room: First Floor, 13X15
Exterior Features
- Construction: Frame
- Exterior: Vinyl
- Exterior Features: Porch - Screened
- Foundation: Poured Concrete
Garage/Parking
- Garage Parking: Attached, Garage Door Opener, Heated, Storage, Work Area
- Garage Spaces: 6
- Parking: Off-Street
- Parking Spaces: 8
Utilities
- Hot Water: Natural Gas
Ownership History
Purchase Details
Home Financials for this Owner
Home Financials are based on the most recent Mortgage that was taken out on this home.Purchase Details
Home Financials for this Owner
Home Financials are based on the most recent Mortgage that was taken out on this home.Purchase Details
Home Financials for this Owner
Home Financials are based on the most recent Mortgage that was taken out on this home.Purchase Details
Home Financials for this Owner
Home Financials are based on the most recent Mortgage that was taken out on this home.Similar Homes in Tyngsboro, MA
Home Values in the Area
Average Home Value in this Area
Purchase History
| Date | Type | Sale Price | Title Company |
|---|---|---|---|
| Not Resolvable | $550,000 | -- | |
| Not Resolvable | $430,000 | -- | |
| Deed | -- | -- | |
| Deed | $201,000 | -- |
Mortgage History
| Date | Status | Loan Amount | Loan Type |
|---|---|---|---|
| Open | $331,000 | Stand Alone Refi Refinance Of Original Loan | |
| Closed | $80,000 | Credit Line Revolving | |
| Closed | $350,000 | New Conventional | |
| Previous Owner | $210,000 | Purchase Money Mortgage | |
| Previous Owner | $115,000 | No Value Available | |
| Previous Owner | $145,000 | Purchase Money Mortgage |
Property History
| Date | Event | Price | Change | Sq Ft Price |
|---|---|---|---|---|
| 06/07/2016 06/07/16 | Sold | $550,000 | -3.5% | $152 / Sq Ft |
| 05/02/2016 05/02/16 | Pending | -- | -- | -- |
| 04/18/2016 04/18/16 | For Sale | $569,900 | 0.0% | $158 / Sq Ft |
| 04/04/2016 04/04/16 | Pending | -- | -- | -- |
| 03/15/2016 03/15/16 | Price Changed | $569,900 | -3.4% | $158 / Sq Ft |
| 11/05/2015 11/05/15 | For Sale | $589,900 | +37.2% | $163 / Sq Ft |
| 12/13/2012 12/13/12 | Sold | $430,000 | -4.4% | $168 / Sq Ft |
| 11/21/2012 11/21/12 | Pending | -- | -- | -- |
| 10/19/2012 10/19/12 | For Sale | $449,900 | -- | $176 / Sq Ft |
Tax History Compared to Growth
Tax History
| Year | Tax Paid | Tax Assessment Tax Assessment Total Assessment is a certain percentage of the fair market value that is determined by local assessors to be the total taxable value of land and additions on the property. | Land | Improvement |
|---|---|---|---|---|
| 2025 | $102 | $827,800 | $277,000 | $550,800 |
| 2024 | $10,077 | $792,200 | $269,800 | $522,400 |
| 2023 | $9,639 | $681,700 | $226,200 | $455,500 |
| 2022 | $9,330 | $624,500 | $197,900 | $426,600 |
| 2021 | $11,459 | $572,500 | $180,500 | $392,000 |
| 2020 | $9,122 | $563,200 | $171,800 | $391,400 |
| 2019 | $8,739 | $516,200 | $163,100 | $353,100 |
| 2018 | $5,923 | $502,200 | $163,100 | $339,100 |
| 2017 | $8,532 | $497,200 | $163,100 | $334,100 |
| 2016 | $8,153 | $464,300 | $163,100 | $301,200 |
| 2015 | $7,625 | $449,600 | $158,700 | $290,900 |
Agents Affiliated with this Home
-
Rick And Renee Lombardi Team

Seller's Agent in 2016
Rick And Renee Lombardi Team
Keller Williams Realty Evolution
(781) 589-6587
1 in this area
33 Total Sales
-
Blood Team Realty Group

Buyer's Agent in 2016
Blood Team Realty Group
Keller Williams Realty - Merrimack
(978) 433-8800
3 in this area
605 Total Sales
-
F
Seller's Agent in 2012
Frank Zabbo
A- Zabbo Realty
-
David Nicholaou

Buyer's Agent in 2012
David Nicholaou
RE/MAX
(978) 866-3135
53 Total Sales
Map
Source: MLS Property Information Network (MLS PIN)
MLS Number: 71449382
APN: TYNG-000015-000099
- 28 Emerald St
- 59 Emerald St
- 24 Caldwell Dr
- 295 Forest St
- 64 Jacques Rd
- 23 Morrison Ln
- 12 Kestrel Ln Unit 7
- 26 N Hill Rd
- 10 Village Ln Unit 21
- 24 Merrimac Way Unit H
- 106 Cardinal Ln Unit 106
- 40 Worden Rd
- 7 Ohio Rd
- 43 Frost Rd
- 28 Whispering Pines Rd
- 13 Tamarack Way Unit 77
- 28 Juniper Ln Unit 65
- 11 Juniper Ln Unit 14
- 32 Juniper Ln Unit 61
- 43 Juniper Ln Unit 30
