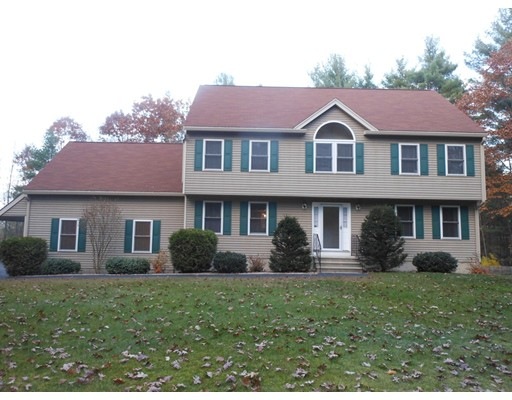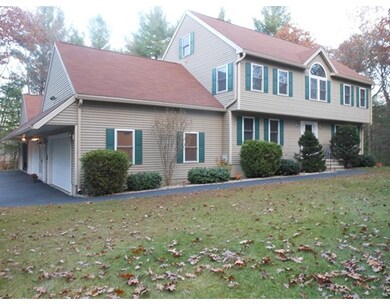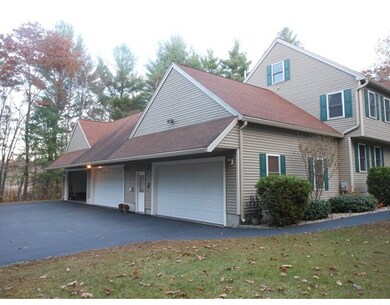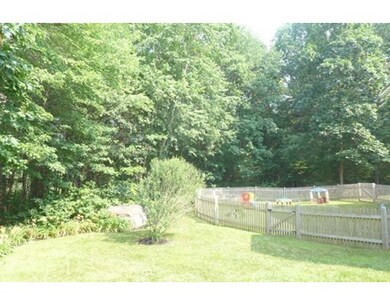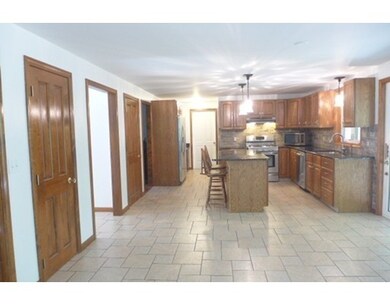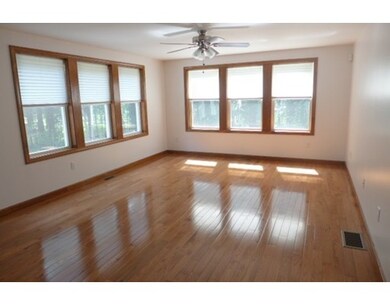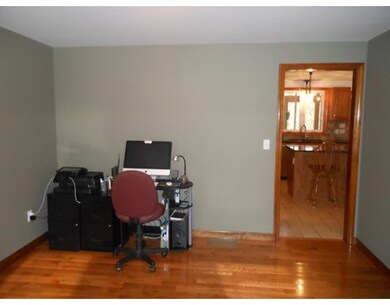
27 Red Gate Rd Tyngsboro, MA 01879
Tyngsborough NeighborhoodAbout This Home
As of June 2016MAJESTIC, SET BACK ON 2.5 PRIVATE ACRES CLOSE TO WESTFORD LINE, FULLY UPDATED GARRISON HAS A UNIQUE 6 CAR HEATED GARAGE WITH OVERSIZED DOORS & HIGH CEILINGS FOR YOUR CARS/ TRUCKS, BOAT & VERY WELL SUITED FOR WORK-SHOP OR HOBBY ENTHUSIASTS...USE YOUR IMAGINATION. HOME BOASTS MANY UPGRADED FEATURES: NEW PAINT THROUGHOUT-POTTERY BARN COLORS, LIGHTING, H.W. & TILE FLOORS, S.S. APPLIANCES, GRANITE COUNTER TOPS, SECURITY SYSTEM, WALK IN CLOSETS, SCREENED 3 SEASON PORCH & FENCED IN YARD. 3600+ S.F. HOME HAS 4 BRS. 2 FULL BATHS 2 HALF BATHS. IMPECCABLY FINISHED LOWER LEVEL HAS BEEN APPROVED FOR A LICENSED CHILD CARE BUSINESS. PRIVATE ENTRANCE & WALK OUT TO BACK YARD. SPACE IS PERFECT OT SUIT YOUR INDIVUAL NEEDS SUCH AS: HOME SCHOOL, POSSIBLE IN LAW, AU PAIR SUITE, FAMILY ROOM, HOME OFFICE, MEDIA ROOM, ETC., MASSIVE UNFINISHED ATTIC SPACE CURRENTLY USED FOR STORAGE-CAN BE EASILY FINISHED FOR ADD'L S.F. IF DESIRED. PLEASE READ ATTACHED DOC'S. THIS HOME IS WORTH SEEING DON'T DELAY CALL TODAY.
Last Agent to Sell the Property
Keller Williams Realty Evolution Listed on: 11/05/2015

Home Details
Home Type
- Single Family
Est. Annual Taxes
- $102
Year Built
- 1996
Utilities
- Private Sewer
Ownership History
Purchase Details
Home Financials for this Owner
Home Financials are based on the most recent Mortgage that was taken out on this home.Purchase Details
Home Financials for this Owner
Home Financials are based on the most recent Mortgage that was taken out on this home.Purchase Details
Home Financials for this Owner
Home Financials are based on the most recent Mortgage that was taken out on this home.Purchase Details
Home Financials for this Owner
Home Financials are based on the most recent Mortgage that was taken out on this home.Similar Homes in the area
Home Values in the Area
Average Home Value in this Area
Purchase History
| Date | Type | Sale Price | Title Company |
|---|---|---|---|
| Not Resolvable | $550,000 | -- | |
| Not Resolvable | $430,000 | -- | |
| Deed | -- | -- | |
| Deed | $201,000 | -- |
Mortgage History
| Date | Status | Loan Amount | Loan Type |
|---|---|---|---|
| Open | $331,000 | Stand Alone Refi Refinance Of Original Loan | |
| Closed | $80,000 | Credit Line Revolving | |
| Closed | $350,000 | New Conventional | |
| Previous Owner | $210,000 | Purchase Money Mortgage | |
| Previous Owner | $115,000 | No Value Available | |
| Previous Owner | $145,000 | Purchase Money Mortgage |
Property History
| Date | Event | Price | Change | Sq Ft Price |
|---|---|---|---|---|
| 06/07/2016 06/07/16 | Sold | $550,000 | -3.5% | $152 / Sq Ft |
| 05/02/2016 05/02/16 | Pending | -- | -- | -- |
| 04/18/2016 04/18/16 | For Sale | $569,900 | 0.0% | $158 / Sq Ft |
| 04/04/2016 04/04/16 | Pending | -- | -- | -- |
| 03/15/2016 03/15/16 | Price Changed | $569,900 | -3.4% | $158 / Sq Ft |
| 11/05/2015 11/05/15 | For Sale | $589,900 | +37.2% | $163 / Sq Ft |
| 12/13/2012 12/13/12 | Sold | $430,000 | -4.4% | $168 / Sq Ft |
| 11/21/2012 11/21/12 | Pending | -- | -- | -- |
| 10/19/2012 10/19/12 | For Sale | $449,900 | -- | $176 / Sq Ft |
Tax History Compared to Growth
Tax History
| Year | Tax Paid | Tax Assessment Tax Assessment Total Assessment is a certain percentage of the fair market value that is determined by local assessors to be the total taxable value of land and additions on the property. | Land | Improvement |
|---|---|---|---|---|
| 2025 | $102 | $827,800 | $277,000 | $550,800 |
| 2024 | $10,077 | $792,200 | $269,800 | $522,400 |
| 2023 | $9,639 | $681,700 | $226,200 | $455,500 |
| 2022 | $9,330 | $624,500 | $197,900 | $426,600 |
| 2021 | $11,459 | $572,500 | $180,500 | $392,000 |
| 2020 | $9,122 | $563,200 | $171,800 | $391,400 |
| 2019 | $8,739 | $516,200 | $163,100 | $353,100 |
| 2018 | $5,923 | $502,200 | $163,100 | $339,100 |
| 2017 | $8,532 | $497,200 | $163,100 | $334,100 |
| 2016 | $8,153 | $464,300 | $163,100 | $301,200 |
| 2015 | $7,625 | $449,600 | $158,700 | $290,900 |
Agents Affiliated with this Home
-
Rick And Renee Lombardi Team

Seller's Agent in 2016
Rick And Renee Lombardi Team
Keller Williams Realty Evolution
(781) 589-6587
1 in this area
33 Total Sales
-
Blood Team Realty Group

Buyer's Agent in 2016
Blood Team Realty Group
Keller Williams Realty - Merrimack
(978) 433-8800
3 in this area
605 Total Sales
-
F
Seller's Agent in 2012
Frank Zabbo
A- Zabbo Realty
-
David Nicholaou

Buyer's Agent in 2012
David Nicholaou
RE/MAX
(978) 866-3135
53 Total Sales
Map
Source: MLS Property Information Network (MLS PIN)
MLS Number: 71928616
APN: TYNG-000015-000099
- 28 Emerald St
- 59 Emerald St
- 24 Caldwell Dr
- 295 Forest St
- 64 Jacques Rd
- 23 Morrison Ln
- 12 Kestrel Ln Unit 7
- 26 N Hill Rd
- 10 Village Ln Unit 21
- 24 Merrimac Way Unit H
- 106 Cardinal Ln Unit 106
- 40 Worden Rd
- 7 Ohio Rd
- 43 Frost Rd
- 28 Whispering Pines Rd
- 13 Tamarack Way Unit 77
- 28 Juniper Ln Unit 65
- 11 Juniper Ln Unit 14
- 32 Juniper Ln Unit 61
- 43 Juniper Ln Unit 30
