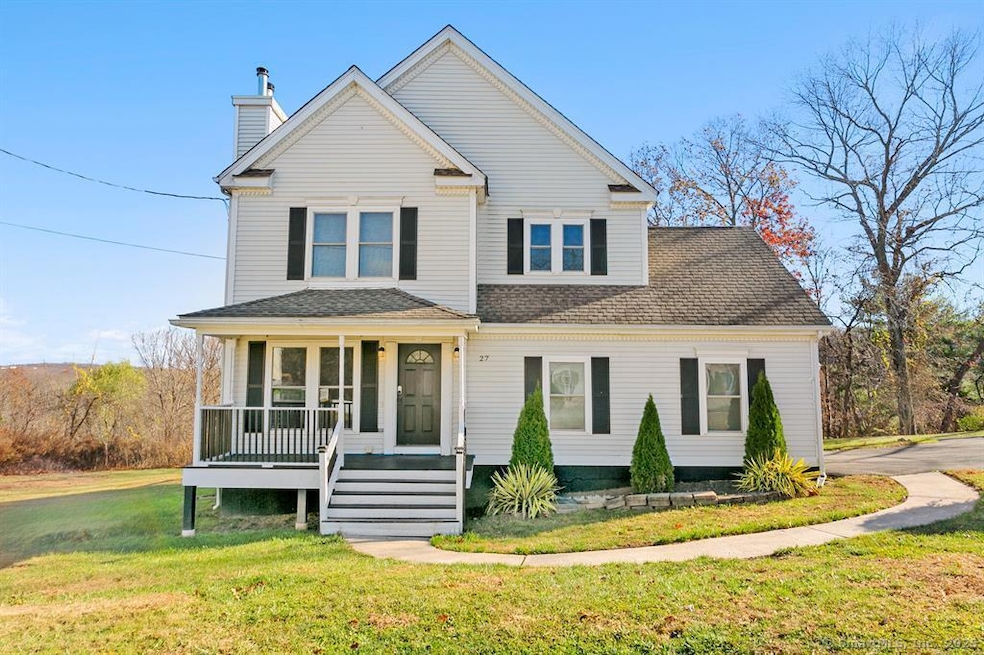
27 Renshaw Dr East Haven, CT 06512
Highlights
- Colonial Architecture
- Attic
- Bonus Room
- Deck
- 1 Fireplace
- Balcony
About This Home
As of May 2025NEWER COLONIAL HOUSE LOCATED OFF FOXON (ROUTE80) IN SUBDIVISION. HOUSE FEATURES A BEAUTIFUL LIVING ROOM WITH FIREPLACE, DINING ROOM WITH SLIDERS TO PRIVATE DECK, HARDWOOD FLOOR THROUOUT, UPDATED KITCHEN WITH HALF BATH ALL ON MAIN LEVEL.UPPER LEVEL FEATURES THE PRIMARY SUITE WITH FULL BATH, HALLWAY FULL BATH AND ADDITIONAL BEDROOMS. LOWER LEVEL IS PARTIALLY FINISHED AND HAS 2ROOMS, ADDITIONAL FULL BATH AND WALK OUT. GOOD-SIZE ROOMS.EASY COMMUTER LOCATION TO US-91 & US-95.
Last Agent to Sell the Property
William Raveis Real Estate License #RES.0771917 Listed on: 03/07/2025

Home Details
Home Type
- Single Family
Est. Annual Taxes
- $7,039
Year Built
- Built in 2002
Lot Details
- 0.46 Acre Lot
- Property is zoned R-3
Home Design
- Colonial Architecture
- Concrete Foundation
- Frame Construction
- Asphalt Shingled Roof
- Concrete Siding
- Vinyl Siding
Interior Spaces
- 1,772 Sq Ft Home
- 1 Fireplace
- French Doors
- Bonus Room
- Pull Down Stairs to Attic
Kitchen
- Oven or Range
- Microwave
- Dishwasher
Bedrooms and Bathrooms
- 3 Bedrooms
Laundry
- Laundry on main level
- Dryer
- Washer
Finished Basement
- Walk-Out Basement
- Basement Fills Entire Space Under The House
Parking
- 2 Car Garage
- Parking Deck
- Private Driveway
Outdoor Features
- Balcony
- Deck
- Rain Gutters
Schools
- East Haven High School
Utilities
- Central Air
- Heating System Uses Oil
- Fuel Tank Located in Basement
Listing and Financial Details
- Assessor Parcel Number 2312534
Ownership History
Purchase Details
Home Financials for this Owner
Home Financials are based on the most recent Mortgage that was taken out on this home.Purchase Details
Home Financials for this Owner
Home Financials are based on the most recent Mortgage that was taken out on this home.Purchase Details
Purchase Details
Home Financials for this Owner
Home Financials are based on the most recent Mortgage that was taken out on this home.Purchase Details
Similar Homes in the area
Home Values in the Area
Average Home Value in this Area
Purchase History
| Date | Type | Sale Price | Title Company |
|---|---|---|---|
| Warranty Deed | $505,000 | None Available | |
| Warranty Deed | $505,000 | None Available | |
| Warranty Deed | $390,000 | None Available | |
| Warranty Deed | $390,000 | None Available | |
| Foreclosure Deed | -- | -- | |
| Warranty Deed | $328,000 | -- | |
| Warranty Deed | $249,672 | -- | |
| Not Resolvable | $72,500 | -- | |
| Foreclosure Deed | -- | -- | |
| Warranty Deed | $328,000 | -- |
Mortgage History
| Date | Status | Loan Amount | Loan Type |
|---|---|---|---|
| Open | $488,145 | FHA | |
| Closed | $488,145 | FHA | |
| Previous Owner | $360,000 | Purchase Money Mortgage | |
| Previous Owner | $295,200 | No Value Available |
Property History
| Date | Event | Price | Change | Sq Ft Price |
|---|---|---|---|---|
| 05/31/2025 05/31/25 | Pending | -- | -- | -- |
| 05/30/2025 05/30/25 | Sold | $510,000 | -1.0% | $288 / Sq Ft |
| 03/07/2025 03/07/25 | For Sale | $514,900 | +32.0% | $291 / Sq Ft |
| 01/22/2025 01/22/25 | Sold | $390,000 | -2.5% | $220 / Sq Ft |
| 12/24/2024 12/24/24 | Pending | -- | -- | -- |
| 12/11/2024 12/11/24 | For Sale | $399,900 | 0.0% | $226 / Sq Ft |
| 11/22/2024 11/22/24 | Pending | -- | -- | -- |
| 11/08/2024 11/08/24 | For Sale | $399,900 | -- | $226 / Sq Ft |
Tax History Compared to Growth
Tax History
| Year | Tax Paid | Tax Assessment Tax Assessment Total Assessment is a certain percentage of the fair market value that is determined by local assessors to be the total taxable value of land and additions on the property. | Land | Improvement |
|---|---|---|---|---|
| 2024 | $7,039 | $210,490 | $49,000 | $161,490 |
| 2023 | $6,567 | $210,490 | $49,000 | $161,490 |
| 2022 | $6,567 | $210,490 | $49,000 | $161,490 |
| 2021 | $6,760 | $197,380 | $56,000 | $141,380 |
| 2020 | $6,760 | $197,380 | $56,000 | $141,380 |
| 2019 | $6,255 | $192,940 | $56,000 | $136,940 |
| 2018 | $6,261 | $192,940 | $56,000 | $136,940 |
| 2017 | $6,730 | $213,320 | $56,000 | $157,320 |
| 2016 | $6,957 | $220,510 | $66,500 | $154,010 |
| 2015 | $6,957 | $220,510 | $66,500 | $154,010 |
| 2014 | $7,067 | $220,510 | $66,500 | $154,010 |
Agents Affiliated with this Home
-
Ana Pena

Seller's Agent in 2025
Ana Pena
William Raveis Real Estate
(203) 509-0390
334 Total Sales
-
Sal Spadaccino

Seller's Agent in 2025
Sal Spadaccino
Gower-Spadaccino Asset Management, LLC
(203) 331-6003
33 Total Sales
-
Omid Hashemi

Buyer's Agent in 2025
Omid Hashemi
Preston Gray Real Estate
(203) 895-8900
42 Total Sales
Map
Source: SmartMLS
MLS Number: 24078897
APN: EHAV-000420-005428-000009
- 6 Maplevale Ct
- 421 Strong St
- 55 Thompson St Unit 17H
- 472 Strong St
- 37 View St
- 215 Maple St
- 26 Hunt Ln
- 75 Redwood Dr Unit 609
- 75 Redwood Dr Unit 510
- 2 Richard Way
- 121 Russo Ave Unit 11
- 140 Thompson St Unit 5B
- 140 Thompson St Unit 3A
- 140 Thompson St Unit 16A
- 173 Russo Ave Unit 409
- 173 Russo Ave Unit 406
- 173 Russo Ave Unit 601
- 173 Russo Ave Unit 610
- 983 N High St
- 11 Cedar Ct Unit C
