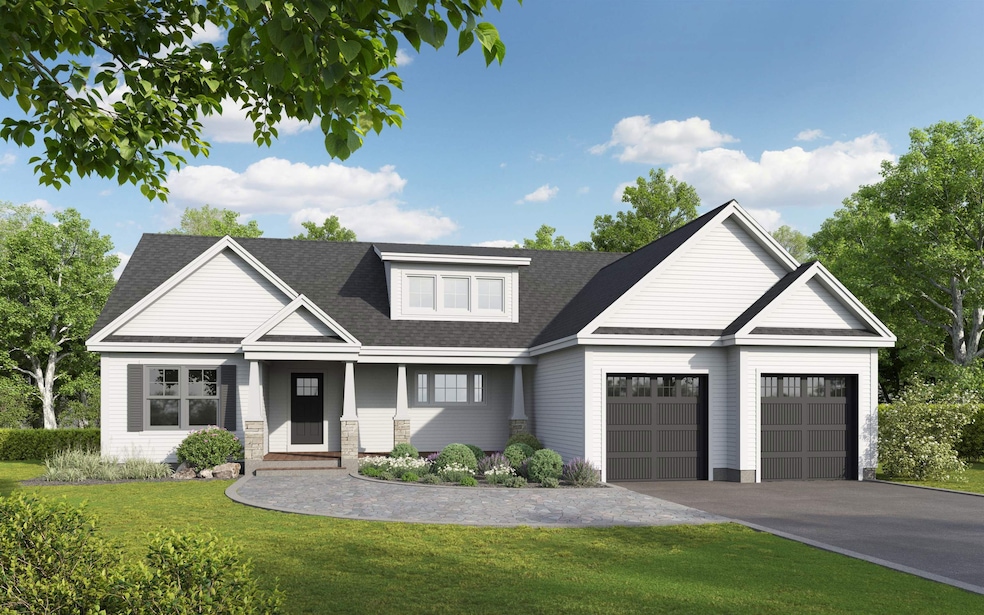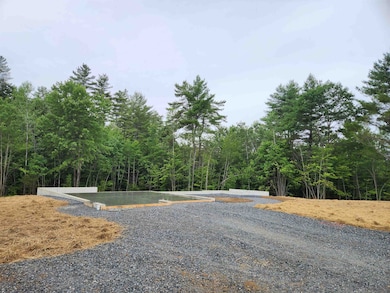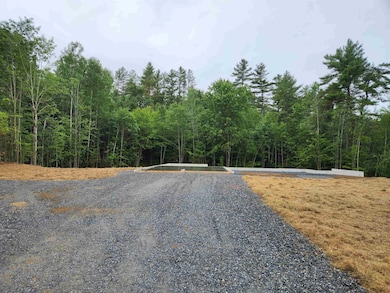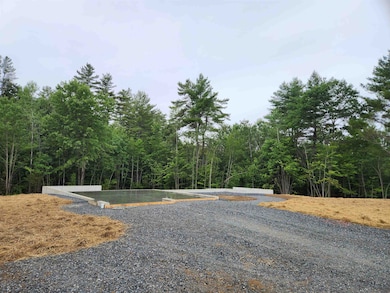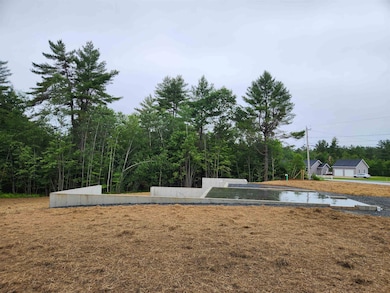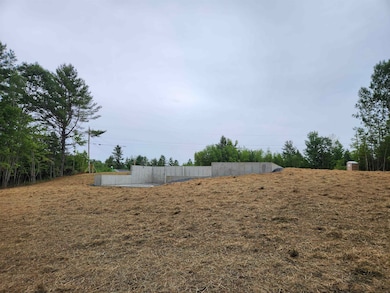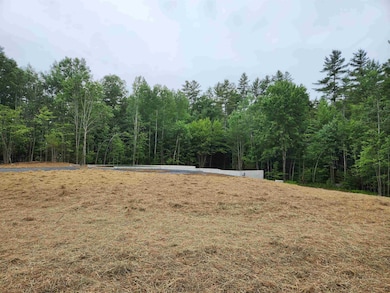
27 River View Rd Newport, NH 03773
Estimated payment $3,642/month
Highlights
- New Construction
- Deck
- Cathedral Ceiling
- 1.15 Acre Lot
- Wooded Lot
- Open Floorplan
About This Home
Welcome to Newport, New Hampshire! This New Construction home in the Sugar Brook Subdivision consists of 1,722 SF, 3 bedrooms 2 baths, featuring quality craftsmanship and living space all on one level, Nicely set on a spacious 1.15-acre lot with large yard areas for all the outdoor activities, great subdivision location close to Town and close to the local golf course. The 1,722 square feet of well-designed living space all on one level boasts open-concept kitchen, dining, and living rooms feature cathedral ceilings, creating an inviting atmosphere & great living space. The primary bedroom complete with generous walk-in closet & primary bath with large walk-in shower. Two additional bedrooms on opposite side of the house, along with full common bath. Walk-out basement providing a great space for additional storage, work shop or man cave/recreation room. This is a great opportunity to customize this home with your personal colors and finishes to make this home your own. Additional Options and Upgrades are available for this Home. Photos are reasonable facsimile. Completion can be done in 90 days or sooner. Agent Interests
Home Details
Home Type
- Single Family
Year Built
- Built in 2025 | New Construction
Lot Details
- 1.15 Acre Lot
- Level Lot
- Wooded Lot
Parking
- 2 Car Garage
Home Design
- Concrete Foundation
- Wood Frame Construction
- Vinyl Siding
Interior Spaces
- Property has 1 Level
- Cathedral Ceiling
- Ceiling Fan
- Natural Light
- Open Floorplan
- Dining Room
- Vinyl Plank Flooring
Kitchen
- Microwave
- Dishwasher
- Kitchen Island
Bedrooms and Bathrooms
- 3 Bedrooms
- Walk-In Closet
Laundry
- Laundry Room
- Laundry on main level
- Washer and Dryer Hookup
Basement
- Walk-Out Basement
- Basement Fills Entire Space Under The House
Accessible Home Design
- Accessible Full Bathroom
- Hard or Low Nap Flooring
Utilities
- Forced Air Heating and Cooling System
- Septic Tank
Additional Features
- Deck
- City Lot
Listing and Financial Details
- Tax Lot 18
- Assessor Parcel Number 121
Map
Home Values in the Area
Average Home Value in this Area
Property History
| Date | Event | Price | List to Sale | Price per Sq Ft |
|---|---|---|---|---|
| 07/21/2025 07/21/25 | For Sale | $579,900 | -- | $337 / Sq Ft |
About the Listing Agent

Shane started his own concrete flatwork business at age seventeen. He started by doing residential and small concrete projects throughout New Hampshire and Massachusetts, with some part-time help. In four years he had grown the business and was successfully doing medium and large-sized commercial, concrete projects. His business was sold in 2004, and still operates today.
In 2002, Shane started in real estate and home building. He purchased a building lot, speculatively built a home and
Shane's Other Listings
Source: PrimeMLS
MLS Number: 5052655
- 20 River View Rd
- Lot 18 River View Rd Unit 18
- 44 Brook View Rd
- 45 Brook View Rd
- 33 Brook View Rd
- 32 Brook View Rd
- 27 Brook View Rd
- 43 Brook View Rd
- 29 Brook View Rd
- 31 Brook View Rd
- 34 Brook View Rd
- 36 Brook View Rd
- 37 Brook View Rd
- 39 Brook View Rd
- 26 Brook View Rd
- 40 Brook View Rd
- 42 Brook View Rd
- 35 Brook View Rd
- 41 Brook View Rd
- 30 Brook View Rd
- 40 Unity Rd
- 17 Sullivan St
- 169 Sunapee St
- 590 Center Rd
- 27 Route 103
- 562 New Hampshire Route 103 Unit A
- 14 Hamel Rd
- 119 Winn Hill Rd
- 62 Lower Main St
- 6 Paquette Ln
- 43 Piney Point Rd
- 41 N Shore Rd
- 83 Bowles Rd
- 15 Kelley St
- 28 Shore Dr
- 670 Dodge Hollow Rd
- 32 Birch Bluff
- 34 Fairway Dr Unit 34
- 96 Fairway Dr
- 648 Route 103a
