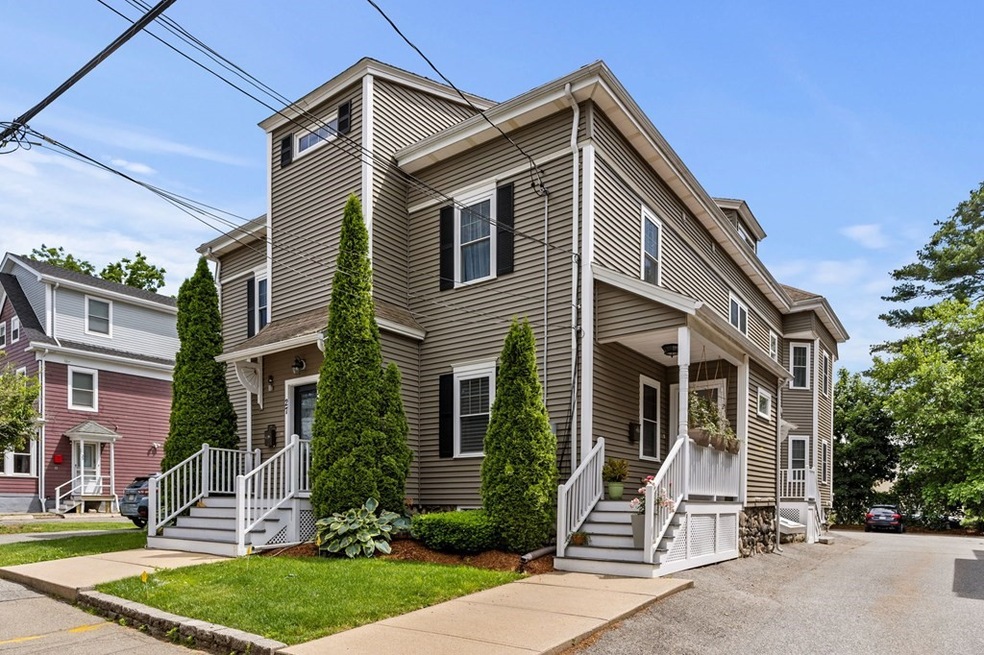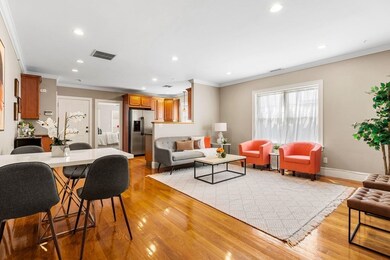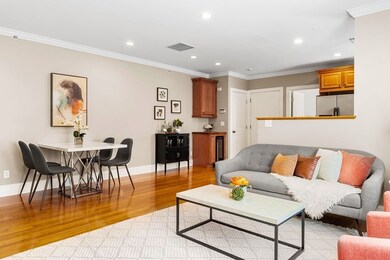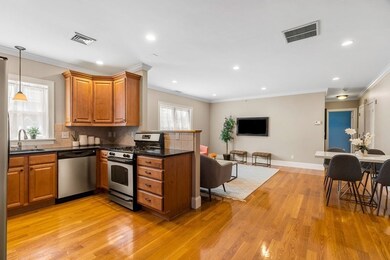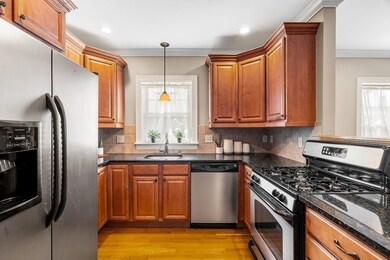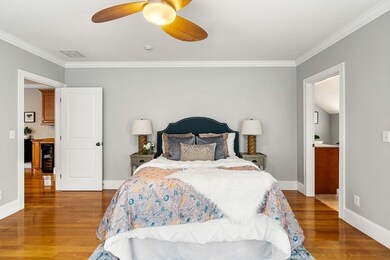
27 Robbins St Unit 4 Waltham, MA 02453
South Side NeighborhoodHighlights
- Medical Services
- Open Floorplan
- Wood Flooring
- No Units Above
- Property is near public transit
- Solid Surface Countertops
About This Home
As of July 2023Now offering a charming 2 bed, 2 bath meticulously maintained condo in South Waltham. This bright and spacious top floor unit is ready for its next owner. As you enter you are greeted by the open concept layout which provide buyers endless opportunities. SS appliances, cherry cabinets and granite countertops give the kitchen a timeless, yet updated look. And, for buyers that like to entertain a wine fridge is sure to please. Crown molding throughout adds nice detail. The main bedroom w/ensuite is complemented by a large closet and bay windows adding character and light. The main bath features a tiled shower, vanity w/granite countertop & seated vanity for applying those final touches. A second bedroom located off the main entry includes a spacious closet & direct access to the 2nd full bathroom. Buyers can also enjoy the convenience of an in-unit W/D and two assigned, deeded parking spots. Access all Waltham has to offer including 2 commuter rail stops, I95 & I90. Quick Close possible.
Last Agent to Sell the Property
Keller Williams Realty Boston Northwest Listed on: 06/20/2023

Property Details
Home Type
- Condominium
Est. Annual Taxes
- $6,333
Year Built
- Built in 1900
HOA Fees
- $258 Monthly HOA Fees
Home Design
- Frame Construction
- Shingle Roof
Interior Spaces
- 1,273 Sq Ft Home
- 2-Story Property
- Open Floorplan
- Central Vacuum
- Crown Molding
- Ceiling Fan
- Recessed Lighting
- Decorative Lighting
- Light Fixtures
- Insulated Windows
- Bay Window
- Basement
Kitchen
- Breakfast Bar
- Range<<rangeHoodToken>>
- Dishwasher
- Wine Refrigerator
- Wine Cooler
- Stainless Steel Appliances
- Solid Surface Countertops
- Disposal
Flooring
- Wood
- Ceramic Tile
Bedrooms and Bathrooms
- 2 Bedrooms
- Primary bedroom located on second floor
- Walk-In Closet
- 2 Full Bathrooms
- <<tubWithShowerToken>>
- Separate Shower
- Linen Closet In Bathroom
Laundry
- Laundry on upper level
- Dryer
- Washer
Parking
- 2 Car Parking Spaces
- Off-Street Parking
- Deeded Parking
- Assigned Parking
Location
- Property is near public transit
- Property is near schools
Schools
- Whittemore Elementary School
- Mcdevitt Middle School
- WHS High School
Utilities
- Forced Air Heating and Cooling System
- 1 Cooling Zone
- 1 Heating Zone
- Heating System Uses Natural Gas
- 200+ Amp Service
- Natural Gas Connected
- Gas Water Heater
- Cable TV Available
Additional Features
- Energy-Efficient Thermostat
- Rain Gutters
- No Units Above
Listing and Financial Details
- Assessor Parcel Number M:076 B:002 L:0003 004,4663292
Community Details
Overview
- Association fees include water, sewer, insurance, ground maintenance, snow removal, reserve funds
- 10 Units
- Low-Rise Condominium
- 23 27 Robbins Street Condominiums Community
Amenities
- Medical Services
- Shops
- Community Storage Space
Recreation
- Park
- Bike Trail
Pet Policy
- Call for details about the types of pets allowed
Ownership History
Purchase Details
Home Financials for this Owner
Home Financials are based on the most recent Mortgage that was taken out on this home.Purchase Details
Home Financials for this Owner
Home Financials are based on the most recent Mortgage that was taken out on this home.Purchase Details
Purchase Details
Home Financials for this Owner
Home Financials are based on the most recent Mortgage that was taken out on this home.Similar Homes in the area
Home Values in the Area
Average Home Value in this Area
Purchase History
| Date | Type | Sale Price | Title Company |
|---|---|---|---|
| Condominium Deed | $650,000 | None Available | |
| Not Resolvable | $549,900 | None Available | |
| Quit Claim Deed | -- | -- | |
| Deed | $360,000 | -- |
Mortgage History
| Date | Status | Loan Amount | Loan Type |
|---|---|---|---|
| Open | $520,000 | Purchase Money Mortgage | |
| Previous Owner | $494,910 | New Conventional | |
| Previous Owner | $44,500 | Balloon | |
| Previous Owner | $415,800 | New Conventional | |
| Previous Owner | $288,000 | New Conventional | |
| Previous Owner | $260,000 | Stand Alone Refi Refinance Of Original Loan | |
| Previous Owner | $300,000 | Purchase Money Mortgage |
Property History
| Date | Event | Price | Change | Sq Ft Price |
|---|---|---|---|---|
| 07/27/2023 07/27/23 | Sold | $650,000 | +5.2% | $511 / Sq Ft |
| 06/27/2023 06/27/23 | Pending | -- | -- | -- |
| 06/20/2023 06/20/23 | For Sale | $618,000 | +12.4% | $485 / Sq Ft |
| 04/23/2020 04/23/20 | Sold | $549,900 | 0.0% | $432 / Sq Ft |
| 03/17/2020 03/17/20 | Pending | -- | -- | -- |
| 03/11/2020 03/11/20 | For Sale | $549,900 | +19.0% | $432 / Sq Ft |
| 07/14/2016 07/14/16 | Sold | $462,000 | +5.0% | $363 / Sq Ft |
| 05/24/2016 05/24/16 | Pending | -- | -- | -- |
| 05/18/2016 05/18/16 | For Sale | $439,900 | +22.2% | $346 / Sq Ft |
| 03/18/2013 03/18/13 | Sold | $360,000 | -2.7% | $321 / Sq Ft |
| 01/25/2013 01/25/13 | Pending | -- | -- | -- |
| 01/16/2013 01/16/13 | For Sale | $369,900 | -- | $330 / Sq Ft |
Tax History Compared to Growth
Tax History
| Year | Tax Paid | Tax Assessment Tax Assessment Total Assessment is a certain percentage of the fair market value that is determined by local assessors to be the total taxable value of land and additions on the property. | Land | Improvement |
|---|---|---|---|---|
| 2025 | $5,799 | $590,500 | $0 | $590,500 |
| 2024 | $6,090 | $631,700 | $0 | $631,700 |
| 2023 | $6,333 | $613,700 | $0 | $613,700 |
| 2022 | $5,872 | $527,100 | $0 | $527,100 |
| 2021 | $5,331 | $470,900 | $0 | $470,900 |
| 2020 | $6,090 | $509,600 | $0 | $509,600 |
| 2019 | $6,146 | $485,500 | $0 | $485,500 |
| 2018 | $5,068 | $401,900 | $0 | $401,900 |
| 2017 | $5,182 | $412,600 | $0 | $412,600 |
| 2016 | $4,622 | $377,600 | $0 | $377,600 |
| 2015 | $4,729 | $360,200 | $0 | $360,200 |
Agents Affiliated with this Home
-
Nicole Donohoe

Seller's Agent in 2023
Nicole Donohoe
Keller Williams Realty Boston Northwest
(781) 835-6046
1 in this area
13 Total Sales
-
Torfeh Azarkolah
T
Buyer's Agent in 2023
Torfeh Azarkolah
JnC Real Estate LLC
1 in this area
4 Total Sales
-
Adriano Varano

Seller's Agent in 2020
Adriano Varano
Keller Williams Realty
(339) 222-0871
11 in this area
362 Total Sales
-
Michael Spurr

Buyer's Agent in 2020
Michael Spurr
Keller Williams Realty Boston Northwest
1 in this area
17 Total Sales
-
Brian Belliveau

Seller's Agent in 2016
Brian Belliveau
Compass
(781) 789-9275
4 in this area
61 Total Sales
-
Rodrigo Serrano

Seller's Agent in 2013
Rodrigo Serrano
Leading Edge Real Estate
(781) 929-7379
104 Total Sales
Map
Source: MLS Property Information Network (MLS PIN)
MLS Number: 73126958
APN: WALT-000076-000002-000003-000004
- 17 Robbins St Unit 2-2
- 9 Robbins St
- 29 Cherry St Unit 2
- 73 Cherry St Unit 1
- 125 Ash St Unit 1
- 134 Brown St
- 15 Alder St Unit 1
- 40 Myrtle St Unit 9
- 110 Woerd Ave
- 181 Robbins St Unit 3
- 41 Walnut St Unit 22
- 85 Crescent St
- 210-212 Brown St
- 61 Hall St Unit 7
- 61 Hall St Unit 9
- 61 Hall St Unit 3
- 55-57 Crescent St
- 36 Taylor St Unit 1
- 209 Riverview Ave Unit 29
- 132 Myrtle St Unit 1
