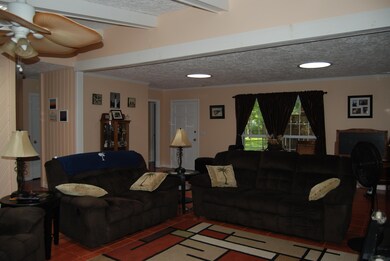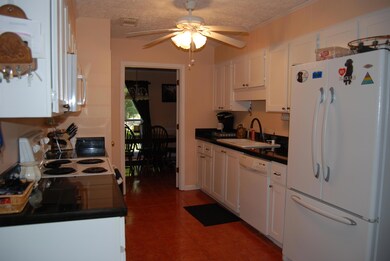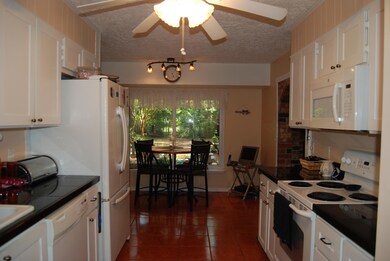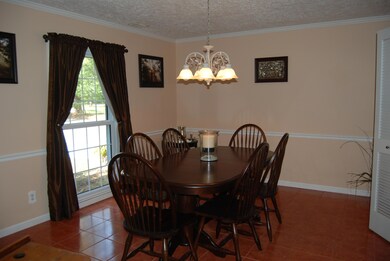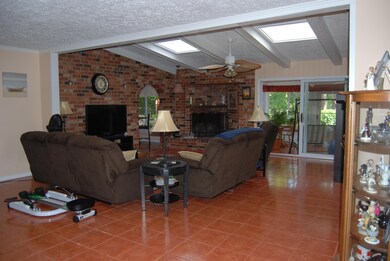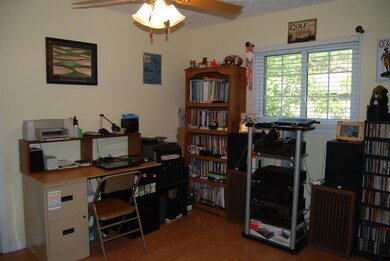
27 Royal Pines Blvd Beaufort, SC 29907
Highlights
- On Golf Course
- Clubhouse
- Covered patio or porch
- Coosa Elementary School Rated A
- Sun or Florida Room
- Cooling Available
About This Home
As of September 2024Quaint, Southern Charm Home On The Royal Pines Golf Course. This Home Features An Open Floor Plan With Lots of Light. Watch The Birds From The Patio or Carolina Room During The Summers Or Enjoy The Brick Fireplace During The Winters. There is a separate office space that could be a 4th bedroom. This Home Is A Gardner's Special With A Lot Of Options For the Gardner Lover! This Darling Has Been Recently Renovated And Has A Kitchen To Die For And Lots More! You Just Have To See It.
Last Agent to Sell the Property
Flamelilly Real Estate Group License #45894 Listed on: 05/17/2016
Last Buyer's Agent
Non Member
NON MEMBER
Home Details
Home Type
- Single Family
Est. Annual Taxes
- $703
Year Built
- Built in 1972
Lot Details
- 0.5 Acre Lot
- On Golf Course
- Partially Fenced Property
Parking
- 2 Car Garage
- Garage Door Opener
Home Design
- Slab Foundation
- Asphalt Roof
Interior Spaces
- 1,971 Sq Ft Home
- 1-Story Property
- Ceiling Fan
- Wood Burning Fireplace
- Family Room with Fireplace
- Sun or Florida Room
- Utility Room
- Ceramic Tile Flooring
- Dishwasher
Bedrooms and Bathrooms
- 3 Bedrooms
- 2 Full Bathrooms
Outdoor Features
- Covered patio or porch
Utilities
- Cooling Available
- Heat Pump System
- Well
Community Details
- Clubhouse
Ownership History
Purchase Details
Home Financials for this Owner
Home Financials are based on the most recent Mortgage that was taken out on this home.Purchase Details
Home Financials for this Owner
Home Financials are based on the most recent Mortgage that was taken out on this home.Purchase Details
Purchase Details
Purchase Details
Home Financials for this Owner
Home Financials are based on the most recent Mortgage that was taken out on this home.Similar Homes in Beaufort, SC
Home Values in the Area
Average Home Value in this Area
Purchase History
| Date | Type | Sale Price | Title Company |
|---|---|---|---|
| Deed | $390,000 | None Listed On Document | |
| Deed | $240,000 | Attorney | |
| Deed | $235,000 | -- | |
| Warranty Deed | $8,000 | -- | |
| Deed | $165,000 | -- |
Mortgage History
| Date | Status | Loan Amount | Loan Type |
|---|---|---|---|
| Open | $331,500 | New Conventional | |
| Previous Owner | $378,000 | New Conventional | |
| Previous Owner | $213,720 | VA | |
| Previous Owner | $247,920 | VA | |
| Previous Owner | $167,475 | Unknown | |
| Previous Owner | $167,475 | No Value Available |
Property History
| Date | Event | Price | Change | Sq Ft Price |
|---|---|---|---|---|
| 09/30/2024 09/30/24 | Sold | $390,000 | -4.2% | $187 / Sq Ft |
| 07/26/2024 07/26/24 | Price Changed | $407,000 | -1.9% | $195 / Sq Ft |
| 06/17/2024 06/17/24 | Price Changed | $415,000 | -4.6% | $199 / Sq Ft |
| 04/18/2024 04/18/24 | Price Changed | $435,000 | -3.3% | $209 / Sq Ft |
| 04/06/2024 04/06/24 | For Sale | $450,000 | 0.0% | $216 / Sq Ft |
| 04/01/2024 04/01/24 | Pending | -- | -- | -- |
| 03/29/2024 03/29/24 | For Sale | $450,000 | +87.5% | $216 / Sq Ft |
| 07/05/2016 07/05/16 | Sold | $240,000 | -3.4% | $122 / Sq Ft |
| 05/31/2016 05/31/16 | Pending | -- | -- | -- |
| 05/17/2016 05/17/16 | For Sale | $248,500 | -- | $126 / Sq Ft |
Tax History Compared to Growth
Tax History
| Year | Tax Paid | Tax Assessment Tax Assessment Total Assessment is a certain percentage of the fair market value that is determined by local assessors to be the total taxable value of land and additions on the property. | Land | Improvement |
|---|---|---|---|---|
| 2024 | $100 | $12,552 | $2,260 | $10,292 |
| 2023 | $100 | $12,552 | $2,260 | $10,292 |
| 2022 | $100 | $8,444 | $1,688 | $6,756 |
| 2021 | $100 | $8,444 | $1,688 | $6,756 |
| 2020 | $100 | $8,444 | $1,688 | $6,756 |
| 2019 | $100 | $8,444 | $1,688 | $6,756 |
| 2018 | $87 | $8,440 | $0 | $0 |
| 2017 | $87 | $9,600 | $0 | $0 |
| 2016 | $2,805 | $11,110 | $0 | $0 |
| 2014 | $596 | $11,110 | $0 | $0 |
Agents Affiliated with this Home
-
Joshua Ward
J
Seller's Agent in 2024
Joshua Ward
Charter One Realty
(843) 592-7890
50 Total Sales
-
Ben Pendarvis

Buyer's Agent in 2024
Ben Pendarvis
Realty One Group Lowcountry
(843) 830-2128
11 Total Sales
-
Teena Manzira

Seller's Agent in 2016
Teena Manzira
Flamelilly Real Estate Group
(843) 271-2034
176 Total Sales
-
N
Buyer's Agent in 2016
Non Member
NON MEMBER
Map
Source: CHS Regional MLS
MLS Number: 16013169
APN: R200-010-00B-0247-0000
- 86 Wade Hampton Dr
- 19 Pickens St
- 100 Thomas Sumter St
- 1 Royal Pines Blvd
- 88 Thomas Sumter St
- 4 Moultrie Ct
- 123 Francis Marion Cir
- 663 Sams Point Rd
- 9 Attaway Ln
- 21 State Road S-7-578
- 10 Red Tip Rd
- 22 Egret Dr
- 695 Sams Point Rd
- 552 Sams Point Rd
- 37 Wade Hampton Dr
- 15 Woods Ln
- 59 Francis Marion Cir
- 47 Mary Elizabeth Dr
- 13 Woods Ln
- 206 Middle Rd

