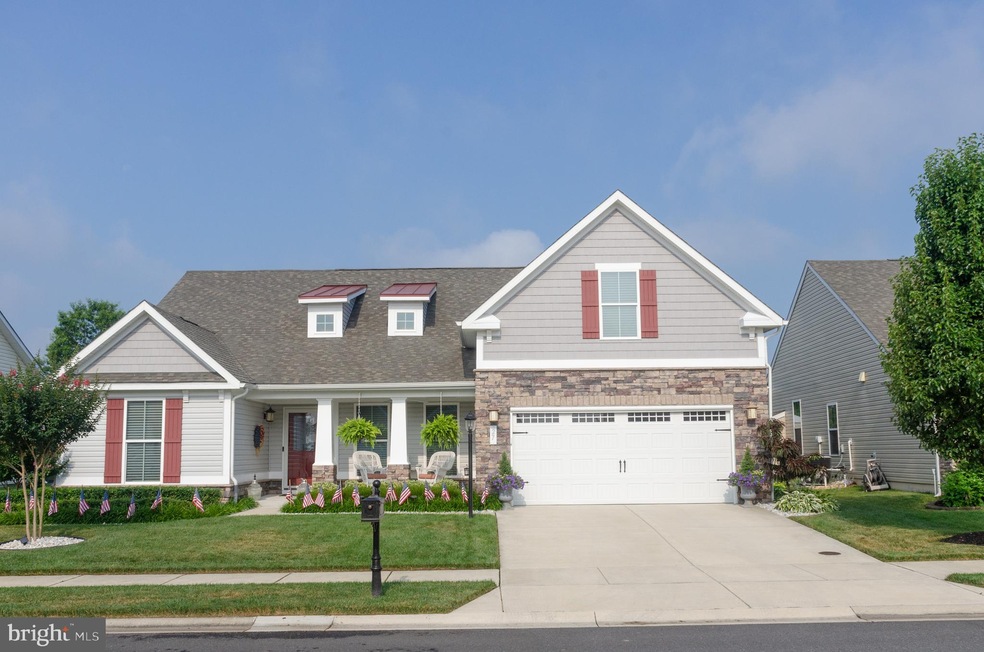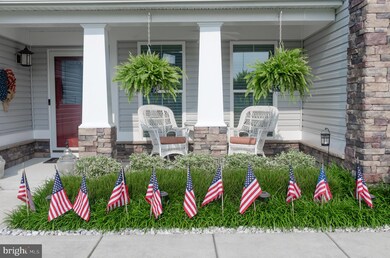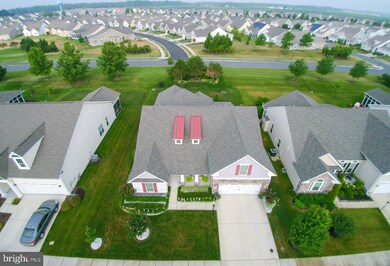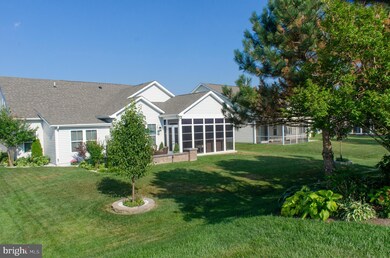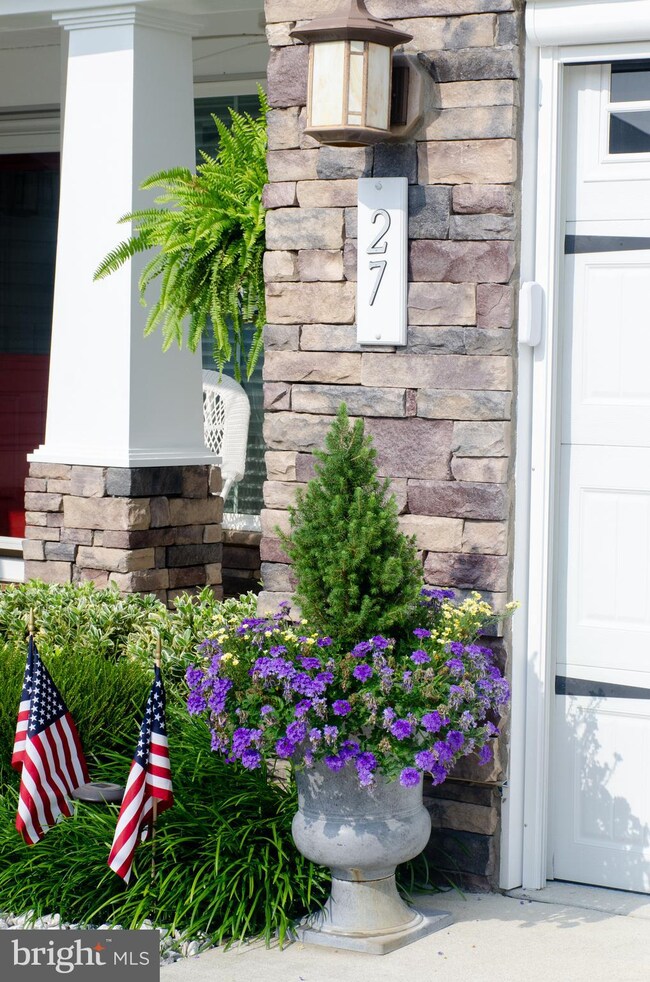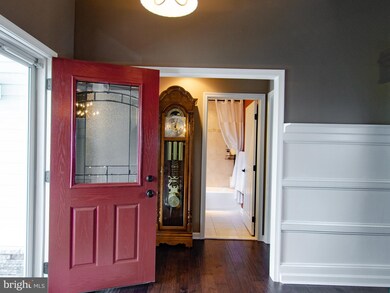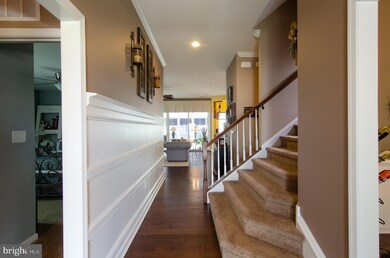
27 Ruddy Duck Ln Bridgeville, DE 19933
Highlights
- Golf Club
- Fitness Center
- Gourmet Kitchen
- Bar or Lounge
- Senior Living
- Open Floorplan
About This Home
As of July 2024Stunning home in Heritage Shores Golf Club Community. This sought after Springbrook Model features extensive upgrades including: moldings, extra windows, custom lighting, Custom Window Treatments, and landscaping. Home offers 4 Bedrooms, 3 Full Baths, Formal Dining Room, Great Room, Three season Room, Gourmet Kitchen, Breakfast Room, Second Story Family, Laundry Room, 2 Car Garage, Patio and Front Porch. The Great Room has a gas stone fireplace. The gourmet kitchen offers not 2 but 3 ovens, a gas cook-top, 42 cabinets with a full wall of glass door cabinets, decorative cornice trim, Breakfast bar, and more. The owner s suite features his and her walk in closets, tray ceiling with decorative fan, large windows, sitting room and the owners bathroom has a walk-in shower. The Three season room is wired for your big screen T.V. with an electric fireplace for ambience. Lastly we can t forget about the garage, it s not your ordinary garage. Not only is there built in cabinets and counter space, you have a cook-top and sink. On those beautiful days with a light breeze you can drop down your double door screen and let the air in. This home rivals the best of model homes on the market today!
Last Agent to Sell the Property
RE/MAX Advantage Realty License #RA-0020387 Listed on: 07/04/2018

Home Details
Home Type
- Single Family
Est. Annual Taxes
- $3,884
Year Built
- Built in 2012
Lot Details
- 8,372 Sq Ft Lot
- Extensive Hardscape
- Property is in very good condition
HOA Fees
- $253 Monthly HOA Fees
Parking
- 2 Car Attached Garage
- Front Facing Garage
- Garage Door Opener
- Driveway
Home Design
- Contemporary Architecture
- Slab Foundation
- Frame Construction
- Architectural Shingle Roof
- Aluminum Siding
Interior Spaces
- 2,758 Sq Ft Home
- Property has 2 Levels
- Open Floorplan
- Chair Railings
- Crown Molding
- Wainscoting
- Ceiling Fan
- Recessed Lighting
- 2 Fireplaces
- Self Contained Fireplace Unit Or Insert
- Fireplace Mantel
- Gas Fireplace
- Low Emissivity Windows
- Insulated Windows
- Window Treatments
- Window Screens
- French Doors
- Sliding Doors
- Family Room Off Kitchen
- Family Room on Second Floor
- Sitting Room
- Breakfast Room
- Dining Room
- Sun or Florida Room
Kitchen
- Gourmet Kitchen
- Double Oven
- Built-In Range
- Built-In Microwave
- Extra Refrigerator or Freezer
- Ice Maker
- Dishwasher
- Disposal
Flooring
- Wood
- Ceramic Tile
Bedrooms and Bathrooms
- En-Suite Primary Bedroom
- En-Suite Bathroom
- Walk-In Closet
- Walk-in Shower
Laundry
- Laundry Room
- Laundry on main level
- Electric Dryer
Home Security
- Home Security System
- Carbon Monoxide Detectors
Accessible Home Design
- Doors with lever handles
Outdoor Features
- Lake Privileges
- Patio
- Outdoor Grill
- Porch
Utilities
- Central Heating and Cooling System
- Heat Pump System
- Vented Exhaust Fan
- 200+ Amp Service
- Tankless Water Heater
- Natural Gas Water Heater
- Cable TV Available
Listing and Financial Details
- Tax Lot -398.00
- Assessor Parcel Number 131-14.00-398.00
Community Details
Overview
- Senior Living
- Senior Community | Residents must be 55 or older
- Heritage Shores Subdivision
Amenities
- Clubhouse
- Game Room
- Billiard Room
- Community Center
- Meeting Room
- Community Library
- Bar or Lounge
Recreation
- Golf Club
- Golf Course Community
- Golf Course Membership Available
- Tennis Courts
- Fitness Center
- Community Indoor Pool
- Jogging Path
Ownership History
Purchase Details
Home Financials for this Owner
Home Financials are based on the most recent Mortgage that was taken out on this home.Purchase Details
Home Financials for this Owner
Home Financials are based on the most recent Mortgage that was taken out on this home.Purchase Details
Similar Homes in Bridgeville, DE
Home Values in the Area
Average Home Value in this Area
Purchase History
| Date | Type | Sale Price | Title Company |
|---|---|---|---|
| Deed | $549,000 | None Listed On Document | |
| Deed | $369,900 | -- | |
| Deed | $35,000 | -- |
Mortgage History
| Date | Status | Loan Amount | Loan Type |
|---|---|---|---|
| Open | $301,950 | New Conventional | |
| Previous Owner | $218,785 | Stand Alone Refi Refinance Of Original Loan | |
| Previous Owner | $246,500 | Stand Alone Refi Refinance Of Original Loan | |
| Previous Owner | $332,900 | New Conventional |
Property History
| Date | Event | Price | Change | Sq Ft Price |
|---|---|---|---|---|
| 07/29/2024 07/29/24 | Sold | $549,000 | 0.0% | $199 / Sq Ft |
| 05/06/2024 05/06/24 | Pending | -- | -- | -- |
| 04/08/2024 04/08/24 | Price Changed | $549,000 | -4.5% | $199 / Sq Ft |
| 03/21/2024 03/21/24 | For Sale | $575,000 | +19.3% | $208 / Sq Ft |
| 04/27/2022 04/27/22 | Sold | $482,000 | -1.4% | $175 / Sq Ft |
| 03/09/2022 03/09/22 | For Sale | $489,000 | +32.2% | $177 / Sq Ft |
| 03/08/2022 03/08/22 | Pending | -- | -- | -- |
| 09/04/2018 09/04/18 | Sold | $369,900 | 0.0% | $134 / Sq Ft |
| 07/19/2018 07/19/18 | Pending | -- | -- | -- |
| 07/04/2018 07/04/18 | Price Changed | $369,900 | +1.3% | $134 / Sq Ft |
| 07/04/2018 07/04/18 | For Sale | $365,000 | -- | $132 / Sq Ft |
Tax History Compared to Growth
Tax History
| Year | Tax Paid | Tax Assessment Tax Assessment Total Assessment is a certain percentage of the fair market value that is determined by local assessors to be the total taxable value of land and additions on the property. | Land | Improvement |
|---|---|---|---|---|
| 2024 | $2,589 | $39,550 | $1,450 | $38,100 |
| 2023 | $2,587 | $39,550 | $1,450 | $38,100 |
| 2022 | $2,404 | $39,550 | $1,450 | $38,100 |
| 2021 | $2,396 | $39,550 | $1,450 | $38,100 |
| 2020 | $2,099 | $39,550 | $1,450 | $38,100 |
| 2019 | $2,100 | $39,550 | $1,450 | $38,100 |
| 2018 | $1,826 | $39,550 | $0 | $0 |
| 2017 | $1,710 | $39,550 | $0 | $0 |
| 2016 | $1,736 | $39,550 | $0 | $0 |
| 2015 | $1,733 | $39,550 | $0 | $0 |
| 2014 | $1,714 | $39,550 | $0 | $0 |
Agents Affiliated with this Home
-
Brenda Rambo

Seller's Agent in 2024
Brenda Rambo
RE/MAX
(302) 236-2660
20 in this area
117 Total Sales
-
Trey Hardesty

Seller Co-Listing Agent in 2024
Trey Hardesty
RE/MAX
(302) 337-3632
45 in this area
95 Total Sales
-
Tyler Anaya

Buyer's Agent in 2024
Tyler Anaya
SVN |Miller Commercial Real Estate
(302) 943-2274
4 in this area
139 Total Sales
-
Barbara Lawrence

Seller's Agent in 2018
Barbara Lawrence
RE/MAX
(301) 643-0279
77 in this area
106 Total Sales
Map
Source: Bright MLS
MLS Number: 1001979644
APN: 131-14.00-398.00
- 8 Harlequin Loop
- 150 Widgeon Way
- 54 Ruddy Duck Ln
- 48 Canvasback Cir
- 129 Champions Dr
- 57 Canvasback Cir
- 70 Whistling Duck Dr
- 43 Snowy Egret Ct
- 78 Whistling Duck Dr
- 26 Gadwall Cir
- 43 Whistling Duck Dr
- 30 White Pelican Ct
- 95 Emilys Pintail Dr
- 25 Waterside Dr
- 105 Whistling Duck Dr
- 113 Waterside Dr
- 399 Heritage Shores Cir
- 387 Heritage Shores Cir
- 133 Waterside Dr
- 122 Waterside Dr
