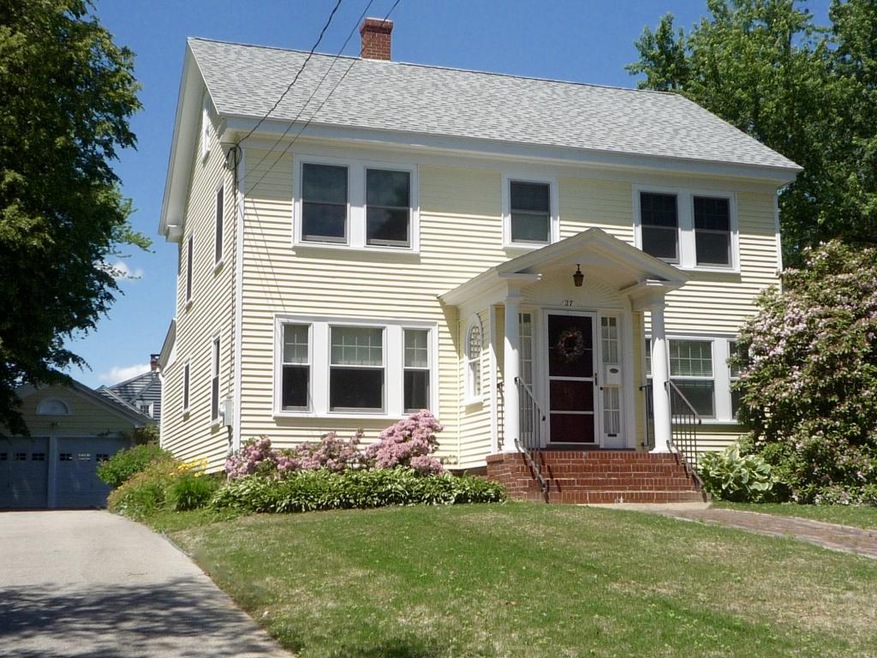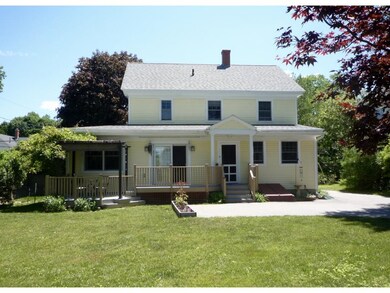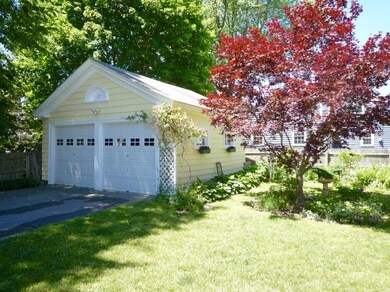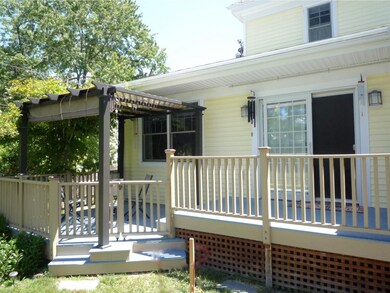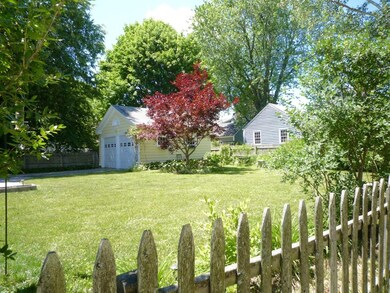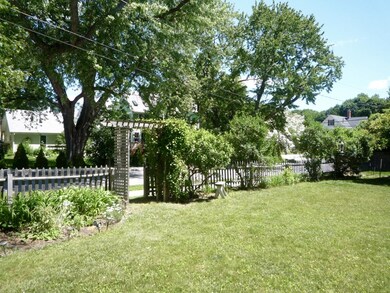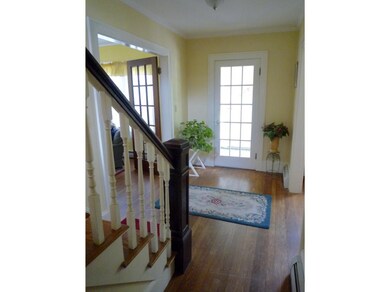
Highlights
- Colonial Architecture
- Wood Flooring
- Attic
- Deck
- Main Floor Bedroom
- 2-minute walk to Woodman Park Tennis Courts
About This Home
As of December 2020WELCOME HOME to this lovely very well maintained 1930s Colonial with major addition in 2003 located in a desirable intown neighborhood just a few blocks to Dovers vibrant downtown. This home boasts charming period features like French doors, hardwood floors, crown molding and builtins but is updated with a beautiful remodeled kitchen, modern bathrooms, Pella windows, skylights, vinyl siding, brand new roof, 200 Amp electric and economical natural gas heat and hot water. The first floor inlaw suite could also be a great master bedroom suite, in home office space or easily reopened into the rest of the house for expanded living space. A mahogany deck with pergola overlooks the beautifully landscaped back yard. The two car garage, walkup attic and full basement give you plenty of storage room. A wonderful place to call home!
Last Agent to Sell the Property
BHG Masiello Dover License #034045 Listed on: 06/16/2016

Home Details
Home Type
- Single Family
Est. Annual Taxes
- $7,220
Year Built
- Built in 1935
Lot Details
- 0.27 Acre Lot
- Property is Fully Fenced
- Landscaped
- Corner Lot
- Level Lot
- Property is zoned HR
Parking
- 2 Car Detached Garage
- Automatic Garage Door Opener
Home Design
- Colonial Architecture
- Brick Foundation
- Concrete Foundation
- Wood Frame Construction
- Architectural Shingle Roof
- Vinyl Siding
Interior Spaces
- 2,225 Sq Ft Home
- 2-Story Property
- Ceiling Fan
- Skylights
- Fire and Smoke Detector
- Attic
Kitchen
- Gas Range
- Microwave
- Dishwasher
- Disposal
Flooring
- Wood
- Laminate
- Vinyl
Bedrooms and Bathrooms
- 4 Bedrooms
- Main Floor Bedroom
- In-Law or Guest Suite
- Bathroom on Main Level
- Walk-in Shower
Laundry
- Dryer
- Washer
Unfinished Basement
- Basement Fills Entire Space Under The House
- Walk-Up Access
- Connecting Stairway
- Sump Pump
Accessible Home Design
- Bathroom has a 60 inch turning radius
- Grab Bar In Bathroom
Outdoor Features
- Deck
Utilities
- Zoned Heating and Cooling
- Window Unit Cooling System
- Baseboard Heating
- Hot Water Heating System
- Heating System Uses Natural Gas
- 200+ Amp Service
- Natural Gas Water Heater
- High Speed Internet
Ownership History
Purchase Details
Home Financials for this Owner
Home Financials are based on the most recent Mortgage that was taken out on this home.Purchase Details
Home Financials for this Owner
Home Financials are based on the most recent Mortgage that was taken out on this home.Similar Homes in Dover, NH
Home Values in the Area
Average Home Value in this Area
Purchase History
| Date | Type | Sale Price | Title Company |
|---|---|---|---|
| Warranty Deed | $475,000 | None Available | |
| Warranty Deed | $327,600 | -- |
Mortgage History
| Date | Status | Loan Amount | Loan Type |
|---|---|---|---|
| Open | $360,000 | New Conventional | |
| Previous Owner | $148,000 | Credit Line Revolving | |
| Previous Owner | $108,000 | Credit Line Revolving | |
| Previous Owner | $160,000 | Purchase Money Mortgage |
Property History
| Date | Event | Price | Change | Sq Ft Price |
|---|---|---|---|---|
| 12/10/2020 12/10/20 | Sold | $475,000 | +11.8% | $213 / Sq Ft |
| 10/31/2020 10/31/20 | Pending | -- | -- | -- |
| 10/28/2020 10/28/20 | For Sale | $425,000 | +29.7% | $191 / Sq Ft |
| 09/28/2016 09/28/16 | Sold | $327,600 | -6.4% | $147 / Sq Ft |
| 08/03/2016 08/03/16 | Pending | -- | -- | -- |
| 06/16/2016 06/16/16 | For Sale | $350,000 | -- | $157 / Sq Ft |
Tax History Compared to Growth
Tax History
| Year | Tax Paid | Tax Assessment Tax Assessment Total Assessment is a certain percentage of the fair market value that is determined by local assessors to be the total taxable value of land and additions on the property. | Land | Improvement |
|---|---|---|---|---|
| 2024 | $11,434 | $629,300 | $171,400 | $457,900 |
| 2023 | $10,266 | $549,000 | $146,900 | $402,100 |
| 2022 | $9,944 | $501,200 | $138,800 | $362,400 |
| 2021 | $9,466 | $436,200 | $138,800 | $297,400 |
| 2020 | $9,207 | $370,500 | $126,500 | $244,000 |
| 2019 | $8,905 | $353,500 | $114,300 | $239,200 |
| 2018 | $8,338 | $334,600 | $102,000 | $232,600 |
| 2017 | $7,844 | $303,200 | $77,500 | $225,700 |
| 2016 | $7,380 | $280,700 | $68,200 | $212,500 |
| 2015 | $7,219 | $271,300 | $64,000 | $207,300 |
| 2014 | $7,057 | $271,300 | $64,000 | $207,300 |
| 2011 | $6,888 | $274,200 | $82,400 | $191,800 |
Agents Affiliated with this Home
-
Sharon Hartford

Seller's Agent in 2020
Sharon Hartford
Great Island Realty LLC
(603) 380-6618
5 in this area
17 Total Sales
-
Peggy Carter

Buyer's Agent in 2020
Peggy Carter
Coldwell Banker - Peggy Carter Team
(603) 396-2938
133 in this area
265 Total Sales
-
Mary Beth Rudolph

Seller's Agent in 2016
Mary Beth Rudolph
BHG Masiello Dover
(603) 767-3367
23 in this area
97 Total Sales
-
Madeline Cambo

Buyer's Agent in 2016
Madeline Cambo
Coldwell Banker - Peggy Carter Team
(603) 781-1077
11 in this area
58 Total Sales
Map
Source: PrimeMLS
MLS Number: 4498583
APN: DOVR-012142
- Lot 3 Emerson Ridge Unit 3
- 57 Rutland St
- 2 Hamilton St
- 32 Lenox Dr Unit D
- 37 Lenox Dr Unit B
- 29 Lenox Dr Unit B
- 204 Silver St
- 30 Lenox Dr Unit D
- 31 Lenox Dr Unit B
- 35 Lenox Dr Unit B
- 20 Belknap St Unit 24
- 181 Central Ave
- 20-22 Kirkland St
- 0 Hemlock Rd
- 9 Hartswood Rd
- 25 Little Bay Dr
- 33 Little Bay Dr
- 21 Little Bay Dr
- 34 Cataract Ave
- 11-2 Porch Light Dr Unit 2
