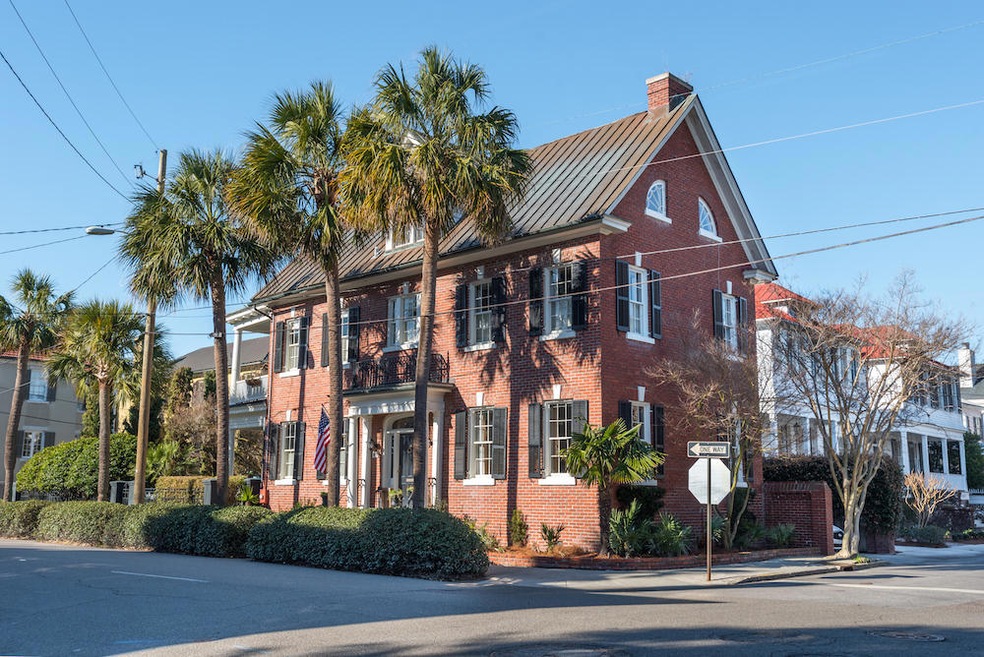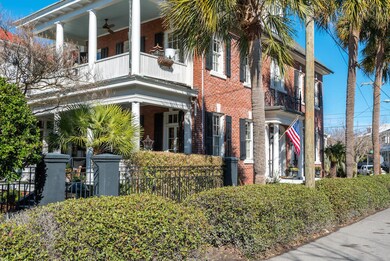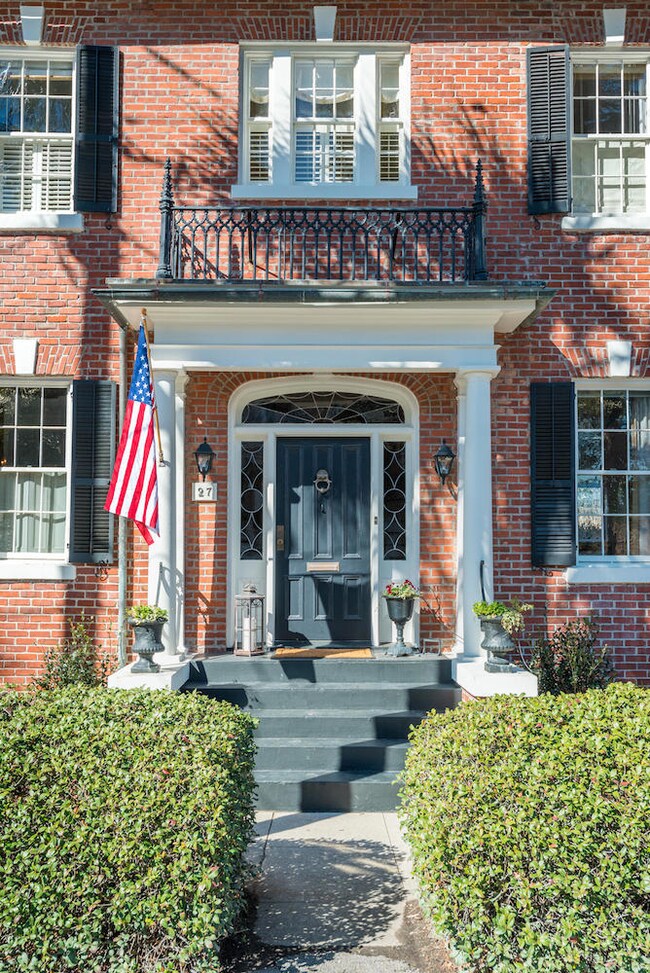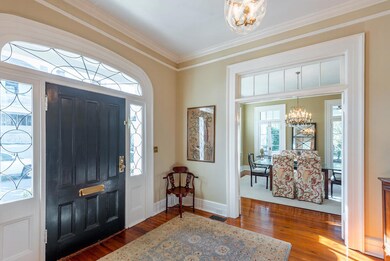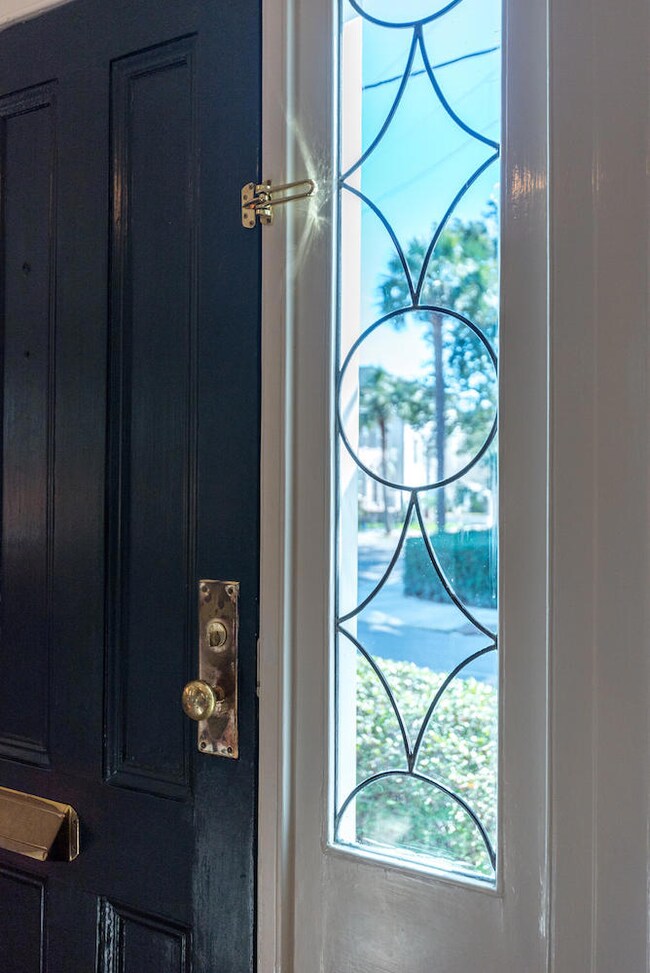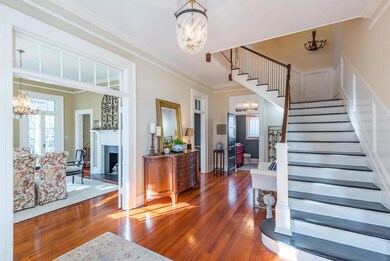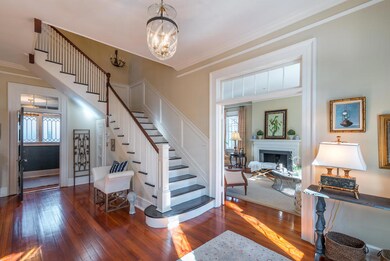
27 Rutledge Blvd Charleston, SC 29401
South of Broad NeighborhoodEstimated Value: $2,970,000 - $4,000,000
Highlights
- Multiple Fireplaces
- Wood Flooring
- High Ceiling
- Traditional Architecture
- Sun or Florida Room
- 5-minute walk to Horse Lot Park
About This Home
As of April 2018This stunning South of Broad residence sits on the corner of Rutledge Boulevard and Gibbes Street, just one block from the Battery. A brick exterior and copper roof create a sophisticated and traditional look. Filled with natural light and characterized by timeless elegance, this home combines livability with luxurious style.The gracious foyer is flanked by French doors opening into the living and dining rooms. With windows on three walls, the formal living space is filled with light throughout the day. A gas fireplace and charming window seat create the perfect reading nook. In the dining room, an ornately carved gas fireplace is a true centerpiece and two sets of French doors lead to the piazza overlooking the private garden. The kitchen features granite countertops and an island with farmhouse sink creating the perfect space to entertain. Top-of-the-line appliances include a Sub-Zero refrigerator/freezer, Wolf gas range and GE Profile Advantium microwave. The kitchen opens into a sunny family room with access to the piazza. A powder room and laundry room complete the first floor.
On the second level, the gorgeous master suite offers a fireplace and a spacious master bath with a glass walk-in shower, double sinks, and plantation shutters. The large guest room also offers an en suite bath and plenty of closet space. Across the landing in the study/bedroom, built-ins surround a fireplace and French doors open onto the second-floor piazza.
The third floor serves as a spacious guest suite with a full bath. Windows surrounding the suite provide a panoramic view of the beautiful neighborhood. The third floor also offers convenient access to unfinished attic storage space.
A driveway off of Gibbes Street provides parking for one vehicle and a golf cart, and plenty of street parking is available. The property offers close proximity to Colonial Lake, the Battery, and the history and culture of downtown Charleston. Enjoy the best of South of Broad living in this traditional home with tasteful modern updates.
Home Details
Home Type
- Single Family
Est. Annual Taxes
- $7,821
Year Built
- Built in 1925
Lot Details
- 4,792 Sq Ft Lot
- Privacy Fence
- Level Lot
Parking
- Off-Street Parking
Home Design
- Traditional Architecture
- Brick Foundation
- Copper Roof
Interior Spaces
- 3,690 Sq Ft Home
- 3-Story Property
- Smooth Ceilings
- High Ceiling
- Ceiling Fan
- Multiple Fireplaces
- Wood Burning Fireplace
- Gas Log Fireplace
- Entrance Foyer
- Living Room with Fireplace
- Dining Room with Fireplace
- Formal Dining Room
- Sun or Florida Room
- Utility Room with Study Area
- Crawl Space
Kitchen
- Eat-In Kitchen
- Kitchen Island
Flooring
- Wood
- Ceramic Tile
Bedrooms and Bathrooms
- 4 Bedrooms
Laundry
- Dryer
- Washer
Home Security
- Storm Windows
- Storm Doors
Outdoor Features
- Covered patio or porch
Schools
- Memminger Elementary School
- Courtenay Middle School
- Burke High School
Utilities
- Cooling Available
- Forced Air Heating System
Community Details
- South Of Broad Subdivision
Ownership History
Purchase Details
Home Financials for this Owner
Home Financials are based on the most recent Mortgage that was taken out on this home.Purchase Details
Home Financials for this Owner
Home Financials are based on the most recent Mortgage that was taken out on this home.Purchase Details
Purchase Details
Purchase Details
Similar Homes in Charleston, SC
Home Values in the Area
Average Home Value in this Area
Purchase History
| Date | Buyer | Sale Price | Title Company |
|---|---|---|---|
| Meyer Michael J | $1,338,096 | None Listed On Document | |
| Edwards Paula | $2,000,000 | None Available | |
| Carey Joseph Paul | $1,400,000 | -- | |
| Gardner Brian D | $1,500,000 | -- | |
| Shubert Scott B | $955,000 | -- |
Mortgage History
| Date | Status | Borrower | Loan Amount |
|---|---|---|---|
| Open | Meyer Michael J | $1,345,000 | |
| Previous Owner | Edwards Paula | $1,400,000 | |
| Previous Owner | Carey Carey J | $609,375 | |
| Previous Owner | Carey Joseph Paul | $600,000 |
Property History
| Date | Event | Price | Change | Sq Ft Price |
|---|---|---|---|---|
| 04/04/2018 04/04/18 | Sold | $2,000,000 | 0.0% | $542 / Sq Ft |
| 03/05/2018 03/05/18 | Pending | -- | -- | -- |
| 01/30/2018 01/30/18 | For Sale | $2,000,000 | -- | $542 / Sq Ft |
Tax History Compared to Growth
Tax History
| Year | Tax Paid | Tax Assessment Tax Assessment Total Assessment is a certain percentage of the fair market value that is determined by local assessors to be the total taxable value of land and additions on the property. | Land | Improvement |
|---|---|---|---|---|
| 2023 | $10,022 | $80,000 | $0 | $0 |
| 2022 | $9,471 | $80,000 | $0 | $0 |
| 2021 | $9,951 | $80,000 | $0 | $0 |
| 2020 | $10,331 | $80,000 | $0 | $0 |
| 2019 | $32,691 | $80,000 | $0 | $0 |
| 2017 | $8,175 | $64,400 | $0 | $0 |
| 2016 | $7,821 | $64,400 | $0 | $0 |
| 2015 | $8,094 | $64,400 | $0 | $0 |
| 2014 | $6,883 | $0 | $0 | $0 |
| 2011 | -- | $0 | $0 | $0 |
Agents Affiliated with this Home
-
Helen Geer
H
Seller's Agent in 2018
Helen Geer
William Means Real Estate, LLC
(843) 577-6651
10 in this area
18 Total Sales
Map
Source: CHS Regional MLS
MLS Number: 18002370
APN: 457-11-01-053
- 54 Gibbes St
- 111 S Battery St
- 172 Tradd St
- 19 Ashley Ave
- 157 Tradd St
- 100 Murray Blvd
- 15 Rutledge Ave
- 23 Savage St
- 21 Rutledge Ave
- 106 Murray Blvd
- 139 Tradd St Unit 2
- 301 Broad St Unit 1
- 176 Broad St
- 7 Logan St Unit F
- 5 Logan St
- 13 Trumbo St
- 4 Trapman St Unit B
- 4 Trapman St Unit A
- 16 Trumbo St
- 10 Logan St Unit 6
- 27 Rutledge Blvd
- 57 Gibbes St
- 59 Gibbes St
- 53 Gibbes St
- 122 S Battery St
- 124 S Battery St
- 61 Gibbes St
- 120 S Battery St
- 120 S Battery St Unit 2
- 120 S Battery St Unit 1
- 120 S Battery St Unit Frog
- 126 S Battery St
- 56 Gibbes St Unit 56C
- 56 Gibbes St Unit B
- 56 Gibbes St Unit C
- 11 Rutledge Blvd
- 63 Gibbes St
- 118 S Battery St
- 118 S Battery St Unit 120
- 51 Gibbes St
