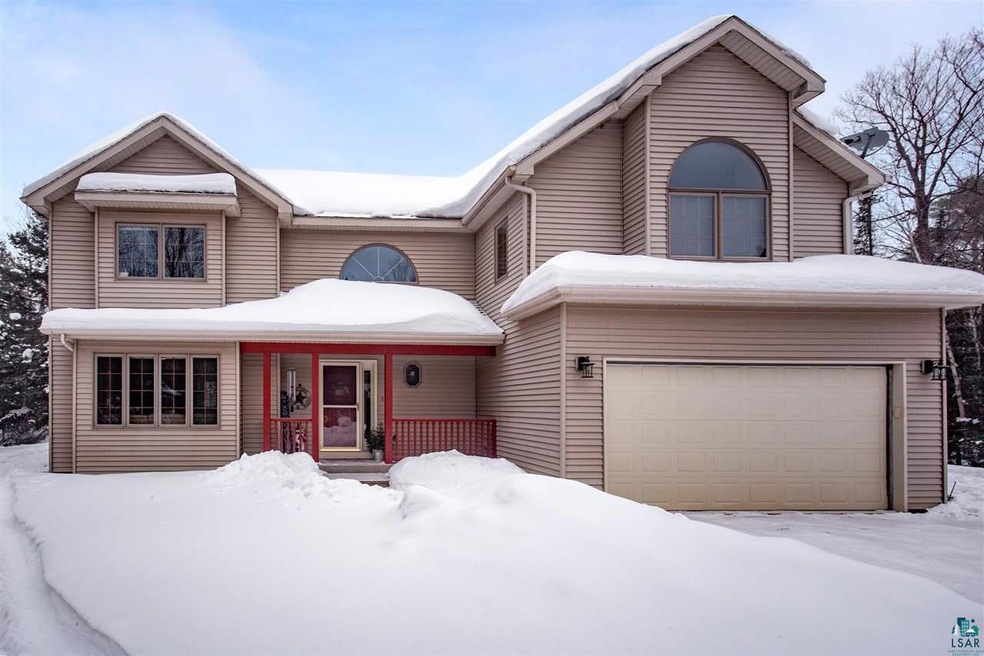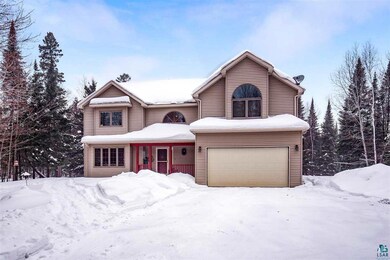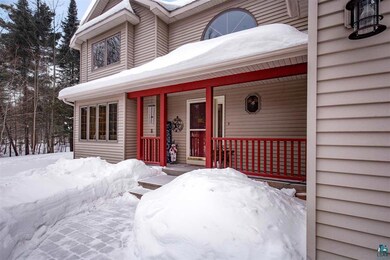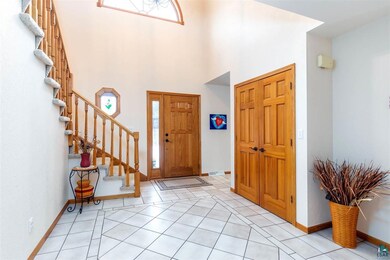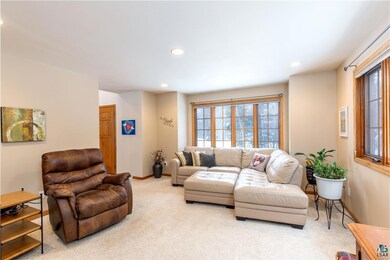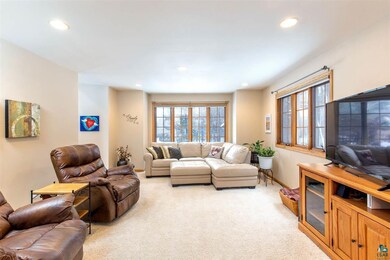
Highlights
- Contemporary Architecture
- Mud Room
- 5 Car Garage
- Winterquist Elementary School Rated A-
- Formal Dining Room
- Eat-In Kitchen
About This Home
As of May 2019Esko gem! Sitting on 5 acres of privacy, woods, and trails at the Dead End Road with easy access to the freeway only 5 minutes away! This newer home with an EXCELLENT FLOOR PLAN has 4 bedrooms, 3 baths and is the home you've been waiting for! Tiled entry with soaring ceilings brings you into a comfortable kitchen complete with center island, and casual eat-in dining. Right off your kitchen find warmth & ambiance from a gas fireplace in the family room w/ sliding glass doors to your deck for grilling and hot tubing!! A Formal Dining Room combines with the living room area facing the woods providing relaxing spaces and bright areas to relax in! This is a home well suited for family gatherings, parties with all the comfortable spaces throughout! Upstairs all 4 bedrooms are conveniently on the same level. Your King Size Master Suite has a large walk in closet and private master bath w/ Jacuzzi tub. Enjoy main floor laundry/mudroom off the attached two car garage and then a huge, 3 garage that provides all the work space & storage you may want! Need more space? The lower level offers the opportunity to customize more living space to suite your needs and it's already plumbed for an additional bath! A Meticulously built home where you'll find practicality, privacy and pretty wildlife at this one location.... A must see at this price!
Last Agent to Sell the Property
Messina & Associates Real Estate Listed on: 02/28/2019
Home Details
Home Type
- Single Family
Est. Annual Taxes
- $5,316
Year Built
- Built in 1997
Lot Details
- 5 Acre Lot
- Lot Dimensions are 330x660
Parking
- 5 Car Garage
Home Design
- Contemporary Architecture
- Concrete Foundation
- Wood Frame Construction
- Asphalt Shingled Roof
- Steel Siding
Interior Spaces
- 2,700 Sq Ft Home
- 2-Story Property
- Ceiling Fan
- Gas Fireplace
- Mud Room
- Entrance Foyer
- Living Room
- Formal Dining Room
- Tile Flooring
- Basement Fills Entire Space Under The House
- Laundry Room
- Property Views
Kitchen
- Eat-In Kitchen
- Breakfast Bar
- Kitchen Island
Bedrooms and Bathrooms
- 4 Bedrooms
- Bathroom on Main Level
Outdoor Features
- Patio
Utilities
- Forced Air Heating System
- Heating System Uses Propane
- Private Water Source
- Private Sewer
Listing and Financial Details
- Assessor Parcel Number 78-010-0947
Ownership History
Purchase Details
Home Financials for this Owner
Home Financials are based on the most recent Mortgage that was taken out on this home.Similar Homes in Esko, MN
Home Values in the Area
Average Home Value in this Area
Purchase History
| Date | Type | Sale Price | Title Company |
|---|---|---|---|
| Warranty Deed | $375,500 | Northshore Title |
Mortgage History
| Date | Status | Loan Amount | Loan Type |
|---|---|---|---|
| Open | $344,715 | VA | |
| Closed | $340,260 | New Conventional | |
| Previous Owner | $256,200 | Adjustable Rate Mortgage/ARM | |
| Previous Owner | $277,000 | New Conventional | |
| Previous Owner | $215,000 | New Conventional |
Property History
| Date | Event | Price | Change | Sq Ft Price |
|---|---|---|---|---|
| 06/19/2025 06/19/25 | For Sale | $775,000 | +106.6% | $287 / Sq Ft |
| 05/15/2019 05/15/19 | Sold | $375,050 | 0.0% | $139 / Sq Ft |
| 03/28/2019 03/28/19 | Pending | -- | -- | -- |
| 02/28/2019 02/28/19 | For Sale | $375,050 | -- | $139 / Sq Ft |
Tax History Compared to Growth
Tax History
| Year | Tax Paid | Tax Assessment Tax Assessment Total Assessment is a certain percentage of the fair market value that is determined by local assessors to be the total taxable value of land and additions on the property. | Land | Improvement |
|---|---|---|---|---|
| 2024 | $6,124 | $570,200 | $109,800 | $460,400 |
| 2023 | $6,124 | $521,200 | $103,600 | $417,600 |
| 2022 | $5,778 | $521,200 | $103,600 | $417,600 |
| 2021 | $5,578 | $411,000 | $74,900 | $336,100 |
| 2020 | $5,532 | $392,400 | $72,400 | $320,000 |
| 2019 | $5,324 | $362,500 | $72,400 | $290,100 |
| 2018 | $4,930 | $362,400 | $72,300 | $290,100 |
| 2017 | $5,070 | $332,600 | $72,300 | $260,300 |
| 2016 | $4,948 | $324,200 | $72,300 | $251,900 |
| 2015 | $4,908 | $315,000 | $68,800 | $246,200 |
| 2014 | -- | $299,900 | $66,800 | $233,100 |
| 2013 | -- | $285,100 | $64,800 | $220,300 |
Agents Affiliated with this Home
-
Eric Sams

Seller's Agent in 2025
Eric Sams
Messina & Associates Real Estate
(218) 393-3087
381 Total Sales
-
Anna McParlan
A
Seller Co-Listing Agent in 2025
Anna McParlan
Messina & Associates Real Estate
(218) 206-4222
22 Total Sales
-
Deanna Bennett
D
Seller's Agent in 2019
Deanna Bennett
Messina & Associates Real Estate
(218) 343-8444
524 Total Sales
-
Deena Shykes
D
Buyer's Agent in 2019
Deena Shykes
RE/MAX
151 Total Sales
Map
Source: Lake Superior Area REALTORS®
MLS Number: 6080918
APN: 78-010-0947
