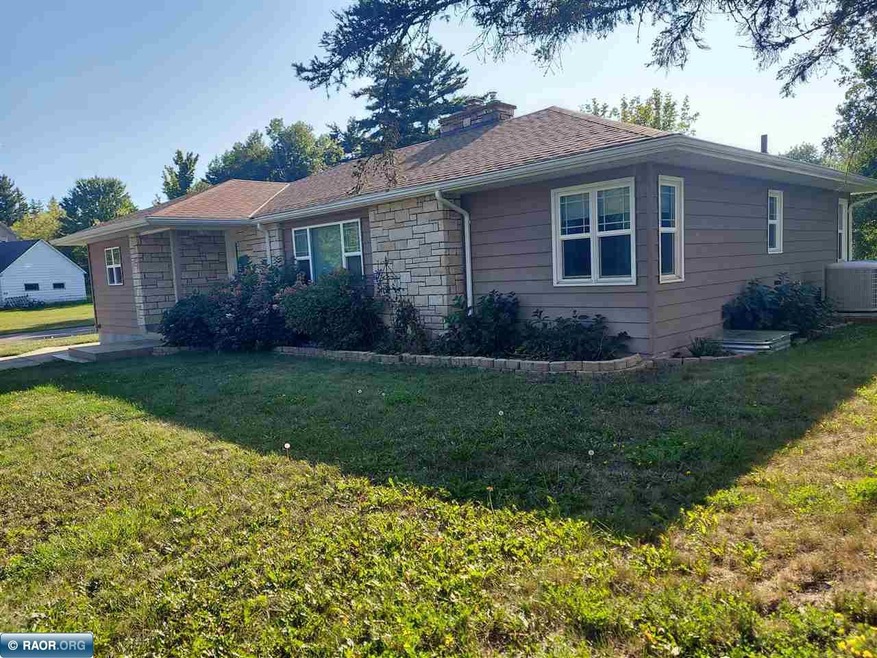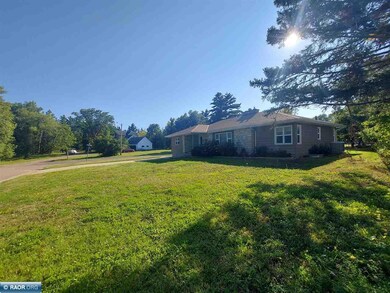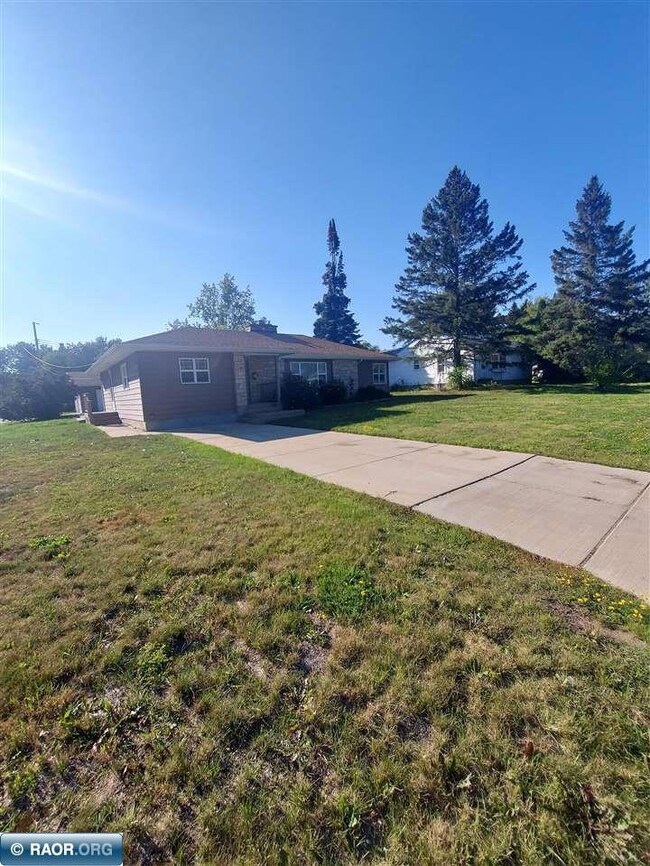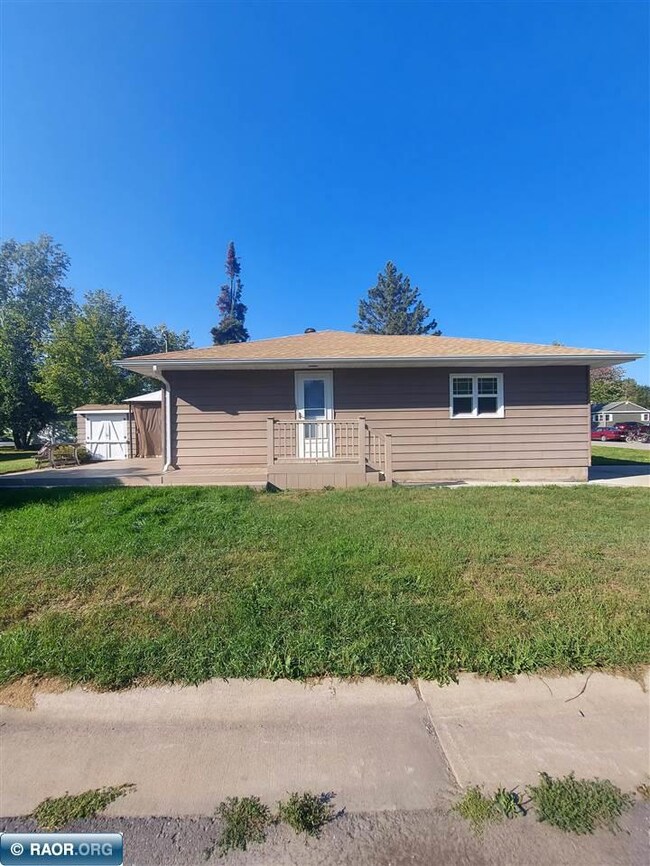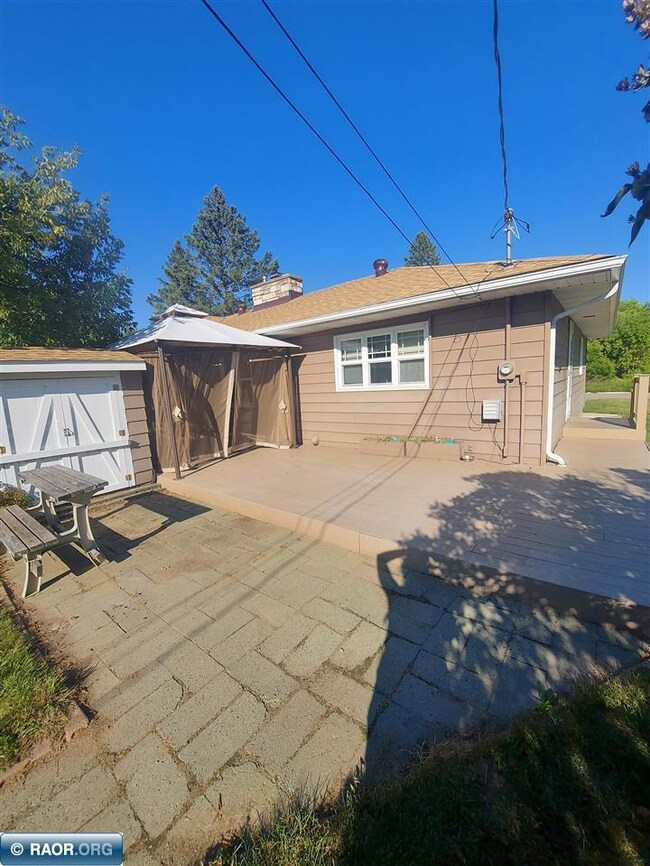
27 S 5th St W Aurora, MN 55705
Estimated Value: $204,000 - $254,000
About This Home
As of March 2024This large, 5 bed, 1.75 bath home is located on the edge of town. It's on a corner lot, just a block away from Pine Grove Park and a few blocks from Main St. The manicured lawn, flower beds, trees and bushes, with the little garden shed sitting alongside of the screen tent give this property great curb appeal. Many of the big projects have already been taken care of with this home. It has all vinyl windows, vinyl decking, metal siding, French drain system, central air, a new roof was added in 2022, garage roof was replaced in 2021. Stepping inside, you will find an updated kitchen, hardwood floors throughout main level, large bathrooms, 2 electric fireplaces, ceramic tile in the kitchen and throughout the basement, ample amount of storage on both levels.
Home Details
Home Type
Single Family
Est. Annual Taxes
$3,752
Year Built
1950
Lot Details
0
Listing Details
- Class: Residential
- Construction: Post And Beam
- Heat: Gas, Hot Water
- Lower Level Bathrooms: .75
- Lower Level Bedrooms: 1
- Lvt Date: 08/30/2023
- Main Level Bathrooms: 1
- Number Of Bedrooms: 5
- Parcel Code Number: 100-0068-00310
- Patioporch: Patio
- Percent Of Bsmnt Finished: 75
- Real Estate Tax: 3532
- Total Above Grade Sq Ft: 1598
- Type: Residential
- Year Built: 1950
- Special Features: None
- Property Sub Type: Detached
Interior Features
- Total Finished Sq Ft: 2586
- Bedroom 1: Size: 12x13, On Level: Main
- Total Bathrooms: 1.75
- Appliances: Dishwasher, Electric Range, Garage Opener, Garbage Disposal, Microwave, Refrigerator, Trash Compactor, Water Softener, Washer, Elec. Dryer
- Basement: Poured
- Bedroom 2: Size: 9x11, On Level: Main
- Bedroom 3: Size: 9x11, On Level: Main
- Dining Room: Size: 10x10.5, On Level: Main
- Fireplace: 2 Or More Fireplaces, Electric Log
- Kitchen: Size: 12.5x15.5, On Level: Main
- Living Room: Size: 14x23, On Level: Main
- Lower Level Sq Ft: 1318
- Main Level Bedrooms: 4
- Main Level Sq Ft: 1598
- Other Room 2: Bedroom 4, Size: 11.5x19.5, On Level: Main
- Other Room 3: Bedroom 5, Size: 10x13, On Level: Lower
- Rec Room: Size: 12.5x27.5, On Level: Lower
Exterior Features
- Exterior: Steel
- Roof: Shingle
Garage/Parking
- Garage: 3+ Stalls, Detached
- Garage Capacity: 3
- Garage Size: 24x34
Utilities
- Cooling: Central, Ceiling Fan
- Utilities: City Water, City Sewer, Gas
- Water Heater: Gas
Schools
- School District: Ara-Hyt Lk/Bwbk 2711
Lot Info
- Lot Size: Dimensions: 150x70
- Number Of Acres: 0.24
- Zoning: RES
Ownership History
Purchase Details
Home Financials for this Owner
Home Financials are based on the most recent Mortgage that was taken out on this home.Purchase Details
Similar Homes in Aurora, MN
Home Values in the Area
Average Home Value in this Area
Purchase History
| Date | Buyer | Sale Price | Title Company |
|---|---|---|---|
| Hill James | $200,000 | -- | |
| Loeffler Linda C | $136,100 | Northeast Title Company |
Mortgage History
| Date | Status | Borrower | Loan Amount |
|---|---|---|---|
| Open | Hill James | $160,000 | |
| Previous Owner | Paulson Gene H | $35,000 |
Property History
| Date | Event | Price | Change | Sq Ft Price |
|---|---|---|---|---|
| 03/12/2024 03/12/24 | Sold | $200,000 | -20.0% | $125 / Sq Ft |
| 02/02/2024 02/02/24 | Pending | -- | -- | -- |
| 10/04/2023 10/04/23 | Price Changed | $249,900 | -2.0% | $156 / Sq Ft |
| 09/15/2023 09/15/23 | Price Changed | $255,000 | -3.8% | $160 / Sq Ft |
| 08/30/2023 08/30/23 | For Sale | $265,000 | -- | $166 / Sq Ft |
Tax History Compared to Growth
Tax History
| Year | Tax Paid | Tax Assessment Tax Assessment Total Assessment is a certain percentage of the fair market value that is determined by local assessors to be the total taxable value of land and additions on the property. | Land | Improvement |
|---|---|---|---|---|
| 2023 | $3,752 | $215,000 | $8,000 | $207,000 |
| 2022 | $4,092 | $171,300 | $8,000 | $163,300 |
| 2021 | $2,458 | $133,300 | $7,000 | $126,300 |
| 2020 | $2,078 | $122,400 | $7,000 | $115,400 |
| 2019 | $1,916 | $122,400 | $7,000 | $115,400 |
| 2018 | $1,718 | $115,500 | $6,600 | $108,900 |
| 2017 | $1,884 | $112,400 | $9,500 | $102,900 |
| 2016 | $1,788 | $119,600 | $9,500 | $110,100 |
| 2015 | $1,733 | $92,600 | $7,000 | $85,600 |
| 2014 | $1,733 | $93,100 | $7,400 | $85,700 |
Agents Affiliated with this Home
-
Cristin Skaudis
C
Seller's Agent in 2024
Cristin Skaudis
Next Door Realty
(218) 481-2922
52 Total Sales
-
Taylor Glynn
T
Buyer's Agent in 2024
Taylor Glynn
eXp Realty
(507) 475-2597
20 Total Sales
Map
Source: Range Association of REALTORS®
MLS Number: 145711
APN: 100006800310
- 707 Arrowhead St
- 39 S Erie St
- 710 Maple Dr
- 713 Maple Dr
- 120 W 2nd Ave N
- 313 S 2nd St W
- TBD 3rd Ave S
- 27 W 4th Ave N
- 212 E 3rd Ave N
- 305 E 4th Ave N
- 211 S 5th St E
- TBD E 3rd Ave N
- 5135 Highway 110
- 5935 Voyageurs Trail
- xxx2 Lane 51
- XXX1 Lane 51
- 5037 Riverwood Trail
- XXXXX Road 53
- XXXX Road 53
- 6206 Needleleaf Rd
