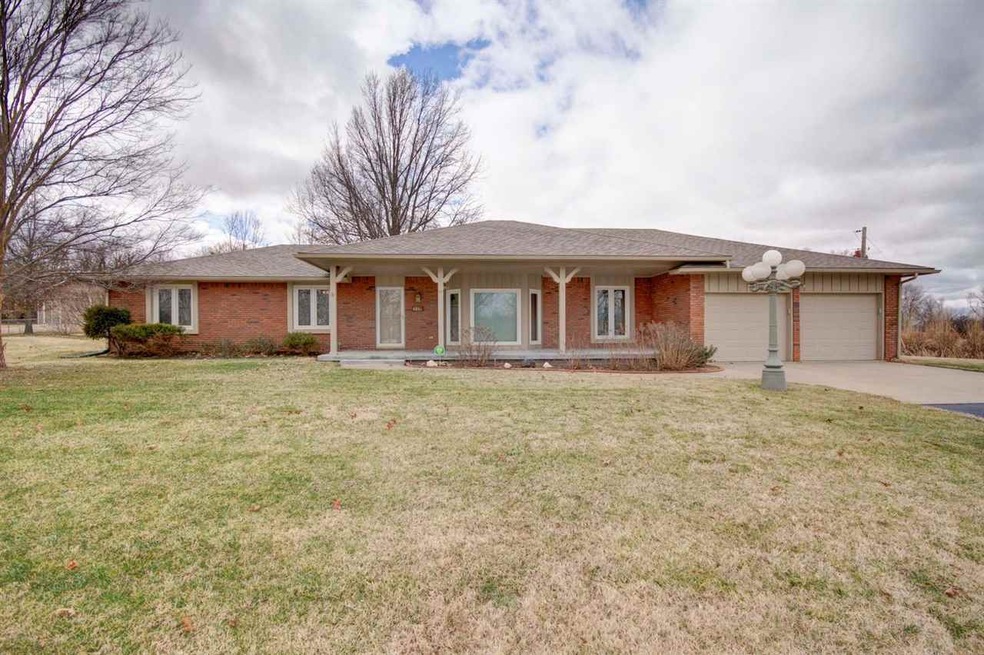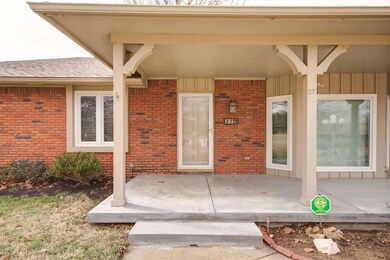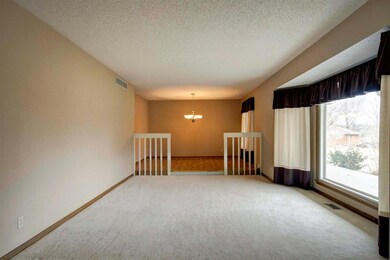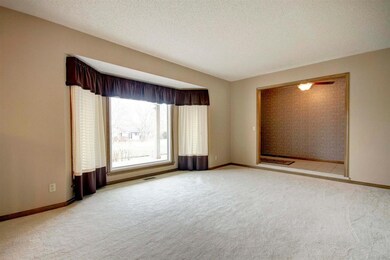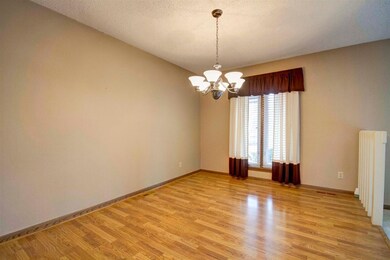
27 S Lakeview Dr Unit W Goddard, KS 67052
Estimated Value: $428,000
Highlights
- Airstrip
- Horses Allowed On Property
- Community Lake
- Oak Street Elementary School Rated A-
- RV Access or Parking
- Covered Deck
About This Home
As of April 2016This home is located in Goddard, KS. in a very desirable Neighborhood!! Lake Waltanna is just a short distance from Shopping/Dining, Wichita airport and located in Goddard School District. What a Beautiful place to call home with many great neighborhood amenities one could dream of. Enjoy fishing, jet skis and boating and never leave home on this 38 acre lake. Be sure to take a drive around the lake and check out Horse stables, tennis courts and private Airstrip. This home has beautiful curb appeal, well-manicured lawn with a large lot perfect for a shop! Walk in to the large foyer, you will enjoy over 1,900 sq. ft of the main level. With a large formal living room, formal dining. Main floor family room with wood burning fireplace. You will love the extra living space, great for family gatherings. Kitchen features, pantry, built in desk, updated granite transformation counter tops, new backsplash, built in oven! All Kitchen appliances to remain with home. Don’t miss the main floor laundry with ½ bath, right off kitchen. No small bedrooms in this home, you will find plenty of space in the three large bedrooms on the main floor, master suite features his & her closets with master bath. Downstairs you will find Family/Rec room, 4th bedroom, full bath and a large storage room. Just a few of the upgrades to this home, 12x16 Storage shed. Windows are just 6yrs old with transferable warranty! New Hot water heater in 2011. Roof New in 2009- 40 year composition shingle- Impact resistant. Lake Waltanna amenities have everything you could dream of, don’t miss out on this home!
Last Listed By
Berkshire Hathaway PenFed Realty License #SP00228543 Listed on: 02/03/2016
Home Details
Home Type
- Single Family
Est. Annual Taxes
- $2,561
Year Built
- Built in 1979
Lot Details
- 0.58 Acre Lot
- Irregular Lot
- Sprinkler System
HOA Fees
- $25 Monthly HOA Fees
Home Design
- Ranch Style House
- Frame Construction
- Composition Roof
Interior Spaces
- Built-In Desk
- Vaulted Ceiling
- Ceiling Fan
- Fireplace With Gas Starter
- Window Treatments
- Family Room with Fireplace
- L-Shaped Dining Room
- Formal Dining Room
- Laminate Flooring
Kitchen
- Breakfast Bar
- Oven or Range
- Microwave
- Dishwasher
- Disposal
Bedrooms and Bathrooms
- 4 Bedrooms
- Shower Only
Laundry
- Laundry on main level
- Dryer
- Washer
Finished Basement
- Basement Fills Entire Space Under The House
- Bedroom in Basement
- Finished Basement Bathroom
- Basement Storage
- Basement Windows
Home Security
- Home Security System
- Storm Windows
- Storm Doors
Parking
- 2 Car Attached Garage
- RV Access or Parking
Outdoor Features
- Airstrip
- Covered Deck
- Outbuilding
- Rain Gutters
Schools
- Goddard Elementary And Middle School
- Robert Goddard High School
Horse Facilities and Amenities
- Horses Allowed On Property
Utilities
- Forced Air Heating and Cooling System
- Heating System Uses Gas
- Septic Tank
Listing and Financial Details
- Assessor Parcel Number 20173-186-23-0-42-02-001.00
Community Details
Overview
- Miles Country Club Estates Lake Waltanna Subdivision
- Community Lake
Recreation
- Tennis Courts
- Community Playground
Ownership History
Purchase Details
Home Financials for this Owner
Home Financials are based on the most recent Mortgage that was taken out on this home.Purchase Details
Home Financials for this Owner
Home Financials are based on the most recent Mortgage that was taken out on this home.Similar Homes in Goddard, KS
Home Values in the Area
Average Home Value in this Area
Purchase History
| Date | Buyer | Sale Price | Title Company |
|---|---|---|---|
| Winkle Erick A | -- | Security 1St Title | |
| Jackson Wayne L | -- | None Available |
Mortgage History
| Date | Status | Borrower | Loan Amount |
|---|---|---|---|
| Open | Winkle Erick A | $14,680 | |
| Open | Winkle Erick A | $230,644 | |
| Previous Owner | Jackson Wayne L | $91,000 |
Property History
| Date | Event | Price | Change | Sq Ft Price |
|---|---|---|---|---|
| 04/08/2016 04/08/16 | Sold | -- | -- | -- |
| 03/04/2016 03/04/16 | Pending | -- | -- | -- |
| 02/03/2016 02/03/16 | For Sale | $234,900 | -- | $80 / Sq Ft |
Tax History Compared to Growth
Tax History
| Year | Tax Paid | Tax Assessment Tax Assessment Total Assessment is a certain percentage of the fair market value that is determined by local assessors to be the total taxable value of land and additions on the property. | Land | Improvement |
|---|---|---|---|---|
| 2023 | $4,532 | $39,595 | $5,658 | $33,937 |
| 2022 | $4,202 | $35,328 | $5,336 | $29,992 |
| 2021 | $3,956 | $33,017 | $4,014 | $29,003 |
| 2020 | $3,606 | $30,039 | $4,014 | $26,025 |
| 2019 | $3,636 | $30,039 | $4,014 | $26,025 |
| 2018 | $3,323 | $28,391 | $2,139 | $26,252 |
| 2017 | $3,189 | $0 | $0 | $0 |
| 2016 | $2,460 | $0 | $0 | $0 |
| 2015 | -- | $0 | $0 | $0 |
| 2014 | -- | $0 | $0 | $0 |
Agents Affiliated with this Home
-
Tammy Schmidt

Seller's Agent in 2016
Tammy Schmidt
Berkshire Hathaway PenFed Realty
(316) 617-2356
251 Total Sales
-
Leanne Barney

Buyer's Agent in 2016
Leanne Barney
Real Broker, LLC
(316) 807-6523
228 Total Sales
Map
Source: South Central Kansas MLS
MLS Number: 515251
APN: 186-23-0-42-02-001.00
- 16 S Lakeview Dr Unit W
- 14 N Lakeview Dr
- 5114 S 247th St W
- 5836 Killdeer Ln
- 23901 W 39th St S
- 23709 W 39th St S
- 25820 W 71st St S
- 3300 S Deer Creek St
- 2.79 +/- Acres S 247th St W
- Lot 3 W 79th S2 Addition
- Lot 6 W 79th S2 Addition
- Lot 5 W 79th S2 Addition
- Lot 4 W 79th S2 Addition
- Lot 5 E Cedar Rust Estates
- Lot 6 E Cedar Rust Estates
- Lot 7 E Cedar Rust Estates
- Lot 9 E Cedar Rust Estates
- Lot 8 E Cedar Rust Estates
- 1161 W Trek Cir
- 1149 W Trek Cir
- 27 S Lakeview Dr Unit W
- 8 S Lakeview Dr Unit W
- 26 Lakeridge Dr
- 28 S Lakeview Dr Unit W
- 18 S Lakeview Dr Unit W
- 19 S Lakeview Dr Unit W
- 16 Lakeridge Dr
- 14 S Lakeview Dr Unit W
- 20 S Lakeview Dr Unit W
- 1 S Valley View Dr
- 17 S Lakeview Dr Unit W
- 14 Lakeridge Dr
- 17 S Lakeview Ct
- 1 Valley View Dr
- 25 W Lakeview Dr
- 25 S Lakeview Dr Unit W
- 29 S Lakeview Dr Unit W
- 17 Lakeridge Dr
- 21 W South Lakeview Ct
- 21 S Lakeview Dr Unit W
