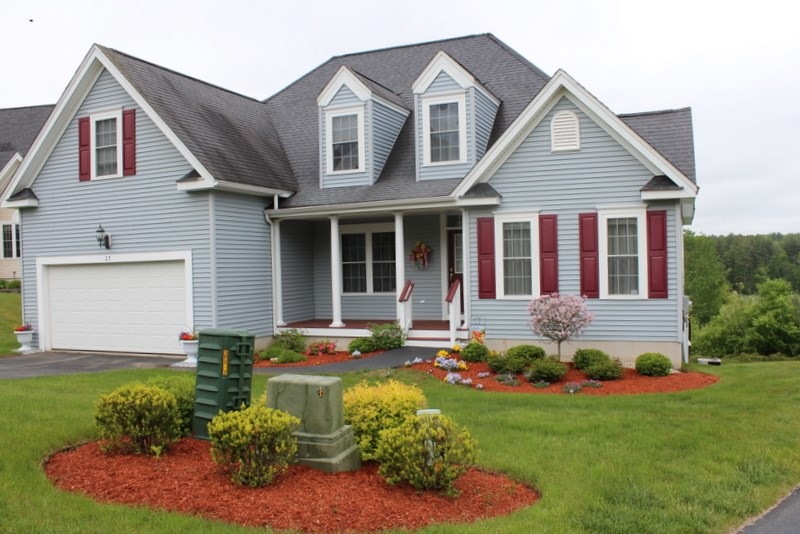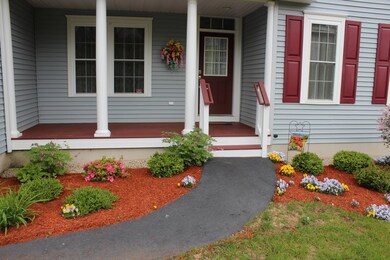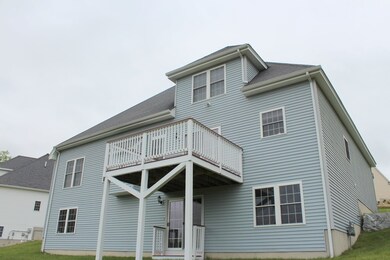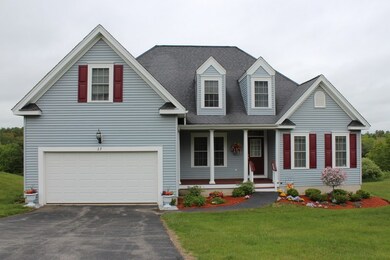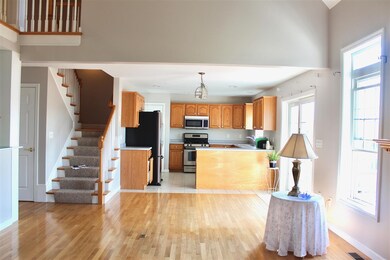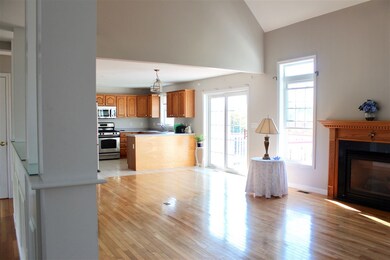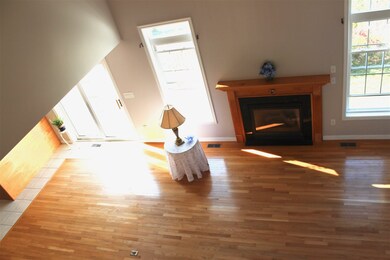
27 S Parrish Dr Londonderry, NH 03053
Estimated Value: $528,000 - $600,000
Highlights
- Clubhouse
- Cathedral Ceiling
- Main Floor Bedroom
- Deck
- Wood Flooring
- Whirlpool Bathtub
About This Home
As of February 2018Freshly painted and ready for the new buyers! Beautifully maintained home in Parrish Hills Community (55 and over). Hardwood floors throughout first floor except tile bathrooms. Open concept to living room that boast a gas fireplace with dental molding. Kitchen has raised oak panel cabinets and stainless steel appliances including a gas range. Conveniently located on the first floor is a half bathroom with pedestal sink. The master suite has hardwood floors and a tray ceiling. The master bath has a walk-in shower and jetted tub. There is a walk-in closet with two windows. The dining room has a half wall with columns and open to the living room. The deck off the sliders is 12x10 and what a view!! The second floor has a generous size loft that can be used as an office, den or craft room to name a few options. There is a second bedroom also. The third bedroom which is the largest room on the second floor needs a closet or could be used for many other uses. There is also a full bathroom on the second floor also. The basement is enormous! It s a walkout with windows and a glass door. Fully insulated and awaiting the new owner's touches. The central vac canister is also in the basement. Well landscaped yard with many plantings..Already to move right in!!
Last Agent to Sell the Property
East Key Realty Brokerage Phone: 603-673-4000 License #003258 Listed on: 06/01/2017

Home Details
Home Type
- Single Family
Est. Annual Taxes
- $6,818
Year Built
- Built in 2001
Lot Details
- Landscaped
- Sprinkler System
HOA Fees
- $270 Monthly HOA Fees
Parking
- 2 Car Direct Access Garage
- Driveway
Home Design
- Concrete Foundation
- Wood Frame Construction
- Shingle Roof
- Vinyl Siding
Interior Spaces
- 3-Story Property
- Central Vacuum
- Cathedral Ceiling
- Ceiling Fan
- Gas Fireplace
- Window Screens
- Dining Area
- Fire and Smoke Detector
- Laundry on main level
Kitchen
- Gas Range
- Microwave
- Dishwasher
Flooring
- Wood
- Laminate
- Tile
Bedrooms and Bathrooms
- 3 Bedrooms
- Main Floor Bedroom
- En-Suite Primary Bedroom
- Walk-In Closet
- Bathroom on Main Level
- Whirlpool Bathtub
- Walk-in Shower
Basement
- Walk-Out Basement
- Basement Fills Entire Space Under The House
- Natural lighting in basement
Accessible Home Design
- Hard or Low Nap Flooring
Outdoor Features
- Deck
- Porch
Schools
- North Londonderry Elementary School
- Londonderry Middle School
- Londonderry Senior High School
Utilities
- Heating System Uses Gas
- 200+ Amp Service
- Liquid Propane Gas Water Heater
- High Speed Internet
- Cable TV Available
Listing and Financial Details
- Legal Lot and Block 27 / 143C
Community Details
Overview
- Association fees include plowing, trash
- Avatar Management Association, Phone Number (603) 894-6300
Amenities
- Clubhouse
Ownership History
Purchase Details
Purchase Details
Home Financials for this Owner
Home Financials are based on the most recent Mortgage that was taken out on this home.Purchase Details
Similar Homes in Londonderry, NH
Home Values in the Area
Average Home Value in this Area
Purchase History
| Date | Buyer | Sale Price | Title Company |
|---|---|---|---|
| Virginia M Lumbra Irt | -- | -- | |
| Lumbra Virginia | $315,000 | -- | |
| Conti Helen M | $281,000 | -- |
Mortgage History
| Date | Status | Borrower | Loan Amount |
|---|---|---|---|
| Previous Owner | Lumbra Virginia | $166,950 | |
| Previous Owner | Conti Helen M | $100,000 |
Property History
| Date | Event | Price | Change | Sq Ft Price |
|---|---|---|---|---|
| 02/15/2018 02/15/18 | Sold | $315,000 | -4.5% | $150 / Sq Ft |
| 11/25/2017 11/25/17 | Price Changed | $329,900 | -2.9% | $157 / Sq Ft |
| 08/17/2017 08/17/17 | Price Changed | $339,900 | -5.6% | $161 / Sq Ft |
| 07/11/2017 07/11/17 | Price Changed | $359,900 | -2.7% | $171 / Sq Ft |
| 06/06/2017 06/06/17 | Price Changed | $369,900 | +0.2% | $176 / Sq Ft |
| 06/01/2017 06/01/17 | For Sale | $369,000 | -- | $175 / Sq Ft |
Tax History Compared to Growth
Tax History
| Year | Tax Paid | Tax Assessment Tax Assessment Total Assessment is a certain percentage of the fair market value that is determined by local assessors to be the total taxable value of land and additions on the property. | Land | Improvement |
|---|---|---|---|---|
| 2024 | $7,870 | $487,600 | $0 | $487,600 |
| 2023 | $7,631 | $487,600 | $0 | $487,600 |
| 2022 | $6,742 | $364,800 | $0 | $364,800 |
| 2021 | $6,705 | $364,800 | $0 | $364,800 |
| 2020 | $6,769 | $336,600 | $0 | $336,600 |
| 2019 | $6,527 | $336,600 | $0 | $336,600 |
| 2018 | $7,144 | $327,700 | $0 | $327,700 |
| 2017 | $7,291 | $337,400 | $0 | $337,400 |
| 2016 | $6,818 | $317,100 | $0 | $317,100 |
| 2015 | $6,665 | $317,100 | $0 | $317,100 |
| 2014 | $6,688 | $317,100 | $0 | $317,100 |
| 2011 | -- | $300,500 | $0 | $300,500 |
Agents Affiliated with this Home
-
Helen Tremblay

Seller's Agent in 2018
Helen Tremblay
East Key Realty
17 Total Sales
-
Edward Williams

Buyer's Agent in 2018
Edward Williams
Anchorage Real Estate Group
(603) 493-1276
27 Total Sales
Map
Source: PrimeMLS
MLS Number: 4637819
APN: LOND-000012-000000-000143C-000027
- 57 Hardy Rd
- 4 Faye Ln
- 80 Trail Haven Dr
- 70 Trail Haven Dr Unit 70
- 22 Gordon Dr
- 107 Fieldstone Dr
- 29 Hardy Rd
- 28 Hardy Rd
- 139 Hardy Rd
- 12 Hardy Rd
- 16 Bartley Hill Rd
- 27 Bartley Hill Rd
- 75 Rockingham Rd
- 5 Lily Ln
- Lot 14 Lily Ln
- 9 Misty Ln
- 7 Danbury Ct
- 18 Seasons Ln
- 3 Hidden Meadow Dr
- 99 Rockingham Rd Unit 2
- 27 S Parrish Dr
- 26 S Parrish Dr Unit 26
- 23 S Parrish Dr
- 19 S Parrish Dr
- 19 S Parrish Dr Unit 19
- 21 S Parrish Dr Unit 21
- 29 S Parrish Dr Unit 29
- 29 S Parrish Dr
- 17 S Parrish Dr
- 37 S Parrish Dr
- 37 S Parrish Dr Unit 37
- 37 S Parrish Dr Unit 1
- 30 S Parrish Dr Unit 30
- 30 S Parrish Dr Unit 1
- 36 S Parrish Dr Unit 36
- 8 S Parrish Dr Unit 8
- 13 S Parrish Dr Unit 13
- 7 S Parrish Dr Unit 7
- 7 S Parrish Dr
- 31 S Parrish Dr Unit 31
