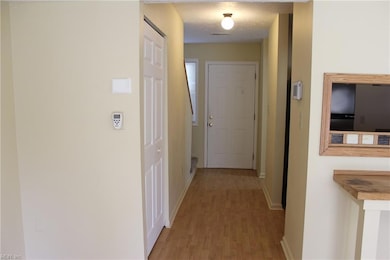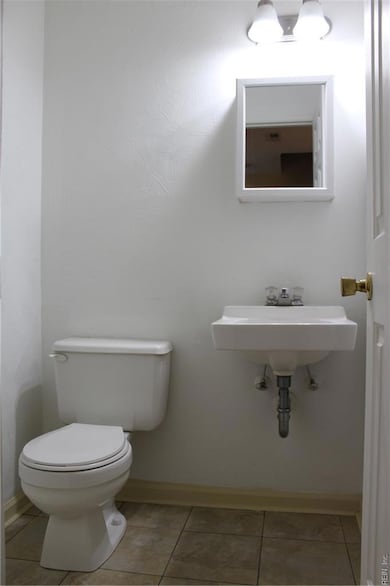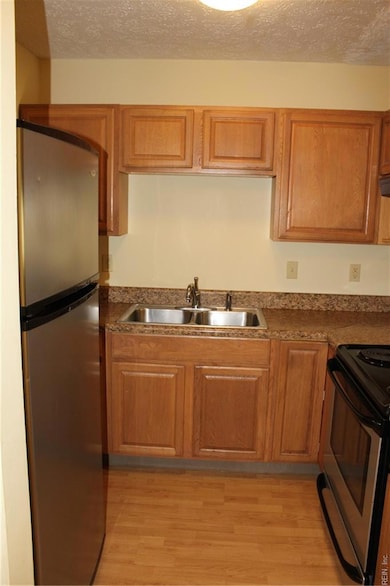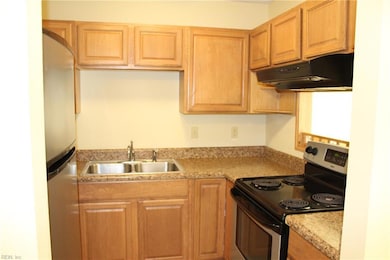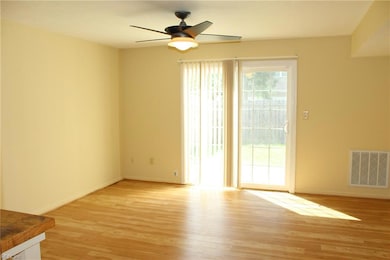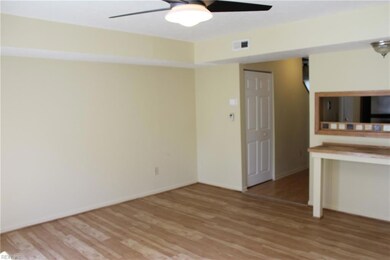
27 Sally Ann Place Newport News, VA 23602
Richneck NeighborhoodEstimated payment $1,218/month
Highlights
- Attic
- Patio
- Central Air
- Utility Closet
- Entrance Foyer
- Ceiling Fan
About This Home
Discover this beautiful 2-bedroom, 1.5-bathroom townhome nestled in the desirable Denbrook Station community. Step inside to a freshly painted interior showcasing a cohesive mix of carpet, durable laminate, and elegant luxury plank vinyl flooring. The home features contemporary updates, including new light and plumbing fixtures, updated bathrooms, and a kitchen designed for both style and function. The spacious great room provides ample living space. Enjoy outdoor living on your private patio, with the convenience of an attached shed and a fully fenced backyard, ideal for privacy and enjoyment.
Townhouse Details
Home Type
- Townhome
Est. Annual Taxes
- $2,137
Year Built
- Built in 1984
Lot Details
- 871 Sq Ft Lot
- Lot Dimensions are 70 x 16
- Privacy Fence
- Wood Fence
- Back Yard Fenced
HOA Fees
- $69 Monthly HOA Fees
Parking
- Assigned Parking
Home Design
- Slab Foundation
- Asphalt Shingled Roof
- Vinyl Siding
Interior Spaces
- 960 Sq Ft Home
- 2-Story Property
- Ceiling Fan
- Entrance Foyer
- Utility Closet
- Scuttle Attic Hole
Kitchen
- Electric Range
- Dishwasher
Flooring
- Carpet
- Laminate
Bedrooms and Bathrooms
- 2 Bedrooms
Laundry
- Dryer
- Washer
Outdoor Features
- Patio
- Storage Shed
Schools
- Kiln Creek Elementary School
- Ella Fitzgerald Middle School
- Denbigh High School
Utilities
- Central Air
- Heat Pump System
- 220 Volts
- Electric Water Heater
Community Details
Overview
- Denbrook Station Subdivision
- On-Site Maintenance
Amenities
- Door to Door Trash Pickup
Map
Home Values in the Area
Average Home Value in this Area
Tax History
| Year | Tax Paid | Tax Assessment Tax Assessment Total Assessment is a certain percentage of the fair market value that is determined by local assessors to be the total taxable value of land and additions on the property. | Land | Improvement |
|---|---|---|---|---|
| 2024 | $1,899 | $160,900 | $42,100 | $118,800 |
| 2023 | $1,909 | $149,300 | $38,300 | $111,000 |
| 2022 | $1,688 | $128,400 | $33,300 | $95,100 |
| 2021 | $1,412 | $115,700 | $26,000 | $89,700 |
| 2020 | $1,366 | $99,900 | $20,000 | $79,900 |
| 2019 | $1,234 | $89,500 | $20,000 | $69,500 |
| 2018 | $1,154 | $83,200 | $20,000 | $63,200 |
| 2017 | $1,125 | $80,800 | $20,000 | $60,800 |
| 2016 | $1,054 | $75,300 | $20,000 | $55,300 |
| 2015 | $1,000 | $71,400 | $20,000 | $51,400 |
| 2014 | $1,069 | $71,400 | $20,000 | $51,400 |
Property History
| Date | Event | Price | Change | Sq Ft Price |
|---|---|---|---|---|
| 06/20/2025 06/20/25 | For Sale | $175,000 | -- | $182 / Sq Ft |
Purchase History
| Date | Type | Sale Price | Title Company |
|---|---|---|---|
| Warranty Deed | $133,000 | -- | |
| Warranty Deed | $97,000 | -- |
Mortgage History
| Date | Status | Loan Amount | Loan Type |
|---|---|---|---|
| Open | $118,452 | FHA | |
| Closed | $131,957 | FHA | |
| Previous Owner | $97,000 | New Conventional |
Similar Homes in Newport News, VA
Source: Real Estate Information Network (REIN)
MLS Number: 10589435
APN: 075.00-08-14
- 991 Hollymeade Cir
- 1225 Palmerton Dr
- 12715 Woodside Ln
- 12714 Woodside Ln
- 12700 Woodside Ln
- 1230 Shields Rd
- 2010 Stanford Ln
- 2008 Stanford Ln
- 2006 Stanford Ln
- 2012 Stanford Ln
- 2014 Stanford Ln
- 2016 Stanford Ln
- 2018 Stanford Ln
- 2020 Stanford Ln
- 2022 Stanford Ln
- 2024 Stanford Ln
- 1425 Harwinton Ct
- 1398 Independence Blvd
- 1390 Independence Blvd

