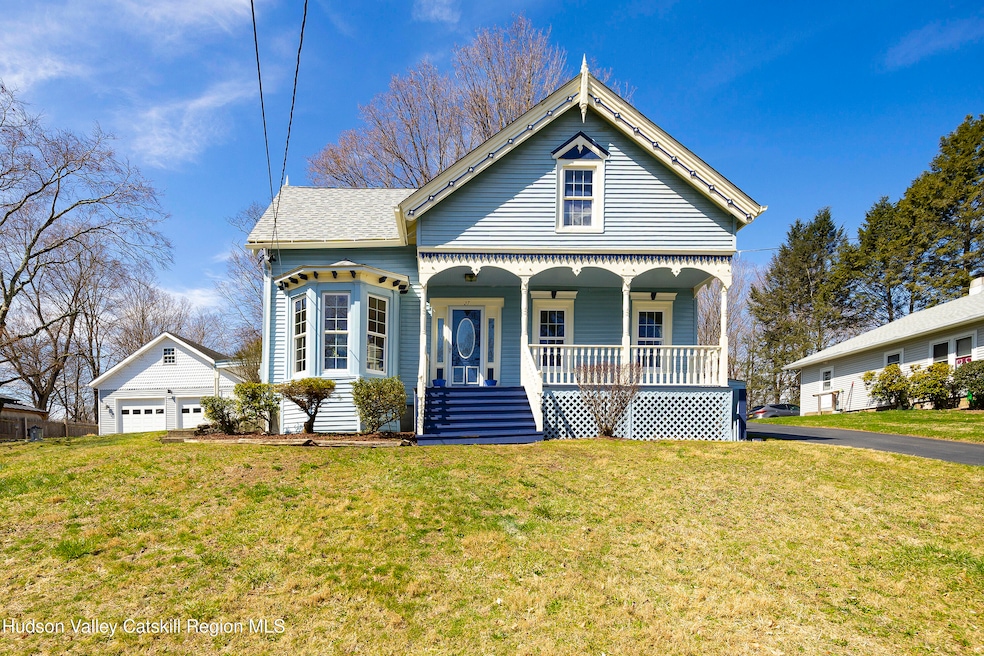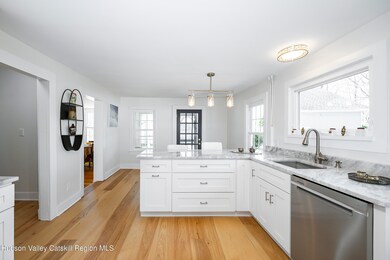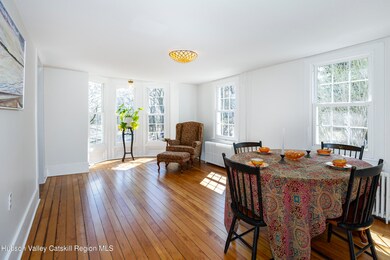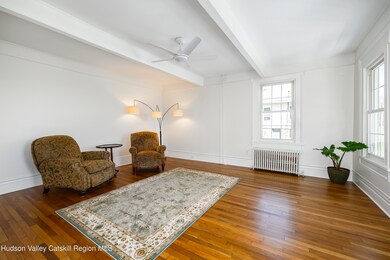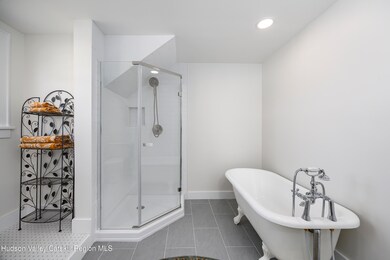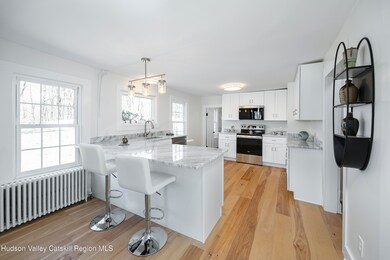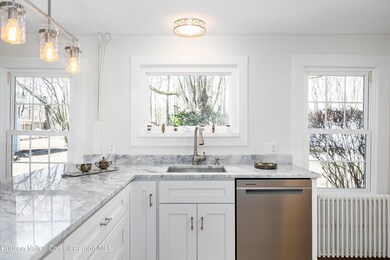
27 Sands Ave Milton, NY 12547
Estimated payment $3,378/month
Highlights
- Community Stables
- View of Trees or Woods
- Victorian Architecture
- Fishing
- Engineered Wood Flooring
- Granite Countertops
About This Home
This charming Victorian, meticulously renovated as of June 2025, offers 1,818 square feet of generously proportioned living space, plus an oversized two-story garage with a full second floor—ideal for an art studio, workshop, music space, or home office.
Perched across the street from Milton-on-Hudson's new riverfront park, this home enjoys an expansive front lawn from its rocking chair porch.
Inside, the chef's kitchen features granite countertops, new appliances, and a walk-in pantry—ideal for cooking and entertaining.
Primary bedroom suite has its own private sitting room. Original white pine wide plank floors have been meticulously restored, highlighting the home's timeless character. Upstairs, the spa-like bathroom features a restored original clawfoot tub, a walk-in shower, and a custom vanity.
The sun filled living and dining room both have restored hardwood floors. The main floor bath is a true conversation piece, with salvaged antique furniture creatively reimagined and transformed into a vessel sink vanity. Plus a mudroom designed to keep the outdoors out of your picture perfect kitchen and adds smart functionality and convenience.
Welcome to Milton-on-Hudson, one of the region's best-kept secrets, located in the heart of the Hudson Valley. This historic river town is alive with farm-to-table cuisine, 5 star resorts, outdoor adventures, a thriving arts and music scene, historic landmarks and breathtaking natural beauty—including hiking trails, waterfalls, and walking bridge over the Hudson.
Named by National Geographic as one of the Top 20 ''Best of the World'' Destinations, the Hudson Valley is a dream for visitors and an idyllic place to call home—and Milton, a historic river town, is at its heart.
Looking for charm with artistic flair? This one-of-a-kind Folk Victorian checks all the boxes. Please note, property is Owned by Listing Agent
Home Details
Home Type
- Single Family
Est. Annual Taxes
- $7,363
Year Built
- Built in 1853 | Remodeled
Lot Details
- 0.46 Acre Lot
- Lot Dimensions are 100x200
- Rectangular Lot
- Garden
- Back Yard Fenced and Front Yard
Parking
- 2 Car Garage
- Attached Carport
- Front Facing Garage
- Driveway
Property Views
- Woods
- Park or Greenbelt
Home Design
- Victorian Architecture
- Block Foundation
- Stone Foundation
- Frame Construction
- Shingle Roof
- Vinyl Siding
Interior Spaces
- 1,818 Sq Ft Home
- 2-Story Property
- Crown Molding
- Ceiling Fan
- Entrance Foyer
- Living Room
- Dining Room
- Engineered Wood Flooring
- Unfinished Attic
- Unfinished Basement
Kitchen
- Eat-In Kitchen
- Free-Standing Electric Range
- Microwave
- Dishwasher
- Granite Countertops
Bedrooms and Bathrooms
- 3 Bedrooms
- Primary bedroom located on second floor
- 2 Full Bathrooms
Laundry
- Laundry Room
- Laundry on main level
- Electric Dryer Hookup
Outdoor Features
- Covered patio or porch
- Separate Outdoor Workshop
Schools
- Milton Elementary School
Utilities
- Cooling Available
- Hot Water Heating System
- Fuel Tank
- Septic Tank
- Cable TV Available
Listing and Financial Details
- Legal Lot and Block 103.9 / 1
- Assessor Parcel Number 22
Community Details
Recreation
- Community Playground
- Fishing
- Park
- Community Stables
Additional Features
- No Home Owners Association
- Restaurant
Map
Home Values in the Area
Average Home Value in this Area
Tax History
| Year | Tax Paid | Tax Assessment Tax Assessment Total Assessment is a certain percentage of the fair market value that is determined by local assessors to be the total taxable value of land and additions on the property. | Land | Improvement |
|---|---|---|---|---|
| 2024 | $7,325 | $170,100 | $63,000 | $107,100 |
| 2023 | $7,363 | $170,100 | $63,000 | $107,100 |
| 2022 | $7,563 | $170,100 | $63,000 | $107,100 |
| 2021 | $7,563 | $170,100 | $63,000 | $107,100 |
| 2020 | $7,232 | $170,100 | $63,000 | $107,100 |
| 2019 | $6,554 | $170,100 | $63,000 | $107,100 |
| 2018 | $6,610 | $170,100 | $63,000 | $107,100 |
| 2017 | $6,432 | $170,100 | $63,000 | $107,100 |
| 2016 | $6,620 | $170,100 | $63,000 | $107,100 |
| 2015 | -- | $170,100 | $63,000 | $107,100 |
| 2014 | -- | $170,100 | $63,000 | $107,100 |
Property History
| Date | Event | Price | Change | Sq Ft Price |
|---|---|---|---|---|
| 06/24/2025 06/24/25 | Price Changed | $499,000 | -9.1% | $274 / Sq Ft |
| 06/04/2025 06/04/25 | Price Changed | $549,000 | -3.5% | $302 / Sq Ft |
| 05/01/2025 05/01/25 | Price Changed | $569,000 | -4.4% | $313 / Sq Ft |
| 04/04/2025 04/04/25 | For Sale | $595,000 | -- | $327 / Sq Ft |
Purchase History
| Date | Type | Sale Price | Title Company |
|---|---|---|---|
| Deed | $265,000 | None Available | |
| Deed | $265,000 | None Available | |
| Interfamily Deed Transfer | -- | -- |
Mortgage History
| Date | Status | Loan Amount | Loan Type |
|---|---|---|---|
| Previous Owner | $5,400 | New Conventional | |
| Previous Owner | $106,940 | Unknown | |
| Previous Owner | $85,483 | Credit Line Revolving | |
| Previous Owner | $50,000 | Credit Line Revolving | |
| Previous Owner | $131,200 | Unknown |
Similar Homes in Milton, NY
Source: Hudson Valley Catskills Region Multiple List Service
MLS Number: 20250798
APN: 3600-103.009-0001-022.000-0000
- 22 Milton Turnpike
- 16 Pond Ridge Rd
- 25 Mohawk Dr
- 2 3rd St
- 16 Mahoney Rd
- 14 Clarks Ln
- 38 Clarks Ln
- 8 van Siclen Dr
- 26 Antoinette Dr
- 15 Spackenkill Rd
- 23 Quaker Hill Rd
- 7 Victorian Ct
- 14 Flower Hill Rd
- 5 Sunrise Dr
- 8 River Vista Dr
- 21 Kinderhook Dr
- 9 Kinderhook Dr
- 16 Beechwood Park
- 61 Spackenkill Rd
- 2 Flamingo Dr
- 1900 Route 9w Unit 3
- 9B Hudson Harbour Dr
- 108 Clarks Ln
- 19 Anthony Dr
- 1614 Rte 9w Unit 1
- 250 Beechwood Ave Unit B8
- 250 Beechwood Ave Unit 8B
- 250 Beechwood Ave Unit 9A
- 250 Beechwood Ave Unit 12A
- 250 Beechwood Ave Unit 14B
- 116-122 Mulberry Ln
- 26 Alden Rd
- 8 Marie Unit 2
- 134-136 South Ave Unit 305
- 241 Chapel Hill Rd
- 12 Franklin St
- 36 Pine St
- 202 Hooker Ave Unit 2
- 14 Eastman Terrace Unit 1
- 908 Scenic Ln
