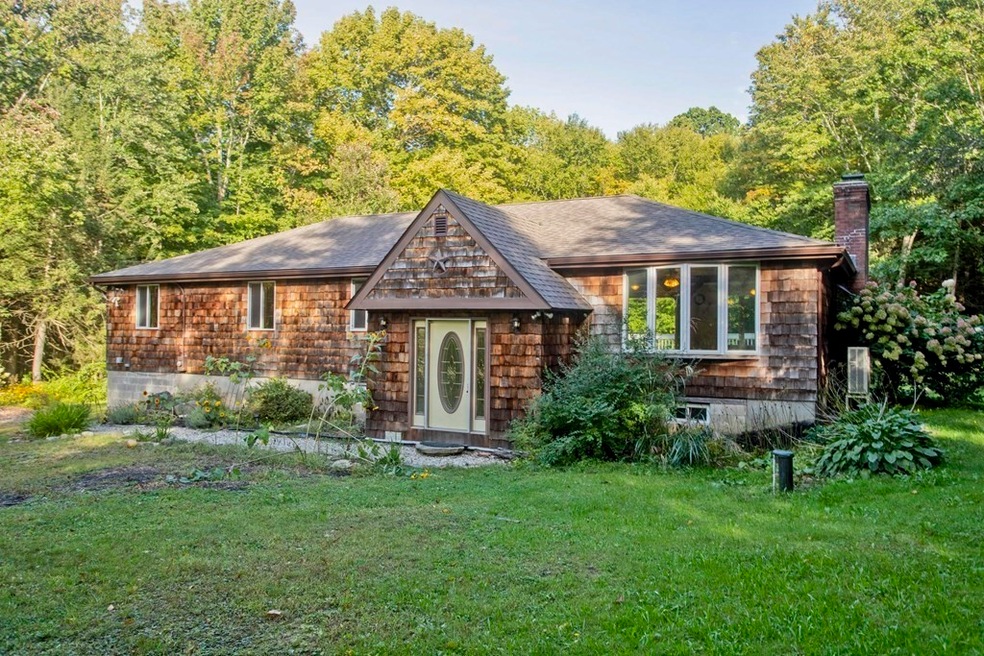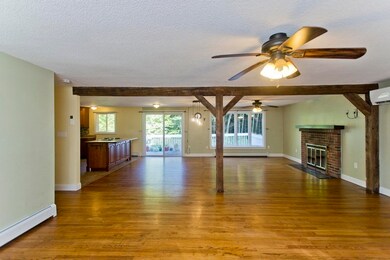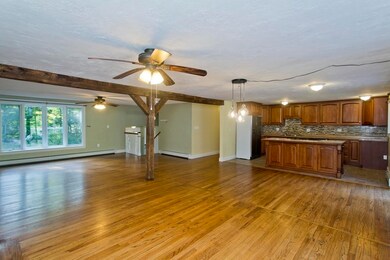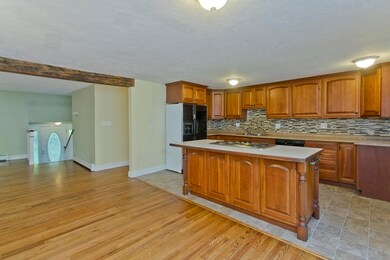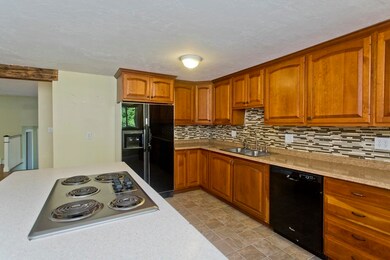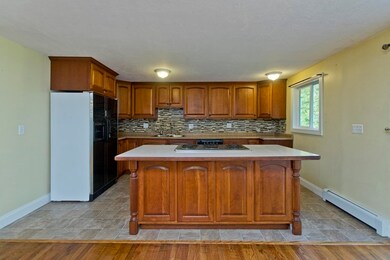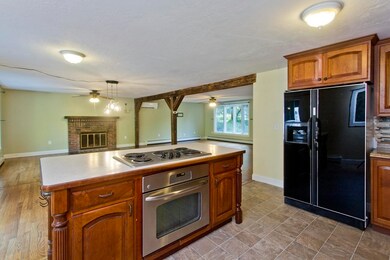
27 Searle Rd Huntington, MA 01050
Highlights
- 2.55 Acre Lot
- Ranch Style House
- 1 Car Attached Garage
- Deck
- Wood Flooring
- Bay Window
About This Home
As of October 2022BACK ON THE MARKET. Buyer got cold feet. Here is your chance, look at this updated & appealing Ranch-style home set on 2.55 acres - yet only 20 minutes to Northampton/Easthampton amenities. Upon entering this home you will find yourself welcomed into the tiled entryway with a closet. Up a ½ flight of stairs, there is an expansive living room with a wood beam bay window, wood flooring, fireplace, and a new mini-split. This area is open to the dining and kitchen. Off of the dining area, you can find a deck for outside enjoyment. Down the hall are the 4 bedrooms, and 2 full baths. The primary bedroom has a walk-in closet, with a full bath attached and its own exterior entry. The 3 bedrooms all have wood flooring and the remaining full bath has a large soaking tub, separate shower, and a laundry room for added convenience. In the lower level, you will find a Buderus boiler, plenty of storage space as well as a room framed and ready for finishing. There is also a 2 car drive under garage.
Home Details
Home Type
- Single Family
Est. Annual Taxes
- $4,550
Year Built
- Built in 1969
Lot Details
- 2.55 Acre Lot
- Level Lot
Parking
- 1 Car Attached Garage
- Tuck Under Parking
- Off-Street Parking
Home Design
- Ranch Style House
- Block Foundation
- Frame Construction
- Shingle Roof
Interior Spaces
- 1,992 Sq Ft Home
- Insulated Windows
- Bay Window
- Sliding Doors
- Living Room with Fireplace
Kitchen
- Range
- Microwave
- Dishwasher
- Kitchen Island
Flooring
- Wood
- Laminate
- Tile
- Vinyl
Bedrooms and Bathrooms
- 4 Bedrooms
- Walk-In Closet
- 2 Full Bathrooms
- Bathtub with Shower
- Separate Shower
Laundry
- Laundry on main level
- Washer and Electric Dryer Hookup
Basement
- Walk-Out Basement
- Basement Fills Entire Space Under The House
Outdoor Features
- Deck
- Outdoor Storage
Utilities
- Ductless Heating Or Cooling System
- 1 Cooling Zone
- 1 Heating Zone
- Heating System Uses Oil
- Baseboard Heating
- Private Water Source
- Oil Water Heater
- Private Sewer
Listing and Financial Details
- Assessor Parcel Number M:0508 B:0014 L:0000,3043885
Ownership History
Purchase Details
Home Financials for this Owner
Home Financials are based on the most recent Mortgage that was taken out on this home.Purchase Details
Home Financials for this Owner
Home Financials are based on the most recent Mortgage that was taken out on this home.Purchase Details
Purchase Details
Purchase Details
Home Financials for this Owner
Home Financials are based on the most recent Mortgage that was taken out on this home.Purchase Details
Similar Homes in Huntington, MA
Home Values in the Area
Average Home Value in this Area
Purchase History
| Date | Type | Sale Price | Title Company |
|---|---|---|---|
| Not Resolvable | $250,000 | -- | |
| Not Resolvable | $131,969 | -- | |
| Foreclosure Deed | $179,787 | -- | |
| Deed | $160,000 | -- | |
| Foreclosure Deed | $72,500 | -- | |
| Deed | $119,500 | -- |
Mortgage History
| Date | Status | Loan Amount | Loan Type |
|---|---|---|---|
| Open | $17,673 | FHA | |
| Open | $250,000 | VA | |
| Previous Owner | $34,000 | Credit Line Revolving | |
| Previous Owner | $150,000 | Stand Alone Refi Refinance Of Original Loan | |
| Previous Owner | $110,000 | Credit Line Revolving | |
| Previous Owner | $100,000 | New Conventional | |
| Previous Owner | $172,550 | No Value Available | |
| Previous Owner | $75,000 | No Value Available | |
| Previous Owner | $54,375 | Purchase Money Mortgage |
Property History
| Date | Event | Price | Change | Sq Ft Price |
|---|---|---|---|---|
| 10/28/2022 10/28/22 | Sold | $334,000 | -0.3% | $168 / Sq Ft |
| 09/28/2022 09/28/22 | Pending | -- | -- | -- |
| 09/20/2022 09/20/22 | For Sale | $335,000 | 0.0% | $168 / Sq Ft |
| 07/25/2022 07/25/22 | Pending | -- | -- | -- |
| 07/07/2022 07/07/22 | For Sale | $335,000 | +34.0% | $168 / Sq Ft |
| 11/03/2017 11/03/17 | Sold | $250,000 | +2.1% | $126 / Sq Ft |
| 09/13/2017 09/13/17 | Pending | -- | -- | -- |
| 09/04/2017 09/04/17 | For Sale | $244,900 | +85.6% | $123 / Sq Ft |
| 11/26/2013 11/26/13 | Sold | $131,969 | +10.0% | $59 / Sq Ft |
| 11/08/2013 11/08/13 | Pending | -- | -- | -- |
| 11/01/2013 11/01/13 | Price Changed | $120,000 | 0.0% | $54 / Sq Ft |
| 11/01/2013 11/01/13 | For Sale | $120,000 | -7.6% | $54 / Sq Ft |
| 10/02/2013 10/02/13 | Pending | -- | -- | -- |
| 09/30/2013 09/30/13 | Price Changed | $129,900 | -7.1% | $58 / Sq Ft |
| 09/12/2013 09/12/13 | For Sale | $139,900 | 0.0% | $63 / Sq Ft |
| 09/06/2013 09/06/13 | Pending | -- | -- | -- |
| 09/01/2013 09/01/13 | Price Changed | $139,900 | -4.8% | $63 / Sq Ft |
| 08/09/2013 08/09/13 | Price Changed | $146,900 | -5.2% | $66 / Sq Ft |
| 08/07/2013 08/07/13 | For Sale | $155,000 | 0.0% | $69 / Sq Ft |
| 07/29/2013 07/29/13 | Pending | -- | -- | -- |
| 06/27/2013 06/27/13 | For Sale | $155,000 | -- | $69 / Sq Ft |
Tax History Compared to Growth
Tax History
| Year | Tax Paid | Tax Assessment Tax Assessment Total Assessment is a certain percentage of the fair market value that is determined by local assessors to be the total taxable value of land and additions on the property. | Land | Improvement |
|---|---|---|---|---|
| 2025 | $5,196 | $337,400 | $59,500 | $277,900 |
| 2024 | $4,958 | $316,600 | $59,500 | $257,100 |
| 2023 | $5,008 | $293,700 | $48,800 | $244,900 |
| 2022 | $4,550 | $259,100 | $46,200 | $212,900 |
| 2021 | $4,282 | $214,200 | $46,200 | $168,000 |
| 2020 | $4,172 | $203,300 | $41,700 | $161,600 |
| 2019 | $4,050 | $203,300 | $41,700 | $161,600 |
| 2018 | $3,908 | $204,800 | $48,900 | $155,900 |
| 2017 | $3,697 | $204,800 | $48,900 | $155,900 |
| 2016 | $3,789 | $204,800 | $48,900 | $155,900 |
| 2015 | $3,532 | $205,100 | $48,900 | $156,200 |
Agents Affiliated with this Home
-
Meghan Hess

Seller's Agent in 2022
Meghan Hess
Real Broker MA, LLC
(413) 575-7865
1 in this area
90 Total Sales
-
Kylene Canon

Seller's Agent in 2017
Kylene Canon
Canon Real Estate, Inc.
(413) 563-3565
4 in this area
199 Total Sales
-
Lisa McLaughlin
L
Seller's Agent in 2013
Lisa McLaughlin
MAC Realty
(781) 702-0312
14 Total Sales
Map
Source: MLS Property Information Network (MLS PIN)
MLS Number: 73008526
APN: HUNT-000508-000014
- 52 Searle Rd
- 113 Norwich Lake
- 204 Norwich Lake
- 12 Pond Brook Rd
- 0 Pond Brook Rd Unit 73326747
- 208 Worthington Rd
- 6 Brookside Glen
- 0 Kimball Rd
- 11 County Rd
- 195 Goss Hill Rd
- 7 Summit Ave
- 0 Goss Hill Rd Unit 73369147
- 49 Burt Rd
- 317 Fomer Rd
- 0 Lambson Rd
- 155 Edwards Rd
- 28 Worthington Rd
- 0 Old Chester Rd
- 136 Main Rd
- 274 Goss Hill Rd
