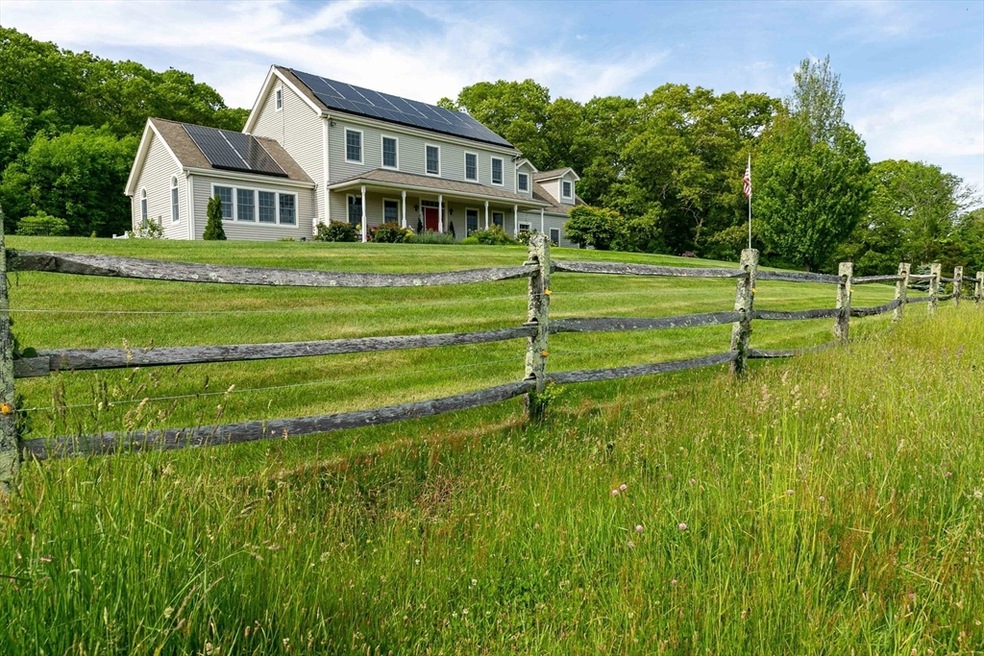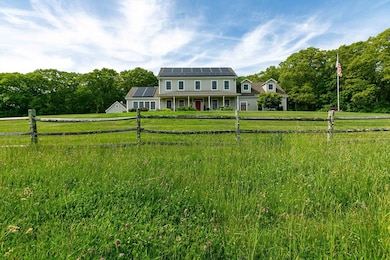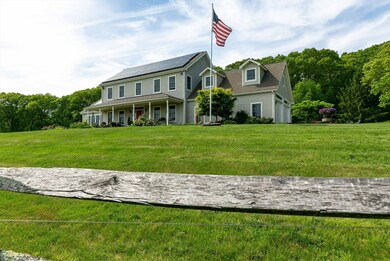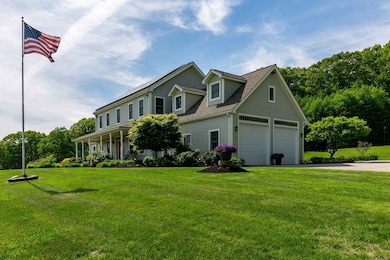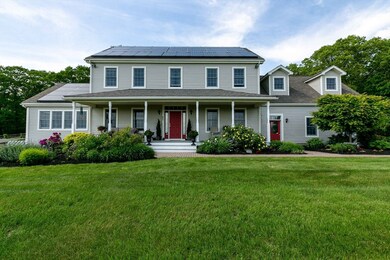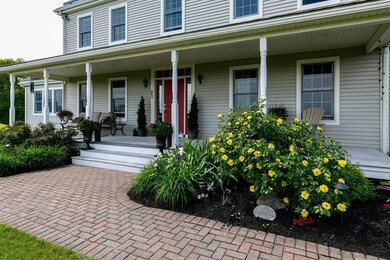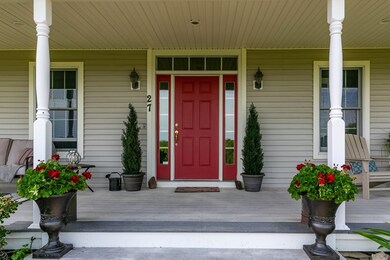
27 Southwick Rd Sutton, MA 01590
Estimated payment $7,515/month
Highlights
- Hot Property
- Golf Course Community
- Horses Allowed On Property
- Sutton High School Rated A-
- Community Stables
- Cabana
About This Home
Welcome to 27 Southwick Rd—a private,custom-built retreat set on 12.23 south-facing acres in a prime central location.Partly zoned 61A for significant tax savings, this property offers exceptional outdoor living,energy efficiency & a thoughtful design.4 spacious bedrooms,2.5 baths & hardwood floors throughout. The chef’s kitchen boasts custom maple cabinetry, granite countertops & SS appliances, flowing into open-concept living spaces w/ 9’ ceilings & a cathedral family room w/ custom stone FP.Enjoy your own outdoor oasis w/ a 20x40 saltwater in-ground pool & oversized pool house complete w/ loft, garage door, bar setup & shaded overhang.The grounds are professionally landscaped w/ low-voltage lighting, a pergola wrapped in mature wisteria, & a spring-fed pond—perfect for animals or peaceful reflection. Owned solar panels cover all electricity needs (w/credits left over!) A 500-gal propane tank fuels the range, FP, grill & whole house generator.Sustainability & privacy inside & out!
Home Details
Home Type
- Single Family
Est. Annual Taxes
- $9,350
Year Built
- Built in 1999
Lot Details
- 12.53 Acre Lot
- Landscaped Professionally
- Gentle Sloping Lot
- Fruit Trees
- Property is zoned R1
Parking
- 2 Car Attached Garage
- Side Facing Garage
- Garage Door Opener
- Driveway
- Open Parking
- Off-Street Parking
Home Design
- Colonial Architecture
- Frame Construction
- Shingle Roof
- Concrete Perimeter Foundation
Interior Spaces
- 3,104 Sq Ft Home
- Chair Railings
- Crown Molding
- Cathedral Ceiling
- Recessed Lighting
- Insulated Windows
- Window Screens
- Sliding Doors
- Insulated Doors
- Family Room with Fireplace
- Dining Area
- Home Office
- Scenic Vista Views
Kitchen
- Range
- Microwave
- Plumbed For Ice Maker
- Dishwasher
- Kitchen Island
- Solid Surface Countertops
Flooring
- Wood
- Ceramic Tile
Bedrooms and Bathrooms
- 4 Bedrooms
- Primary bedroom located on second floor
- Walk-In Closet
- Dual Vanity Sinks in Primary Bathroom
Basement
- Walk-Out Basement
- Basement Fills Entire Space Under The House
- Interior Basement Entry
Pool
- Cabana
- In Ground Pool
Outdoor Features
- Balcony
- Covered Deck
- Covered patio or porch
- Gazebo
- Outdoor Storage
- Outdoor Gas Grill
- Rain Gutters
Utilities
- Central Air
- Air Source Heat Pump
- Heating System Uses Oil
- Net Metering or Smart Meter
- Generator Hookup
- 200+ Amp Service
- Power Generator
- Private Water Source
- Sewer Inspection Required for Sale
- Private Sewer
Additional Features
- Energy-Efficient Thermostat
- Property is near schools
- Farm
- Horses Allowed On Property
Listing and Financial Details
- Assessor Parcel Number M:0031 P:34
Community Details
Recreation
- Golf Course Community
- Tennis Courts
- Community Stables
Additional Features
- No Home Owners Association
- Shops
Map
Home Values in the Area
Average Home Value in this Area
Property History
| Date | Event | Price | Change | Sq Ft Price |
|---|---|---|---|---|
| 06/03/2025 06/03/25 | For Sale | $1,199,999 | -- | $387 / Sq Ft |
Similar Homes in the area
Source: MLS Property Information Network (MLS PIN)
MLS Number: 73384819
- 27 Purgatory Rd
- 57 Purgatory Rd
- 31 Central Turnpike
- 51 Central Turnpike
- 345 Central Turnpike
- 108 Purgatory Rd
- 11 Fairway View Dr Unit 11
- 14 Smith Rd
- 41 Clubhouse Way Unit 41
- 242 Boston Rd
- 302 Boston Rd
- 176 Stone School Rd
- 229 Worcester-Providence Turnpike
- 5 Putnam Hill Rd
- 175 Armsby Rd
- 12 Pleasant Valley Rd
- 16 Marble Rd
- 47 Singletary Ave
- 235 Stone School Rd
- 14 Virginia Ave
