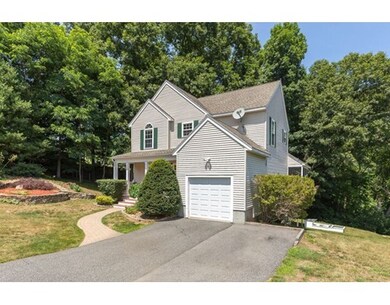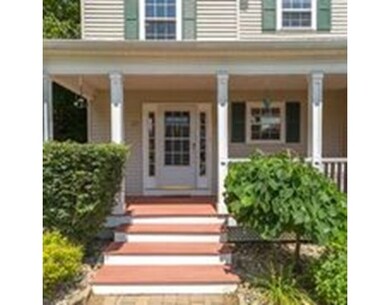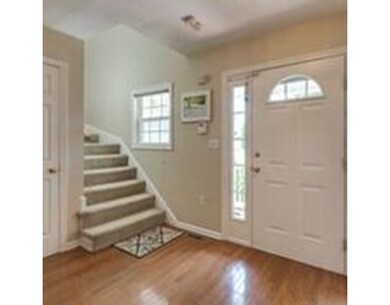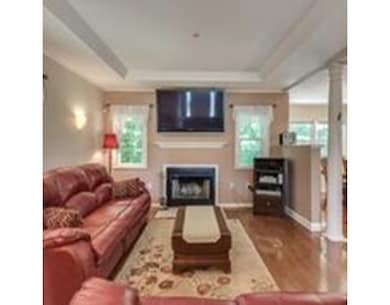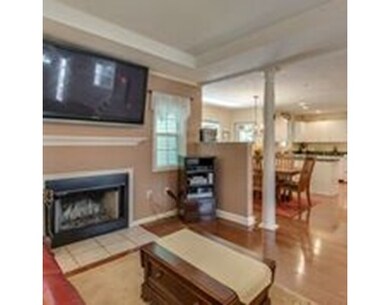
27 Sudbury Landing Framingham, MA 01701
Saxonville NeighborhoodAbout This Home
As of August 2021Cul-de-sac location on the Sudbury River offers tranquil setting for this custom designed, well maintained home with inviting front porch, attractive decor, lots of hardwood, built-ins, open floor plan and central a/c. Spacious kitchen & comfortable screened porch for summer dining. Designer half bath. Second floor boasts cathedral ceilings, skylights, huge Master with lots of windows, columns, built-ins, ceiling fan and 2 closets (1 with custom built-ins). Updated bath with jetted tub. Finished walk-out lower level with renovated bath, new carpet and tile is perfect for au-pair or in-law suite. New shutters & newer roof, stove, dishwasher, HVAC, front porch, water heater and much more. Great commuter location and close to all area amenities including shopping and dining.
Home Details
Home Type
Single Family
Est. Annual Taxes
$8,551
Year Built
1996
Lot Details
0
Listing Details
- Lot Description: Other (See Remarks)
- Property Type: Single Family
- Commission: 2.50
- Other Agent: 1.00
- Seller Agency: 2.50
- Sub-Agency Relationship Offered: Yes
- Year Round: Yes
- Special Features: None
- Property Sub Type: Detached
- Year Built: 1996
Interior Features
- Appliances: Range, Dishwasher, Disposal, Microwave, Refrigerator
- Fireplaces: 1
- Has Basement: Yes
- Fireplaces: 1
- Number of Rooms: 8
- Amenities: Public Transportation, Shopping, Park, Walk/Jog Trails, Conservation Area, Highway Access, Public School
- Electric: Circuit Breakers
- Energy: Prog. Thermostat
- Flooring: Wood, Tile, Wall to Wall Carpet
- Insulation: Fiberglass
- Interior Amenities: Security System, Cable Available
- Basement: Full, Finished, Walk Out
- Bedroom 2: Second Floor
- Bedroom 3: Second Floor
- Bedroom 4: Basement
- Bathroom #1: First Floor
- Bathroom #2: Second Floor
- Bathroom #3: Basement
- Kitchen: First Floor
- Laundry Room: Basement
- Living Room: First Floor
- Master Bedroom: Second Floor
- Master Bedroom Description: Skylight, Ceiling - Cathedral, Ceiling Fan(s), Closet, Closet/Cabinets - Custom Built, Flooring - Wall to Wall Carpet
- Dining Room: First Floor
- Family Room: Basement
Exterior Features
- Roof: Asphalt/Fiberglass Shingles
- Frontage: 80.00
- Waterfront Property: Yes
- Construction: Frame
- Exterior: Vinyl
- Exterior Features: Porch, Porch - Screened, Deck, Gutters
- Foundation: Poured Concrete
- Waterfront: River
- Waterview Flag: Yes
Garage/Parking
- Garage Parking: Attached
- Garage Spaces: 1
- Parking: Off-Street
- Parking Spaces: 3
Utilities
- Cooling: Central Air
- Heating: Central Heat, Forced Air, Gas
- Cooling Zones: 1
- Heat Zones: 1
- Hot Water: Natural Gas
- Utility Connections: for Electric Range, for Electric Oven, for Electric Dryer, Washer Hookup
- Sewer: City/Town Sewer
- Water: City/Town Water
Schools
- Elementary School: Choice
- Middle School: Cameron
- High School: Fhs
Lot Info
- Assessor Parcel Number: M:040 B:34 L:7504 U000
- Zoning: R1
- Lot: 7504
Multi Family
- Sq Ft Incl Bsmt: Yes
- Waterview: River
Ownership History
Purchase Details
Purchase Details
Home Financials for this Owner
Home Financials are based on the most recent Mortgage that was taken out on this home.Purchase Details
Similar Homes in Framingham, MA
Home Values in the Area
Average Home Value in this Area
Purchase History
| Date | Type | Sale Price | Title Company |
|---|---|---|---|
| Quit Claim Deed | -- | None Available | |
| Quit Claim Deed | -- | None Available | |
| Land Court Massachusetts | $431,000 | -- | |
| Leasehold Conv With Agreement Of Sale Fee Purchase Hawaii | $155,000 | -- | |
| Land Court Massachusetts | $431,000 | -- | |
| Leasehold Conv With Agreement Of Sale Fee Purchase Hawaii | $155,000 | -- |
Mortgage History
| Date | Status | Loan Amount | Loan Type |
|---|---|---|---|
| Previous Owner | $225,000 | Purchase Money Mortgage | |
| Previous Owner | $417,000 | New Conventional | |
| Previous Owner | $75,000 | No Value Available | |
| Previous Owner | $50,000 | No Value Available | |
| Previous Owner | $333,700 | No Value Available | |
| Previous Owner | $333,700 | Purchase Money Mortgage | |
| Previous Owner | $272,500 | No Value Available | |
| Previous Owner | $5,000 | No Value Available |
Property History
| Date | Event | Price | Change | Sq Ft Price |
|---|---|---|---|---|
| 08/11/2021 08/11/21 | Sold | $700,000 | +4.6% | $354 / Sq Ft |
| 06/20/2021 06/20/21 | Pending | -- | -- | -- |
| 06/10/2021 06/10/21 | For Sale | $669,000 | +39.4% | $338 / Sq Ft |
| 10/13/2016 10/13/16 | Sold | $480,000 | +6.9% | $243 / Sq Ft |
| 07/20/2016 07/20/16 | Pending | -- | -- | -- |
| 07/13/2016 07/13/16 | For Sale | $449,000 | -- | $227 / Sq Ft |
Tax History Compared to Growth
Tax History
| Year | Tax Paid | Tax Assessment Tax Assessment Total Assessment is a certain percentage of the fair market value that is determined by local assessors to be the total taxable value of land and additions on the property. | Land | Improvement |
|---|---|---|---|---|
| 2025 | $8,551 | $716,200 | $276,200 | $440,000 |
| 2024 | $8,271 | $663,800 | $246,600 | $417,200 |
| 2023 | $8,002 | $611,300 | $220,100 | $391,200 |
| 2022 | $7,502 | $546,000 | $199,800 | $346,200 |
| 2021 | $7,320 | $521,000 | $192,000 | $329,000 |
| 2020 | $7,399 | $493,900 | $174,500 | $319,400 |
| 2019 | $7,353 | $478,100 | $174,500 | $303,600 |
| 2018 | $7,280 | $446,100 | $168,000 | $278,100 |
| 2017 | $6,727 | $402,600 | $163,100 | $239,500 |
| 2016 | $6,723 | $386,800 | $163,100 | $223,700 |
| 2015 | $6,773 | $380,100 | $162,900 | $217,200 |
Agents Affiliated with this Home
-
Natalia Marchenkov

Seller's Agent in 2021
Natalia Marchenkov
Touchstone Realty
(508) 265-5275
2 in this area
26 Total Sales
-
Gail DuBois

Buyer's Agent in 2021
Gail DuBois
William Raveis R.E. & Home Services
(508) 561-7481
1 in this area
64 Total Sales
-
Aaron Adler

Seller's Agent in 2016
Aaron Adler
Appraisals Unlimited, Inc
(781) 449-7600
6 Total Sales
Map
Source: MLS Property Information Network (MLS PIN)
MLS Number: 72037439
APN: FRAM-000040-000034-007504
- 77 Nicholas Rd Unit I
- 11 Danforth Park Rd
- 83 Central St Unit 1
- 14 Victoria Garden Unit B
- 9 Larnis Rd
- 16 Birch Rd
- 18 Paxton Rd
- 408 Elm St
- 261 Central St
- 7 Lowry Rd
- 32 Prior Dr
- 418 Old Connecticut Path
- 35 Wallace Rd
- 9 Sheffield Rd
- 99 Lasalle Ave
- 1206 Concord St
- 6 Merlin St
- 472 Potter Rd
- 447 Old Connecticut Path
- 143 Brook St

