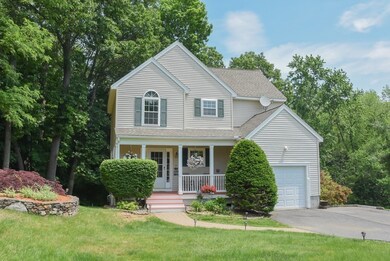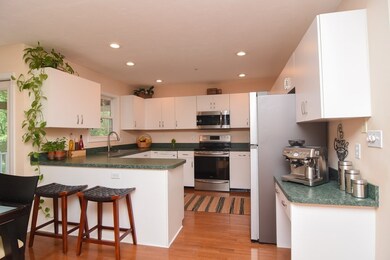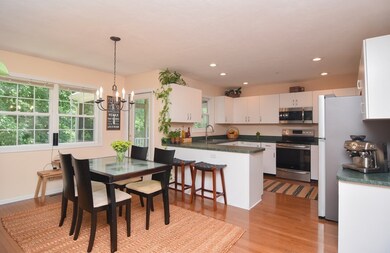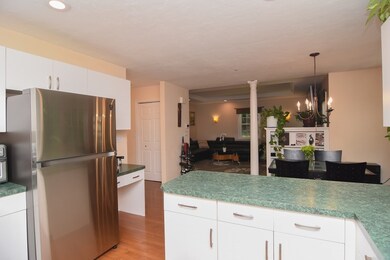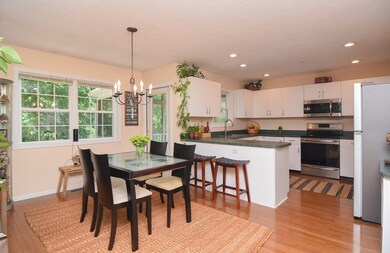
27 Sudbury Landing Framingham, MA 01701
Saxonville NeighborhoodHighlights
- Deck
- Screened Porch
- Forced Air Heating and Cooling System
- Wood Flooring
About This Home
As of August 2021Welcome home! This charming custom-built colonial is located on a half-acre lot at the end of a quiet cul-de-sac in the heart of highly desirable Saxonville. Enter through the front porch to find an open floor plan that flows seamlessly from the living room with a wood-burning fireplace to the dining area and spacious kitchen with stainless steel appliances. The inviting screened-in porch right off the kitchen is the place to relax and unwind. Conveniently located off of the main entrance is the remodeled powder room. The main level has hardwood floors throughout. The second floor features an oversized sun-filled master bedroom with cathedral ceilings, skylights, built-ins and ample closet space, full bath and two additional bedrooms. Finished walkout level with another full bath could be used as an extra bedroom, office or an in-law suite. Central AC, attached 1-car garage. This lovely home is close to lush walking trails, all major routes and shopping areas.
Home Details
Home Type
- Single Family
Est. Annual Taxes
- $8,551
Year Built
- Built in 1996
Parking
- 1 Car Garage
Flooring
- Wood
- Wall to Wall Carpet
- Laminate
- Tile
Outdoor Features
- Deck
- Rain Gutters
Schools
- FHS High School
Utilities
- Forced Air Heating and Cooling System
- Heating System Uses Gas
- Natural Gas Water Heater
- Cable TV Available
Additional Features
- Screened Porch
- Year Round Access
- Basement
Listing and Financial Details
- Assessor Parcel Number M:040 B:34 L:7504 U:000
Ownership History
Purchase Details
Purchase Details
Home Financials for this Owner
Home Financials are based on the most recent Mortgage that was taken out on this home.Purchase Details
Similar Homes in Framingham, MA
Home Values in the Area
Average Home Value in this Area
Purchase History
| Date | Type | Sale Price | Title Company |
|---|---|---|---|
| Quit Claim Deed | -- | None Available | |
| Quit Claim Deed | -- | None Available | |
| Land Court Massachusetts | $431,000 | -- | |
| Leasehold Conv With Agreement Of Sale Fee Purchase Hawaii | $155,000 | -- | |
| Land Court Massachusetts | $431,000 | -- | |
| Leasehold Conv With Agreement Of Sale Fee Purchase Hawaii | $155,000 | -- |
Mortgage History
| Date | Status | Loan Amount | Loan Type |
|---|---|---|---|
| Previous Owner | $225,000 | Purchase Money Mortgage | |
| Previous Owner | $417,000 | New Conventional | |
| Previous Owner | $75,000 | No Value Available | |
| Previous Owner | $50,000 | No Value Available | |
| Previous Owner | $333,700 | No Value Available | |
| Previous Owner | $333,700 | Purchase Money Mortgage | |
| Previous Owner | $272,500 | No Value Available | |
| Previous Owner | $5,000 | No Value Available |
Property History
| Date | Event | Price | Change | Sq Ft Price |
|---|---|---|---|---|
| 08/11/2021 08/11/21 | Sold | $700,000 | +4.6% | $354 / Sq Ft |
| 06/20/2021 06/20/21 | Pending | -- | -- | -- |
| 06/10/2021 06/10/21 | For Sale | $669,000 | +39.4% | $338 / Sq Ft |
| 10/13/2016 10/13/16 | Sold | $480,000 | +6.9% | $243 / Sq Ft |
| 07/20/2016 07/20/16 | Pending | -- | -- | -- |
| 07/13/2016 07/13/16 | For Sale | $449,000 | -- | $227 / Sq Ft |
Tax History Compared to Growth
Tax History
| Year | Tax Paid | Tax Assessment Tax Assessment Total Assessment is a certain percentage of the fair market value that is determined by local assessors to be the total taxable value of land and additions on the property. | Land | Improvement |
|---|---|---|---|---|
| 2025 | $8,551 | $716,200 | $276,200 | $440,000 |
| 2024 | $8,271 | $663,800 | $246,600 | $417,200 |
| 2023 | $8,002 | $611,300 | $220,100 | $391,200 |
| 2022 | $7,502 | $546,000 | $199,800 | $346,200 |
| 2021 | $7,320 | $521,000 | $192,000 | $329,000 |
| 2020 | $7,399 | $493,900 | $174,500 | $319,400 |
| 2019 | $7,353 | $478,100 | $174,500 | $303,600 |
| 2018 | $7,280 | $446,100 | $168,000 | $278,100 |
| 2017 | $6,727 | $402,600 | $163,100 | $239,500 |
| 2016 | $6,723 | $386,800 | $163,100 | $223,700 |
| 2015 | $6,773 | $380,100 | $162,900 | $217,200 |
Agents Affiliated with this Home
-
Natalia Marchenkov

Seller's Agent in 2021
Natalia Marchenkov
Touchstone Realty
(508) 265-5275
2 in this area
26 Total Sales
-
Gail DuBois

Buyer's Agent in 2021
Gail DuBois
William Raveis R.E. & Home Services
(508) 561-7481
1 in this area
64 Total Sales
-
Aaron Adler

Seller's Agent in 2016
Aaron Adler
Appraisals Unlimited, Inc
(781) 449-7600
6 Total Sales
Map
Source: MLS Property Information Network (MLS PIN)
MLS Number: 72847263
APN: FRAM-000040-000034-007504
- 77 Nicholas Rd Unit I
- 11 Danforth Park Rd
- 83 Central St Unit 1
- 14 Victoria Garden Unit B
- 9 Larnis Rd
- 16 Birch Rd
- 18 Paxton Rd
- 408 Elm St
- 261 Central St
- 7 Lowry Rd
- 32 Prior Dr
- 418 Old Connecticut Path
- 35 Wallace Rd
- 9 Sheffield Rd
- 99 Lasalle Ave
- 1206 Concord St
- 472 Potter Rd
- 447 Old Connecticut Path
- 143 Brook St
- 28 Woodland Rd

