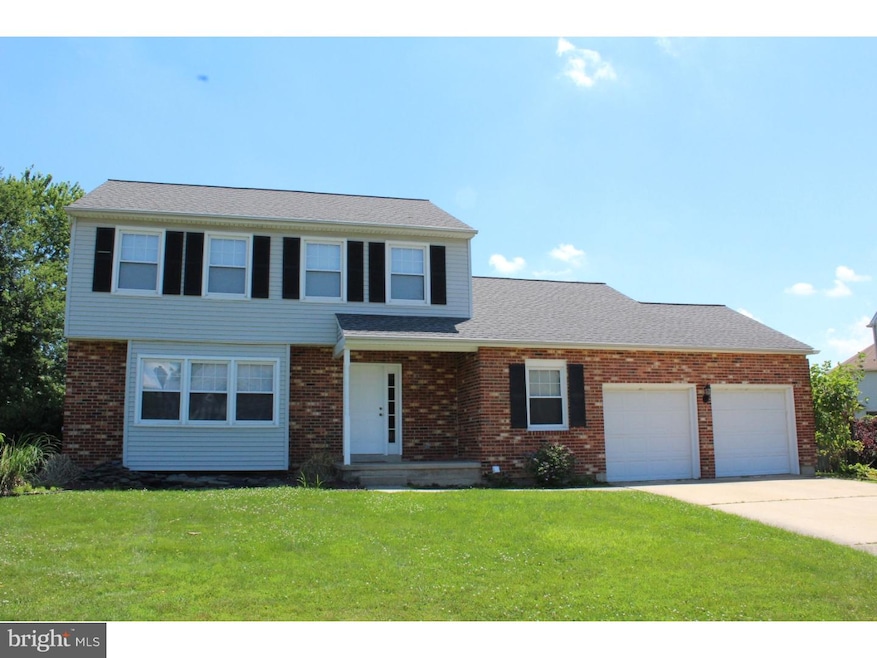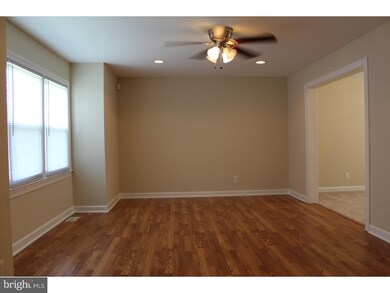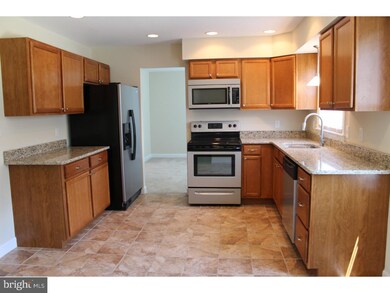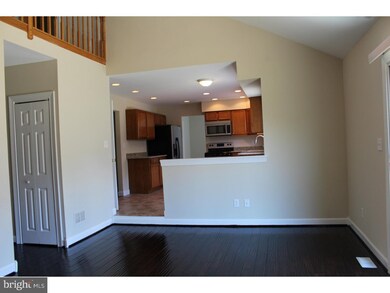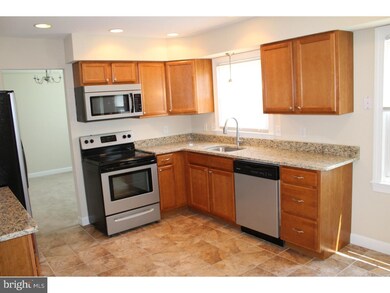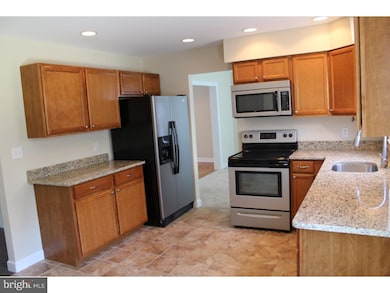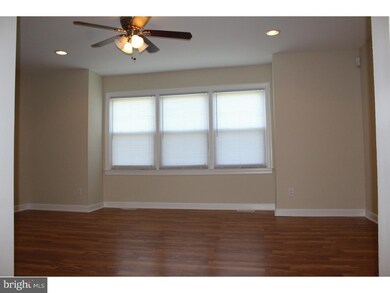
27 Sumac Ct Newark, DE 19702
Bear NeighborhoodHighlights
- Colonial Architecture
- Wood Flooring
- Eat-In Kitchen
- Deck
- 2 Car Attached Garage
- Living Room
About This Home
As of August 2016Come see this classic colonial in wonderful Summer Hill. This lovely 3 bedroom, 2.5 bath home, with 2nd floor loft features a 2-car garage, fenced in rear yard, and is located on a quite cul-de-sac in popular community close to shopping and major roads, hospital and interstate. Home was totally renovated in 2011 from top to bottom. New features include granite counter-tops and refinished hardwood floors in the family room. The tastefully updated brick front home has updated roof, updated a/c unit, vinyl tilt-in windows, updated bathrooms, custom crown molding in the master bedroom, ceramic tile floors in foyer and kitchen and living room features hardwood flooring. More features include built in storage shed off rear off house in back of the garage. All bedrooms have ceiling fans and the home has fresh paint throughout. Tiled kitchen with oak cabinetry and sunken family room with sliders to the deck. There is a full finished basement as well with carpeting. Short walk to playground,tennis court, fitness course and recreational area. Put this lovely home on your list to see today!
Last Buyer's Agent
Sukyoung Akana
Long & Foster Real Estate, Inc.
Home Details
Home Type
- Single Family
Est. Annual Taxes
- $2,716
Year Built
- Built in 1989
Lot Details
- 8,276 Sq Ft Lot
- Lot Dimensions are 65x100
- Property is in good condition
- Property is zoned NCPUD
HOA Fees
- $6 Monthly HOA Fees
Parking
- 2 Car Attached Garage
- 2 Open Parking Spaces
Home Design
- Colonial Architecture
- Brick Exterior Construction
- Aluminum Siding
- Vinyl Siding
Interior Spaces
- 1,800 Sq Ft Home
- Property has 2 Levels
- Ceiling Fan
- Family Room
- Living Room
- Dining Room
- Partial Basement
- Eat-In Kitchen
Flooring
- Wood
- Wall to Wall Carpet
- Tile or Brick
Bedrooms and Bathrooms
- 3 Bedrooms
- En-Suite Primary Bedroom
Laundry
- Laundry Room
- Laundry on main level
Outdoor Features
- Deck
Utilities
- Central Air
- Back Up Electric Heat Pump System
- Electric Water Heater
Community Details
- Summer Hill Subdivision
Listing and Financial Details
- Tax Lot 197
- Assessor Parcel Number 09-038.30-197
Ownership History
Purchase Details
Home Financials for this Owner
Home Financials are based on the most recent Mortgage that was taken out on this home.Purchase Details
Purchase Details
Home Financials for this Owner
Home Financials are based on the most recent Mortgage that was taken out on this home.Purchase Details
Home Financials for this Owner
Home Financials are based on the most recent Mortgage that was taken out on this home.Similar Homes in the area
Home Values in the Area
Average Home Value in this Area
Purchase History
| Date | Type | Sale Price | Title Company |
|---|---|---|---|
| Deed | $263,000 | Attorney | |
| Sheriffs Deed | $180,100 | None Available | |
| Deed | $303,000 | None Available | |
| Deed | $242,900 | -- |
Mortgage History
| Date | Status | Loan Amount | Loan Type |
|---|---|---|---|
| Open | $29,954 | New Conventional | |
| Open | $258,236 | FHA | |
| Previous Owner | $303,000 | Purchase Money Mortgage | |
| Previous Owner | $29,000 | Stand Alone Second | |
| Previous Owner | $247,502 | VA |
Property History
| Date | Event | Price | Change | Sq Ft Price |
|---|---|---|---|---|
| 07/14/2025 07/14/25 | For Sale | $430,000 | +63.5% | $239 / Sq Ft |
| 08/19/2016 08/19/16 | Sold | $263,000 | -2.2% | $146 / Sq Ft |
| 07/07/2016 07/07/16 | Pending | -- | -- | -- |
| 06/30/2016 06/30/16 | For Sale | $269,000 | -- | $149 / Sq Ft |
Tax History Compared to Growth
Tax History
| Year | Tax Paid | Tax Assessment Tax Assessment Total Assessment is a certain percentage of the fair market value that is determined by local assessors to be the total taxable value of land and additions on the property. | Land | Improvement |
|---|---|---|---|---|
| 2024 | $3,885 | $88,400 | $15,700 | $72,700 |
| 2023 | $3,783 | $88,400 | $15,700 | $72,700 |
| 2022 | $3,757 | $88,400 | $15,700 | $72,700 |
| 2021 | $3,677 | $88,400 | $15,700 | $72,700 |
| 2020 | $3,575 | $88,400 | $15,700 | $72,700 |
| 2019 | $3,505 | $88,400 | $15,700 | $72,700 |
| 2018 | $3,100 | $88,400 | $15,700 | $72,700 |
| 2017 | $2,993 | $88,400 | $15,700 | $72,700 |
| 2016 | $2,970 | $88,400 | $15,700 | $72,700 |
| 2015 | $2,716 | $88,400 | $15,700 | $72,700 |
| 2014 | $2,718 | $88,400 | $15,700 | $72,700 |
Agents Affiliated with this Home
-
Jonathan Park

Seller's Agent in 2025
Jonathan Park
RE/MAX
(302) 750-1166
14 in this area
243 Total Sales
-
Adam Brown

Seller's Agent in 2016
Adam Brown
RE/MAX
(302) 893-1599
2 in this area
19 Total Sales
-
S
Buyer's Agent in 2016
Sukyoung Akana
Long & Foster
Map
Source: Bright MLS
MLS Number: 1003953219
APN: 09-038.30-197
- 6 Fern Ct
- 401 Barley Dr
- 4 W Christina Place
- 2 Renai Ct
- 614 Timber Wood Blvd
- 158 Darling St
- 13 Berley Ct
- 4 Charles Ct
- 142 Woodland Rd
- 517 E Hanna Dr
- 413 Post Oak Ln
- 42 Thomas Jefferson Blvd
- 25 Danbury Dr
- 43 Thomas Jefferson Blvd
- 43 Reubens Cir
- 102 Woodshade Dr
- 5 Wellington Dr
- 1 Cromwell Ct
- 34 Calvarese Dr
- 12 Rogers Cir
