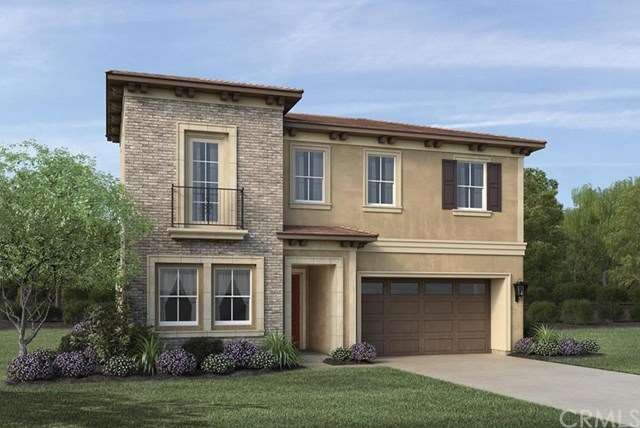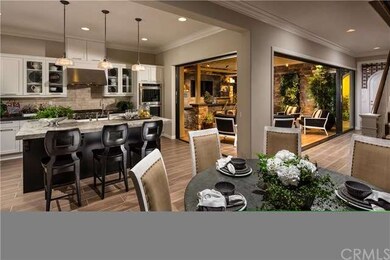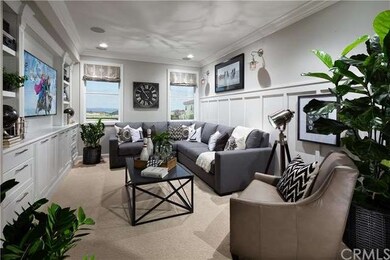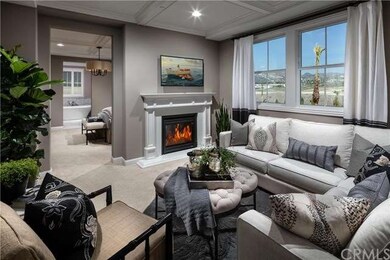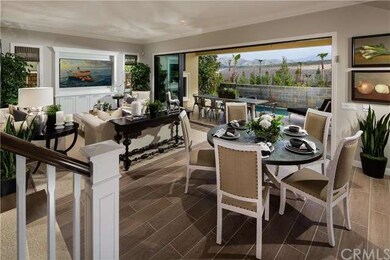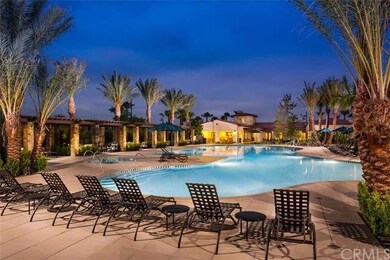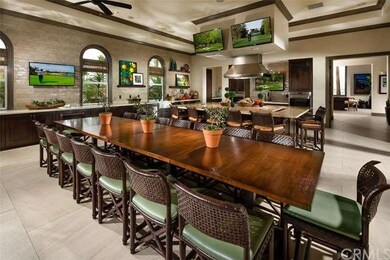
27 Swift Lake Forest, CA 92630
Baker Ranch NeighborhoodHighlights
- Newly Remodeled
- Spa
- Retreat
- Foothill Ranch Elementary School Rated A
- Primary Bedroom Suite
- 5-minute walk to Promenade Park
About This Home
As of November 2021Please note that this home is under construction and allows the buyer to still personalize the home. Beautiful Cascade plan with expansive pocket style stacking doors and fireplace upgrade at the Great Room. The home includes 5 bedrooms, loft , 4 baths and a powder room for guests. It come with 3 car tandem garage. Gourmet kitchen with abundant cabinet space that leads to the courtyard. Luxurious Master Bath with walk-in closet. Enjoy the additional outdoor living space from the Great room with 20ft Stacking door.
Baker Ranch offers amenities for those looking for an active lifestyle which includes more than 40 acres of parks, a 1.4 mile walking loop and two state of the art recreation centers with pools, spas, BBQ’s, children’s play areas, sport courts and abundant space to entertain. Your home is a private haven just minutes from everyday conveniences and affords an uncommon standard of excellence due to the superior design and quality craftsmanship that Toll Brothers is known for.
Last Agent to Sell the Property
Jim Boyd
Jim Boyd, Broker License #01202479 Listed on: 08/12/2016
Last Buyer's Agent
Jim Boyd
Jim Boyd, Broker License #01202479 Listed on: 08/12/2016
Home Details
Home Type
- Single Family
Est. Annual Taxes
- $19,642
Year Built
- Built in 2016 | Newly Remodeled
Lot Details
- 4,788 Sq Ft Lot
- East Facing Home
- Block Wall Fence
- No Landscaping
- Front Yard
HOA Fees
- $198 Monthly HOA Fees
Parking
- 2 Car Attached Garage
- Parking Available
- Front Facing Garage
- Single Garage Door
Home Design
- Slab Foundation
- Interior Block Wall
- Flat Tile Roof
Interior Spaces
- 3,054 Sq Ft Home
- 2-Story Property
- Built-In Features
- Crown Molding
- Recessed Lighting
- Fireplace With Gas Starter
- Double Pane Windows
- Insulated Doors
- Entryway
- Great Room
- Family Room Off Kitchen
Kitchen
- Breakfast Area or Nook
- Open to Family Room
- Double Oven
- Gas Oven
- Six Burner Stove
- Built-In Range
- Kitchen Island
- Granite Countertops
Flooring
- Carpet
- Tile
Bedrooms and Bathrooms
- 5 Bedrooms
- Retreat
- Main Floor Bedroom
- Primary Bedroom Suite
- Walk-In Closet
- Jack-and-Jill Bathroom
Laundry
- Laundry Room
- Laundry on upper level
- Washer and Gas Dryer Hookup
Home Security
- Home Security System
- Fire and Smoke Detector
- Fire Sprinkler System
Outdoor Features
- Spa
- Balcony
- Exterior Lighting
- Rain Gutters
Utilities
- Central Heating and Cooling System
- Heating System Uses Natural Gas
- 220 Volts in Kitchen
Listing and Financial Details
- Tax Lot 42
- Tax Tract Number 17536
Community Details
Overview
- Built by Toll Brothers
- Cascade
Amenities
- Outdoor Cooking Area
- Community Barbecue Grill
- Recreation Room
Recreation
- Sport Court
- Community Playground
- Community Pool
- Community Spa
- Hiking Trails
- Bike Trail
Ownership History
Purchase Details
Home Financials for this Owner
Home Financials are based on the most recent Mortgage that was taken out on this home.Purchase Details
Home Financials for this Owner
Home Financials are based on the most recent Mortgage that was taken out on this home.Purchase Details
Purchase Details
Home Financials for this Owner
Home Financials are based on the most recent Mortgage that was taken out on this home.Similar Homes in the area
Home Values in the Area
Average Home Value in this Area
Purchase History
| Date | Type | Sale Price | Title Company |
|---|---|---|---|
| Interfamily Deed Transfer | -- | Wfg National Title | |
| Grant Deed | $1,780,000 | Wfg National Title | |
| Interfamily Deed Transfer | -- | None Available | |
| Grant Deed | $1,151,500 | Westminster Title |
Mortgage History
| Date | Status | Loan Amount | Loan Type |
|---|---|---|---|
| Previous Owner | $1,424,000 | New Conventional | |
| Previous Owner | $528,000 | New Conventional | |
| Previous Owner | $750,000 | New Conventional |
Property History
| Date | Event | Price | Change | Sq Ft Price |
|---|---|---|---|---|
| 11/29/2021 11/29/21 | Sold | $1,780,000 | 0.0% | $574 / Sq Ft |
| 09/29/2021 09/29/21 | For Sale | $1,780,000 | 0.0% | $574 / Sq Ft |
| 09/28/2021 09/28/21 | Off Market | $1,780,000 | -- | -- |
| 09/26/2021 09/26/21 | Pending | -- | -- | -- |
| 09/07/2021 09/07/21 | For Sale | $1,780,000 | +54.6% | $574 / Sq Ft |
| 10/31/2016 10/31/16 | Sold | $1,151,219 | +0.1% | $377 / Sq Ft |
| 09/21/2016 09/21/16 | Pending | -- | -- | -- |
| 08/22/2016 08/22/16 | Price Changed | $1,149,995 | -2.4% | $377 / Sq Ft |
| 08/12/2016 08/12/16 | For Sale | $1,178,525 | -- | $386 / Sq Ft |
Tax History Compared to Growth
Tax History
| Year | Tax Paid | Tax Assessment Tax Assessment Total Assessment is a certain percentage of the fair market value that is determined by local assessors to be the total taxable value of land and additions on the property. | Land | Improvement |
|---|---|---|---|---|
| 2024 | $19,642 | $1,851,912 | $1,168,018 | $683,894 |
| 2023 | $19,180 | $1,815,600 | $1,145,115 | $670,485 |
| 2022 | $18,838 | $1,780,000 | $1,122,661 | $657,339 |
| 2021 | $12,916 | $1,234,337 | $621,939 | $612,398 |
| 2020 | $12,799 | $1,221,681 | $615,562 | $606,119 |
| 2019 | $12,734 | $1,197,727 | $603,492 | $594,235 |
| 2018 | $12,494 | $1,174,243 | $591,659 | $582,584 |
| 2017 | $12,244 | $1,151,219 | $580,058 | $571,161 |
| 2016 | $400 | $38,327 | $38,327 | $0 |
Agents Affiliated with this Home
-

Seller's Agent in 2021
Martin Mania
Keller Williams OC Luxury Realty
(714) 747-3884
10 in this area
168 Total Sales
-

Buyer's Agent in 2021
Liliana Harris
USAeBroker
(619) 207-1692
1 in this area
4 Total Sales
-
J
Seller's Agent in 2016
Jim Boyd
Jim Boyd, Broker
Map
Source: California Regional Multiple Listing Service (CRMLS)
MLS Number: PW16177826
APN: 610-541-61
