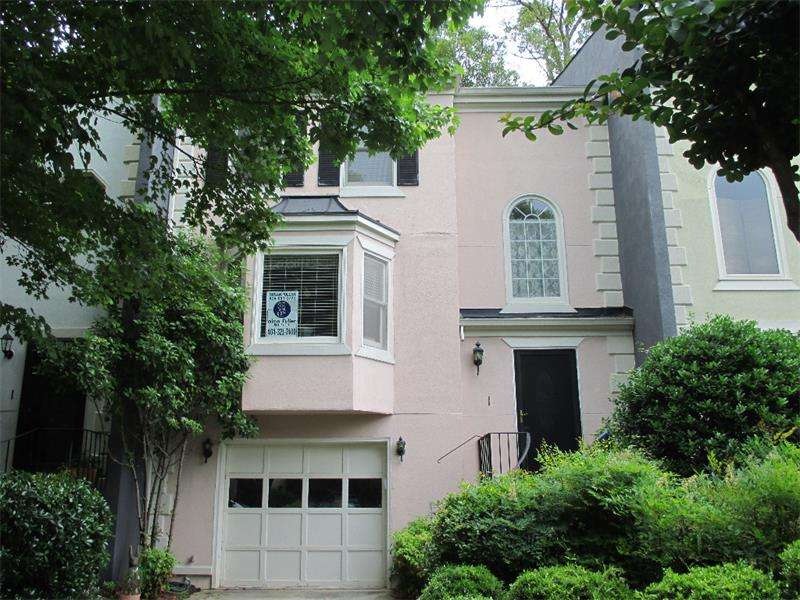
$230,000
- 3 Beds
- 3.5 Baths
- 1,730 Sq Ft
- 3044 Lauren Parc Rd
- Decatur, GA
This move-in ready townhome in Lauren Parc has everything you’re looking for! With brand-new carpet, fresh updates, and over 1,700 square feet of space across three levels, it’s a perfect fit. The open main floor is ideal for entertaining, featuring a spacious kitchen with plenty of cabinets, stainless steel appliances, and a private deck. The entry level offers a one-car garage, extra storage,
Erin Coker Compass
