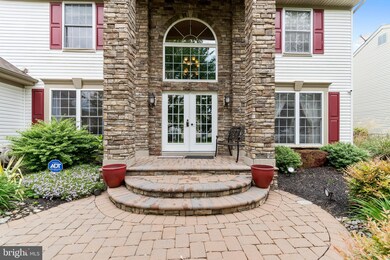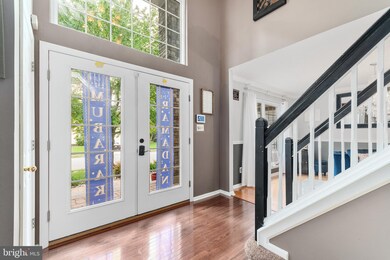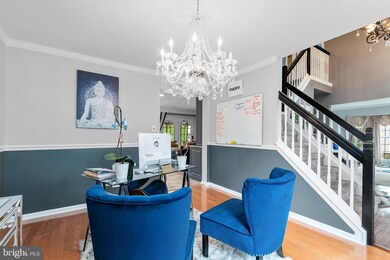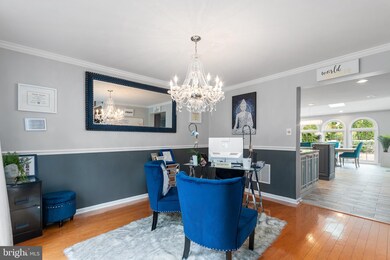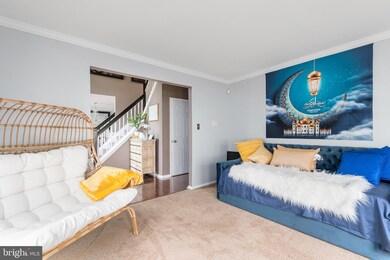
27 Tarpon Ct Sewell, NJ 08080
Washington Township NeighborhoodHighlights
- Home Theater
- Contemporary Architecture
- Breakfast Room
- Private Pool
- Great Room
- 2 Car Direct Access Garage
About This Home
As of July 2021Thank you to all buyers that have come through the property during the week. The seller will be reviewing offers on Monday night so if you would like to put in an offer, please do so by Monday at 7:00 p.m. Boasting an array of sleek and timeless finishes and spacious rooms, this immaculate home stands as a portrait of modern luxury amidst the friendly, warm, and accommodating neighborhood of Hunter Chase in Washington Township. Richly-appointed spaces include airy living areas, ample storage room, and a finished basement furnished with a kitchenette and a home theater as well as possible 5th bedroom. Master suite with private deck, three additional commodious bedrooms, a hall bath and laundry complete the second floor. Though all of the rooms contribute to the property’s uniqueness and beauty, the bright professional-grade kitchen and dining area are the highlight of this home, appealing to master chefs and culinary enthusiasts alike. The kitchen leads to a serene dining area that is equipped with a stone, wood-burning pizza oven and wall to wall windows looking out across the well-manicured backyard. To walk through either of the glass doorways to the backyard is to walk into a personal oasis featuring a large in-ground pool, professional landscaping, and a hardscaped, covered patio equipped with a grill and bar that are perfect for both entertaining and relaxation.
Last Agent to Sell the Property
Keller Williams Hometown License #1860816 Listed on: 05/10/2021

Home Details
Home Type
- Single Family
Est. Annual Taxes
- $13,200
Year Built
- Built in 1998
Lot Details
- 9,375 Sq Ft Lot
- Lot Dimensions are 75.00 x 125.00
HOA Fees
- $11 Monthly HOA Fees
Parking
- 2 Car Direct Access Garage
- 4 Driveway Spaces
- Front Facing Garage
- Garage Door Opener
Home Design
- Contemporary Architecture
- Stone Siding
- Vinyl Siding
Interior Spaces
- Property has 2 Levels
- Great Room
- Family Room
- Living Room
- Breakfast Room
- Dining Room
- Home Theater
- Laundry Room
- Finished Basement
Bedrooms and Bathrooms
- En-Suite Primary Bedroom
Pool
- Private Pool
Schools
- Washington Twp. High School
Utilities
- Forced Air Heating and Cooling System
- 200+ Amp Service
- Tankless Water Heater
- Natural Gas Water Heater
Community Details
- Hunters Chase Subdivision
Listing and Financial Details
- Tax Lot 00009
- Assessor Parcel Number 18-00085 25-00009
Ownership History
Purchase Details
Home Financials for this Owner
Home Financials are based on the most recent Mortgage that was taken out on this home.Purchase Details
Home Financials for this Owner
Home Financials are based on the most recent Mortgage that was taken out on this home.Purchase Details
Home Financials for this Owner
Home Financials are based on the most recent Mortgage that was taken out on this home.Purchase Details
Home Financials for this Owner
Home Financials are based on the most recent Mortgage that was taken out on this home.Purchase Details
Home Financials for this Owner
Home Financials are based on the most recent Mortgage that was taken out on this home.Similar Homes in Sewell, NJ
Home Values in the Area
Average Home Value in this Area
Purchase History
| Date | Type | Sale Price | Title Company |
|---|---|---|---|
| Deed | $550,000 | Foundation Title Llc | |
| Deed | $425,000 | Assurance Title Services Llc | |
| Interfamily Deed Transfer | -- | Multiple | |
| Bargain Sale Deed | $290,000 | Congress | |
| Deed | $202,550 | American Title Abstract |
Mortgage History
| Date | Status | Loan Amount | Loan Type |
|---|---|---|---|
| Open | $91,000 | Credit Line Revolving | |
| Open | $495,000 | New Conventional | |
| Previous Owner | $410,815 | FHA | |
| Previous Owner | $334,452 | FHA | |
| Previous Owner | $57,300 | Credit Line Revolving | |
| Previous Owner | $50,000 | No Value Available | |
| Previous Owner | $320,000 | No Value Available | |
| Previous Owner | $25,000 | Credit Line Revolving | |
| Previous Owner | $267,000 | Purchase Money Mortgage | |
| Previous Owner | $37,800 | Credit Line Revolving | |
| Previous Owner | $9,101 | Unknown | |
| Previous Owner | $172,150 | No Value Available |
Property History
| Date | Event | Price | Change | Sq Ft Price |
|---|---|---|---|---|
| 07/02/2021 07/02/21 | Sold | $550,000 | +10.0% | $141 / Sq Ft |
| 05/10/2021 05/10/21 | For Sale | $499,900 | +17.6% | $129 / Sq Ft |
| 08/06/2020 08/06/20 | Sold | $425,000 | -3.4% | $100 / Sq Ft |
| 06/16/2020 06/16/20 | Pending | -- | -- | -- |
| 06/12/2020 06/12/20 | For Sale | $439,900 | -- | $104 / Sq Ft |
Tax History Compared to Growth
Tax History
| Year | Tax Paid | Tax Assessment Tax Assessment Total Assessment is a certain percentage of the fair market value that is determined by local assessors to be the total taxable value of land and additions on the property. | Land | Improvement |
|---|---|---|---|---|
| 2024 | $14,035 | $390,400 | $60,800 | $329,600 |
| 2023 | $14,035 | $390,400 | $60,800 | $329,600 |
| 2022 | $13,574 | $390,400 | $60,800 | $329,600 |
| 2021 | $13,199 | $390,400 | $60,800 | $329,600 |
| 2020 | $13,199 | $390,400 | $60,800 | $329,600 |
| 2019 | $12,987 | $356,300 | $60,800 | $295,500 |
| 2018 | $12,841 | $356,300 | $60,800 | $295,500 |
| 2017 | $12,271 | $344,800 | $60,800 | $284,000 |
| 2016 | $12,096 | $341,900 | $60,800 | $281,100 |
| 2015 | $11,925 | $341,900 | $60,800 | $281,100 |
| 2014 | $11,549 | $341,900 | $60,800 | $281,100 |
Agents Affiliated with this Home
-
Kathleen Deacon

Seller's Agent in 2021
Kathleen Deacon
Keller Williams Hometown
(609) 780-3528
2 in this area
30 Total Sales
-
Kimberly Bidinger

Buyer's Agent in 2021
Kimberly Bidinger
RE/MAX
(856) 304-7971
5 in this area
36 Total Sales
-
Steven Kempton

Seller's Agent in 2020
Steven Kempton
Real Broker, LLC
(856) 287-7100
96 in this area
290 Total Sales
Map
Source: Bright MLS
MLS Number: NJGL275254
APN: 18-00085-25-00009
- 240 Loring Ct
- 318 Georgia Ct
- 325 Pitman Downer Rd
- 22 Pegasus Way
- 0 Pitman Downer Rd
- 20 Hydra Ln
- 31 Phoenix Ct
- 121 Rolling Acre Dr
- 101 Rolling Acre Dr
- 54 Libra Ln
- 31 Mansfield Dr
- 140 Altair Dr
- 76 Lupus Ln
- 29 Corvas Ct
- 46 Fomalhaut Ave
- 4 Corvas Ct
- 4 Wood Lake Ct
- 1821 York Ave
- 8 Merganser Ct
- 75 Hartford Rd

